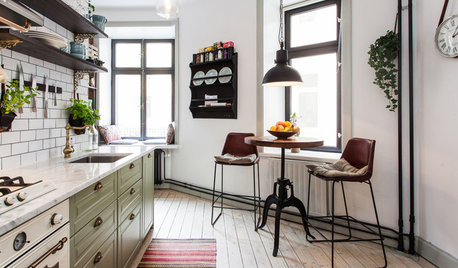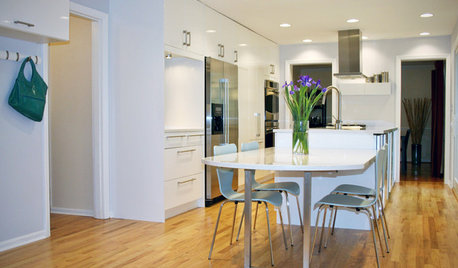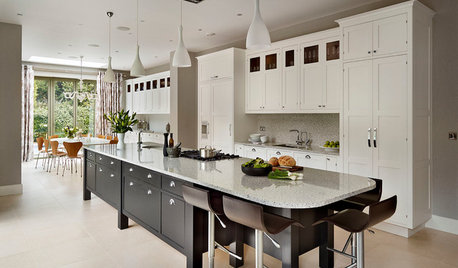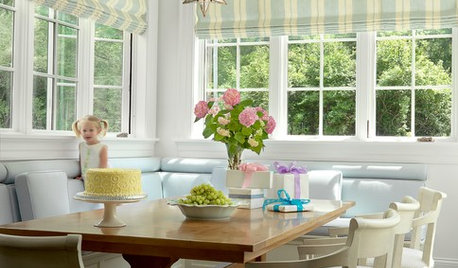Total seating: Eat In Kitchen, seating at island AND Formal Din.?
ejbrymom
14 years ago
Featured Answer
Sort by:Oldest
Comments (48)
3katz4me
14 years agoRelated Professionals
Freehold Kitchen & Bathroom Designers · Redmond Kitchen & Bathroom Designers · Southbridge Kitchen & Bathroom Designers · United States Kitchen & Bathroom Designers · Deerfield Beach Kitchen & Bathroom Remodelers · Eagle Kitchen & Bathroom Remodelers · Las Vegas Kitchen & Bathroom Remodelers · Park Ridge Kitchen & Bathroom Remodelers · Sicklerville Kitchen & Bathroom Remodelers · Middlesex Kitchen & Bathroom Remodelers · Wilmington Island Kitchen & Bathroom Remodelers · Mount Holly Cabinets & Cabinetry · New Castle Cabinets & Cabinetry · Salisbury Cabinets & Cabinetry · Bloomingdale Design-Build Firmsgillylily
14 years agoplllog
14 years agobiochem101
14 years agoportland_renovation
14 years agorosie
14 years agorhome410
14 years agoejbrymom
14 years agoremodelfla
14 years agogizmonike
14 years agolisa_a
14 years agoejbrymom
14 years agothreegraces
14 years agosamj520
14 years agonovember
14 years agocelticmoon
14 years agopps7
14 years agojudydel
14 years agohouseful
14 years agornest44
14 years agomorton5
14 years agoBuehl
14 years agooutnumbered123
14 years agoalice462
14 years agoJohn Liu
14 years agokristin42
14 years agoworldmom
14 years agonhbaskets
14 years agocotehele
14 years agosugar_maple_30
14 years agomegradek
14 years agokateskouros
14 years agolat4321
14 years agodebrmn
14 years agocooksnsews
14 years agoredroze
14 years agochris45ny
14 years agoeastcoastmom
14 years agosusanlynn2012
14 years agosundownr
14 years agoautumngal
14 years agopirula
14 years agotimber.j
14 years agobecktheeng
14 years agobeekeeperswife
14 years agolonestarstate
14 years agoigloochic
14 years ago
Related Stories

KITCHEN DESIGNTake a Seat at the New Kitchen-Table Island
Hybrid kitchen islands swap storage for a table-like look and more seating
Full Story
KITCHEN DESIGNFind Your Dining Style: 9 Strategies for Eat-In Kitchens
What kind of seating do you request at a restaurant? It may hold the key to setting up your kitchen table
Full Story
KITCHEN DESIGNNew This Week: 2 Ways to Rethink Kitchen Seating
Tables on wheels and compact built-ins could be just the solutions for you
Full Story
KITCHEN DESIGNGoodbye, Island. Hello, Kitchen Table
See why an ‘eat-in’ table can sometimes be a better choice for a kitchen than an island
Full Story
LIVING ROOMSLiving Room Meets Dining Room: The New Way to Eat In
Banquette seating, folding tables and clever seating options can create a comfortable dining room right in your main living space
Full Story
KITCHEN DESIGNGet More Island Legroom With a Smart Table Base
Avoid knees a-knockin’ by choosing a kitchen island base with plenty of space for seated diners
Full Story
KITCHEN DESIGNSupersized Storage in a Striking Surrey Kitchen
A bold and beautiful island provides plenty of space for cooking, seating and storage
Full Story
KITCHEN DESIGNHow to Design a Kitchen Island
Size, seating height, all those appliance and storage options ... here's how to clear up the kitchen island confusion
Full Story
KITCHEN ISLANDSWhat to Consider With an Extra-Long Kitchen Island
More prep, seating and storage space? Check. But you’ll need to factor in traffic flow, seams and more when designing a long island
Full Story
KITCHEN DESIGNThe Perfect Kid-Friendly, Storage-Happy, Style-Loving Seating Solution
Turn a corner into do-it-all kitchen seating with a customizable banquette, and let the comfy-cozy mealtimes begin
Full Story







plllog