Take a look at my plans
Jfay
11 years ago
Related Stories
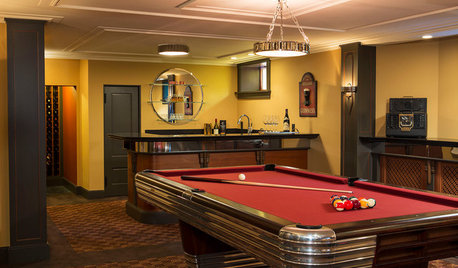
GREAT HOME PROJECTSTake Your Cue: Planning a Pool Table Room
Table dimensions, clearances, room size and lighting are some of the things to consider when buying and installing a pool table
Full Story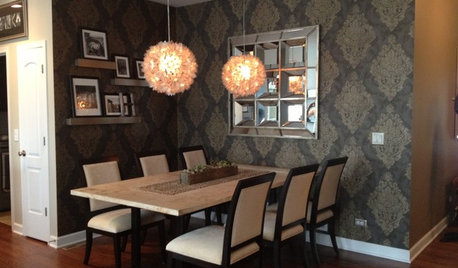
DINING ROOMSInside Houzz: Taking a Dining Space From Plain to Polished
By-the-hour design advice helps a homeowner define a dining area in an open floor plan and give it a decorator look
Full Story
KITCHEN DESIGNKitchen of the Week: A Seattle Family Kitchen Takes Center Stage
A major home renovation allows a couple to create an open and user-friendly kitchen that sits in the middle of everything
Full Story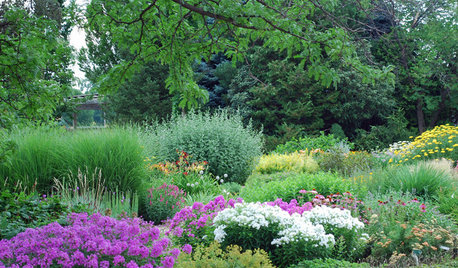
LANDSCAPE DESIGNTake Your Garden on a Rural Route With Plant-Dominant Designs
Let plants take center stage for a garden that recalls idyllic pastures fashioned by nature's hand
Full Story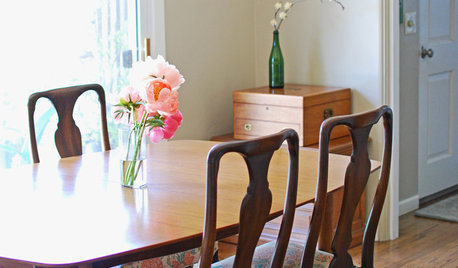
HOW TO PHOTOGRAPH YOUR HOUSETake Better Photographs of Your House in a Snap
Let your home show its true colors with these tips for photographing with the right camera settings, lighting and more
Full Story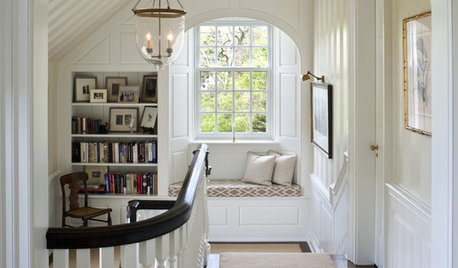
STAIRWAYSHelp Your Stair Landing Take Off
Whether for storage, art, plants or whatever else strikes your fancy, your stair landing can serve your home in a thoughtful way
Full Story
INSIDE HOUZZHouzz Prizewinners Take Their Kitchen From ‘Atrocious’ to ‘Wow’
A North Carolina family gets the kitchen they always wanted — and not a minute too soon — courtesy of the Houzz sweepstakes
Full Story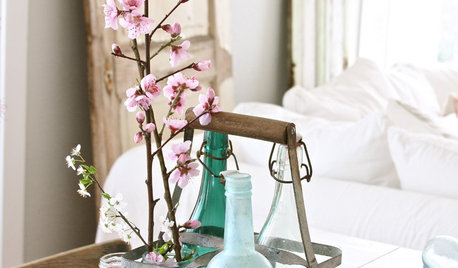
BUDGET DECORATINGBudget Decorator: 12 Vintage Finds to Take Home This Spring
Experience the thrill of the hunt and the triumph of a bargain when you set out on a thrifting jaunt with these finds in mind
Full Story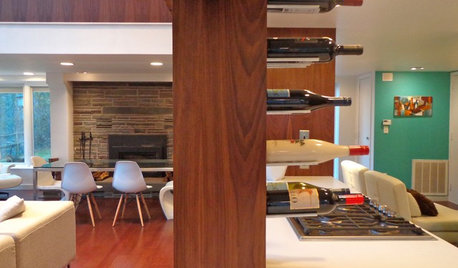
REMODELING GUIDESDouble Take: 'Floating' Wine Bottles Rack Up Style Points
Look closely to spy the secret of this wine rack, concocted by a clever homeowner needing a design workaround
Full Story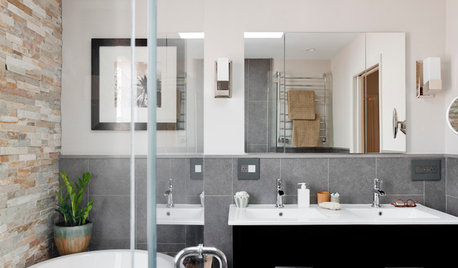
INSIDE HOUZZHouzz Prizewinners Take a Bathroom and a Laundry From Dated to Dreamy
Janine Thomson enters a Houzz sweepstakes and wins a $50,000 design package from Lowe’s. See the ‘before’ and ‘after’ photos
Full Story





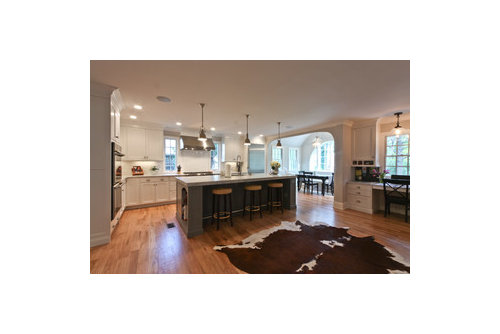
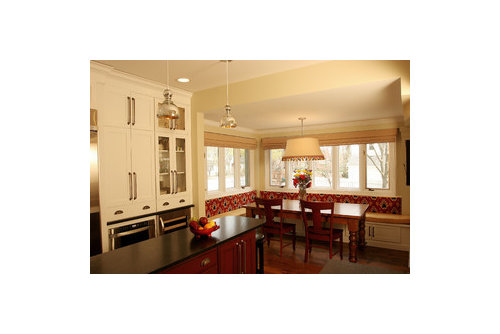
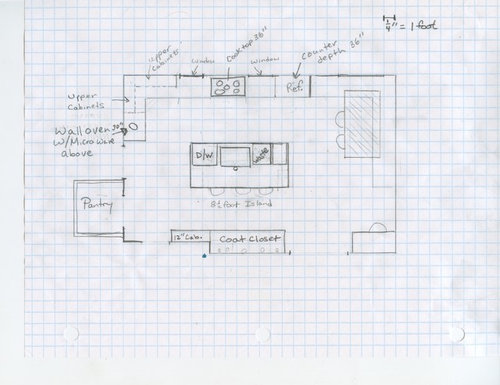


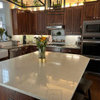

blfenton
felixnot
Related Professionals
Northbrook Kitchen & Bathroom Designers · Ridgefield Kitchen & Bathroom Designers · Schenectady Kitchen & Bathroom Designers · Wentzville Kitchen & Bathroom Designers · 93927 Kitchen & Bathroom Remodelers · Ewa Beach Kitchen & Bathroom Remodelers · Honolulu Kitchen & Bathroom Remodelers · Kendale Lakes Kitchen & Bathroom Remodelers · Tempe Kitchen & Bathroom Remodelers · Upper Saint Clair Kitchen & Bathroom Remodelers · Homer Glen Cabinets & Cabinetry · Middletown Cabinets & Cabinetry · Whitehall Cabinets & Cabinetry · Beachwood Tile and Stone Contractors · Elmwood Park Tile and Stone Contractorspalimpsest
JfayOriginal Author
JfayOriginal Author
JfayOriginal Author