Post pics of your frigerator area
ejbrymom
14 years ago
Related Stories
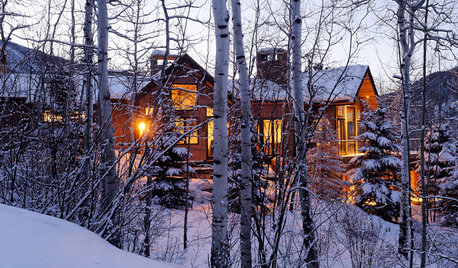
LIFEHouzz Call: Who'll Post the First Snow Photo of 2013?
If the weather's been flaky in your neck of the woods, please show us — and share how you stay warm at home
Full Story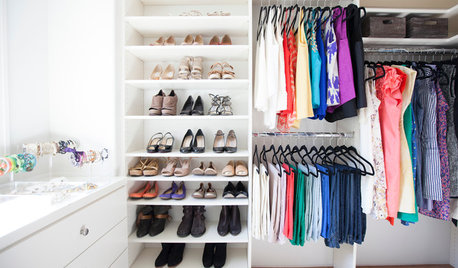
CLOSETSHouzz Call: Is Your Closet a Storage Powerhouse?
We want to see how you are making the most of your closet storage areas. Post pictures and tell us how you’ve organized them
Full Story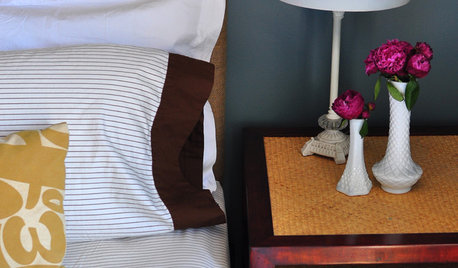
Call for DIY Projects: Show Us What You've Got!
Share a Pic of Your Handiwork with the Houzz Community
Full Story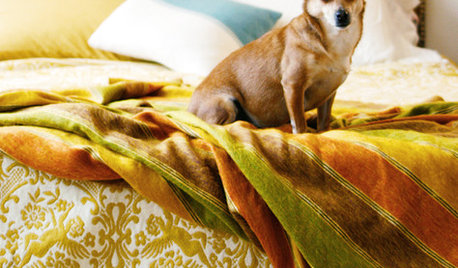
PETSHouzz Call: Looking for Dogs in Design
Share a Pic of Your Pet, and He or She Could Star on Our Homepage
Full Story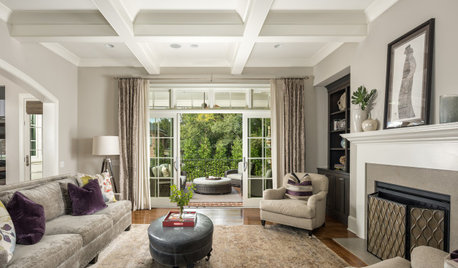
DECORATING GUIDES11 Area Rug Rules and How to Break Them
How big should an area rug be? These guidelines will help you find the right size and placement
Full Story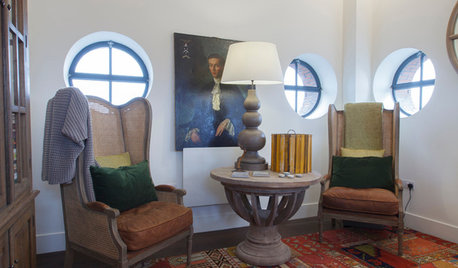
DECORATING GUIDESHow to Choose an Awesome Area Rug No Matter What Your Space
High use, a low door, kids and pets running amok — whatever your area endures, this insight will help you find the right rug for it
Full Story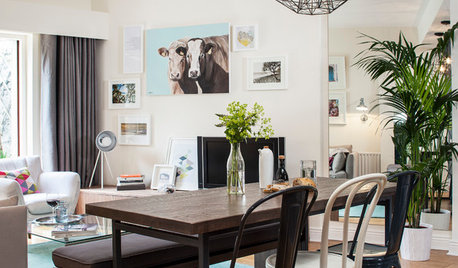
LIVING ROOMSRoom of the Day: Dividing a Living Area to Conquer a Space Challenge
A new layout and scaled-down furnishings fill the ground floor of a compact Dublin house with light and personality
Full Story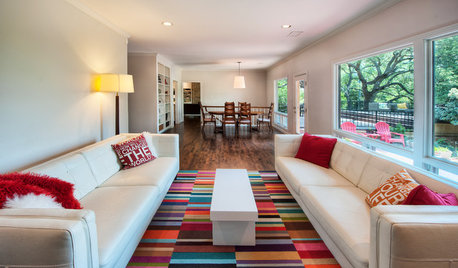
PATTERN17 Gorgeous Ways to Work In a Patterned Area Rug
Add spark underfoot and pull a room together all around with a patterned rug as bold or subtle as you please
Full Story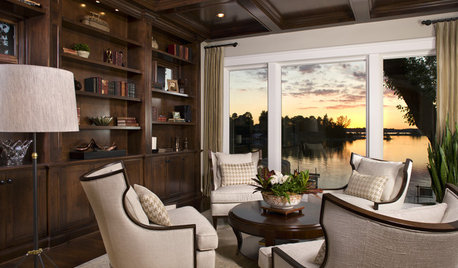
FURNITUREGather 'Round: The Perfect Conversation Area
Set up four club chairs and a round coffee table in den, library or living room
Full Story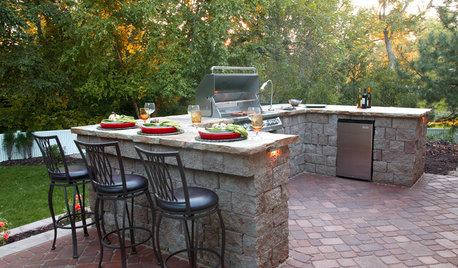
MOST POPULAR13 Upgrades to Make Over Your Outdoor Grill Area
Kick back on your patio or deck with a grill that focuses on fun as much as function
Full StoryMore Discussions










rhome410
Buehl
Related Professionals
Carson Kitchen & Bathroom Designers · College Park Kitchen & Bathroom Designers · Kalamazoo Kitchen & Bathroom Designers · Northbrook Kitchen & Bathroom Designers · Cloverly Kitchen & Bathroom Remodelers · Emeryville Kitchen & Bathroom Remodelers · Fort Myers Kitchen & Bathroom Remodelers · Gilbert Kitchen & Bathroom Remodelers · New Castle Cabinets & Cabinetry · Red Bank Cabinets & Cabinetry · Sunset Cabinets & Cabinetry · White Center Cabinets & Cabinetry · Central Cabinets & Cabinetry · Tabernacle Cabinets & Cabinetry · Honolulu Design-Build Firmssocalusa
annesv
nhbaskets
cotehele
country_smile
Buehl
dabunch
redroze
lmalm53
marcy96
allison0704
macybaby
beekeeperswife
mamalynn
KAREN
Buehl
katiee511
KAREN