A year later... A little closer to a layout
User
9 years ago
Related Stories
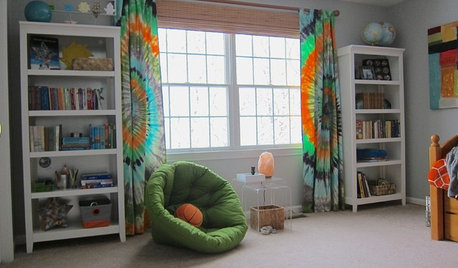
KIDS’ SPACESThis Designer’s Client Was Her 10-Year-Old Son
What do you give a boy with a too-babyish bedroom when he’s approaching double digits? See for yourself
Full Story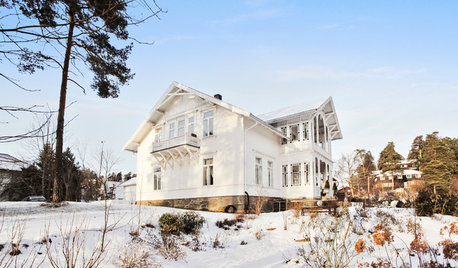
HOUZZ TOURSHouzz Tour: Updated Elegance for a 200-Year-Old Norwegian Mansion
Original details are restored to glory with a modern color palette and set off by fresh furnishings and a more open layout
Full Story
COLORColors of the Year: Look Back and Ahead for New Color Inspiration
See which color trends from 2014 are sticking, which ones struck out and which colors we’ll be watching for next year
Full Story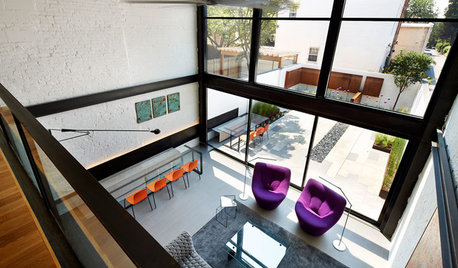
CONTEMPORARY HOMESHouzz Tour: Later in Life, a Bold New Design Adventure
A Washington, D.C., couple in their 70s embark on a new marriage and an innovative renovation of a historic row house
Full Story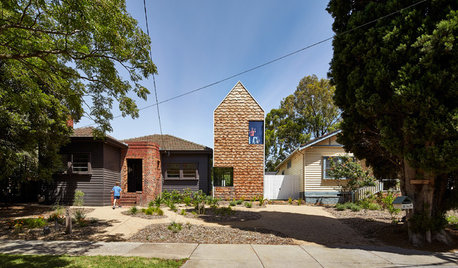
MOST POPULARHouzz Tour: A Playful Home Drawn Up by 8-Year-Old Twins
Plans for this innovative tower home in Melbourne were going nowhere — until the homeowners’ twins came to the rescue
Full Story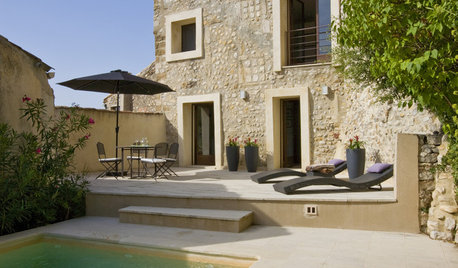
MODERN HOMESHouzz Tour: 800-Year-Old Walls, Modern Interiors in Provence
Old architecture and new additions mix beautifully in a luxurious renovated vacation home
Full Story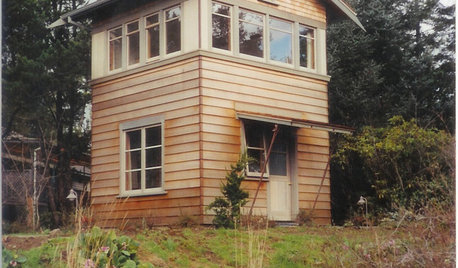
ARCHITECTUREAn Architect's Wish List for the New Year
Have a better relationship with your home and neighbors this year with these forward-thinking ideas
Full Story
KITCHEN OF THE WEEKKitchen of the Week: 27 Years in the Making for New Everything
A smarter floor plan and updated finishes help create an efficient and stylish kitchen for a couple with grown children
Full Story
UNIVERSAL DESIGNMy Houzz: Universal Design Helps an 8-Year-Old Feel at Home
An innovative sensory room, wide doors and hallways, and other thoughtful design moves make this Canadian home work for the whole family
Full Story
HOLIDAYSA Thanksgiving Tradition to Last the Whole Year
Looking for a thoughtful yet simple way to capture your family's gratitude? Grab a jar and paper
Full StorySponsored
Columbus Area's Luxury Design Build Firm | 17x Best of Houzz Winner!
More Discussions






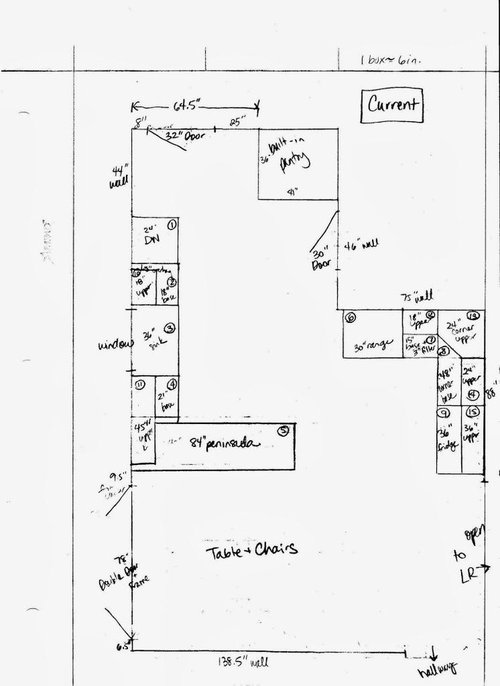


desertsteph
Jillius
Related Professionals
Brownsville Kitchen & Bathroom Designers · Hershey Kitchen & Bathroom Designers · King of Prussia Kitchen & Bathroom Designers · South Farmingdale Kitchen & Bathroom Designers · Alpine Kitchen & Bathroom Remodelers · Andover Kitchen & Bathroom Remodelers · Auburn Kitchen & Bathroom Remodelers · Clovis Kitchen & Bathroom Remodelers · Crestline Kitchen & Bathroom Remodelers · Fremont Kitchen & Bathroom Remodelers · Idaho Falls Kitchen & Bathroom Remodelers · Lakeside Kitchen & Bathroom Remodelers · Pico Rivera Kitchen & Bathroom Remodelers · Langley Park Cabinets & Cabinetry · Wilkinsburg Cabinets & CabinetryJillius
UserOriginal Author
Jillius
User
tbb123
UserOriginal Author
deedles
Jillius
lisa_a
UserOriginal Author
lisa_a
Jillius
lisa_a
lisa_a
lisa_a
UserOriginal Author