Mama says this is it! Now let's fine tune it.
laughablemoments
11 years ago
Related Stories
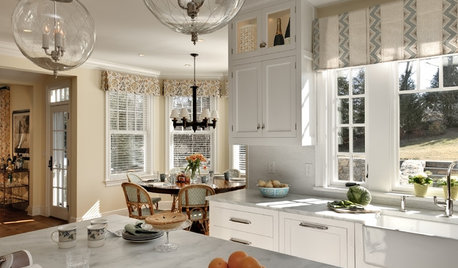
KITCHEN DESIGNKitchen of the Week: Fine-Tuning a Connecticut Farmhouse
New custom cabinets and other makeover moves take an already functional kitchen to the next level
Full Story
HOME TECHTote Your Tunes to Any Room With a Portable Wi-Fi Sound System
Free your home's music setup from wires with Wi-Fi speakers that let you take high-quality audio anywhere
Full Story
GARDENING AND LANDSCAPING10 Great Ways to Unplug and Tune In to Nature
Whether you pledge to camp out or just promise yourself a stroll, these ideas will help you heed the call of the outdoors
Full Story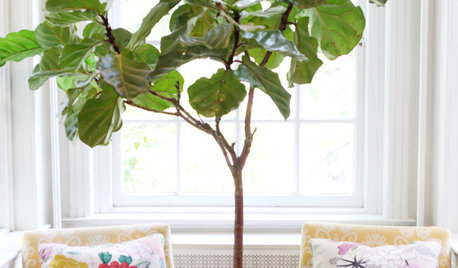
HOUSEPLANTSPlay Up Some Fiddleleaf Figs for a Lively Indoor Tune
Strike a dramatic chord in a minimalist scene or a country note in a rustic setting — fiddleleaf fig plants harmonize with any style
Full Story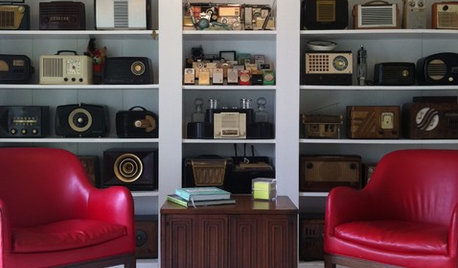
VINTAGE STYLETune In to Vintage Radios as Home Decor
Do touch that dial. Old-time radios are showing up in modern-day homes, broadcasting a possible trend
Full Story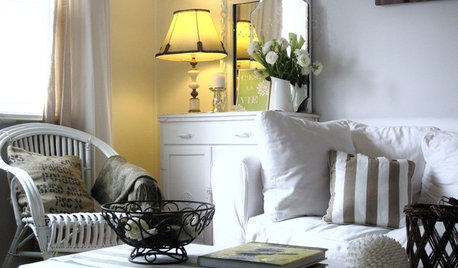
DECORATING STYLES5 Comfy Decorating Styles That Say 'Welcome!'
Send a message of warmth and ease with distressed, lovingly used and often-unmatched furniture and fabrics
Full Story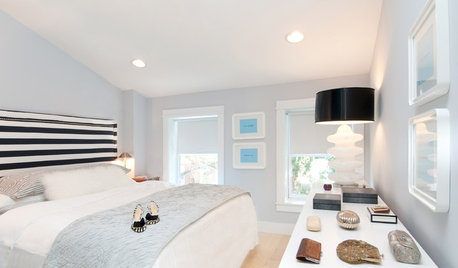
BEDROOMSGuessing Game: What Might Our Bedrooms Say About Us?
For entertainment only; actual accuracy may vary. Always don fun goggles and engage your imagination before playing!
Full Story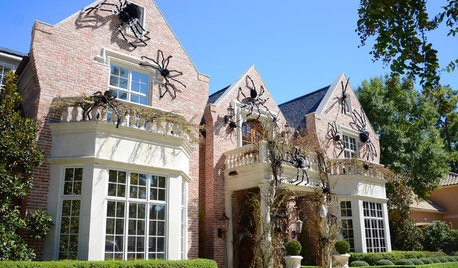
FUN HOUZZSurvey Says: We’re Scared of Being Home Alone — and Spiders
A new Houzz survey reveals that most of us get spooked in an empty house. Find out what’s causing the heebie-jeebies
Full Story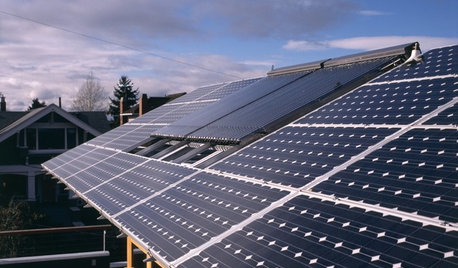
GREEN BUILDINGLet’s Clear Up Some Confusion About Solar Panels
Different panel types do different things. If you want solar energy for your home, get the basics here first
Full Story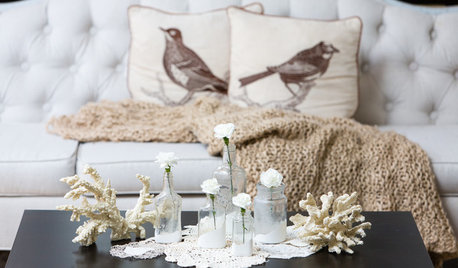
DECORATING GUIDESBudget Decorator: Let’s Go Thrifting
Dip into the treasure trove of secondhand pieces for decor that shows your resourcefulness as much as your personality
Full StoryMore Discussions






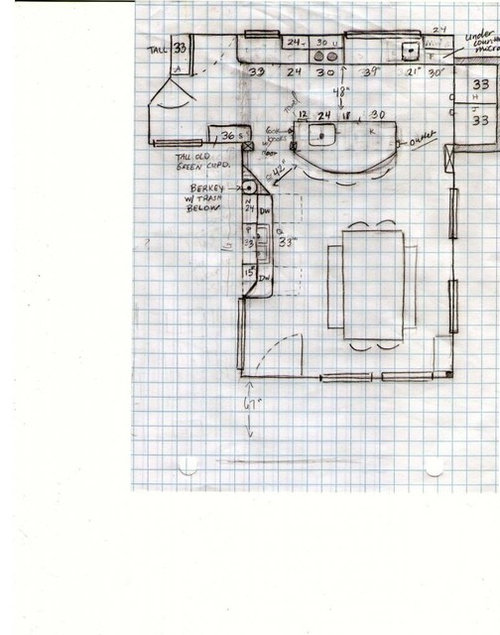
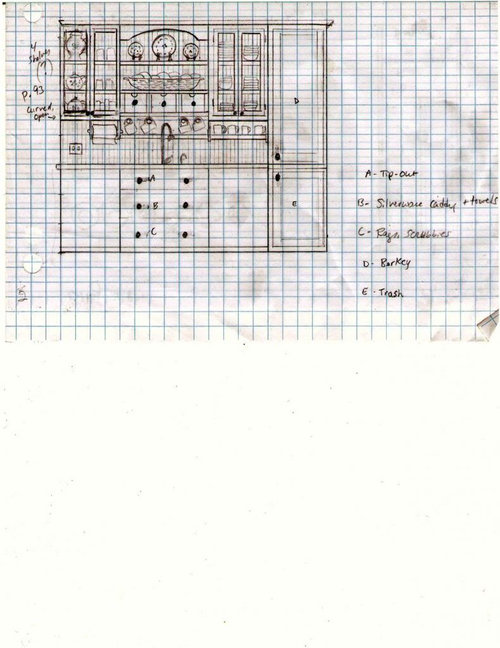




debrak_2008
Mayo510
Related Professionals
Bloomington Kitchen & Bathroom Designers · Saratoga Springs Kitchen & Bathroom Designers · Saint Charles Kitchen & Bathroom Designers · Charlottesville Kitchen & Bathroom Remodelers · Chester Kitchen & Bathroom Remodelers · Glen Carbon Kitchen & Bathroom Remodelers · Oceanside Kitchen & Bathroom Remodelers · Port Charlotte Kitchen & Bathroom Remodelers · Spanish Springs Kitchen & Bathroom Remodelers · Highland Village Cabinets & Cabinetry · Oakland Park Cabinets & Cabinetry · Central Cabinets & Cabinetry · University Park Cabinets & Cabinetry · Lake Nona Tile and Stone Contractors · Redondo Beach Tile and Stone ContractorslaughablemomentsOriginal Author
debrak_2008
aliris19
rhome410
laughablemomentsOriginal Author
rhome410
aliris19
laughablemomentsOriginal Author
taggie
aliris19
texasgal47
rhome410
laughablemomentsOriginal Author
rhome410
blondelle