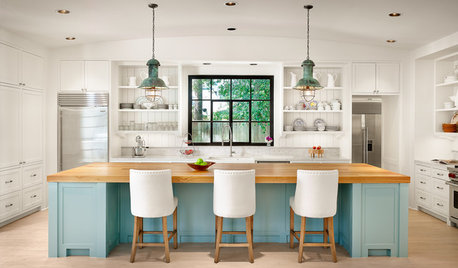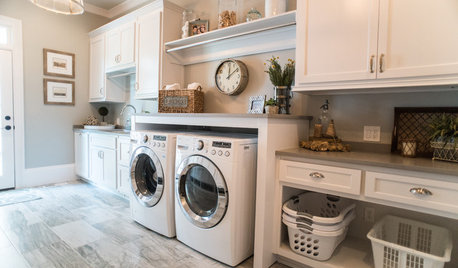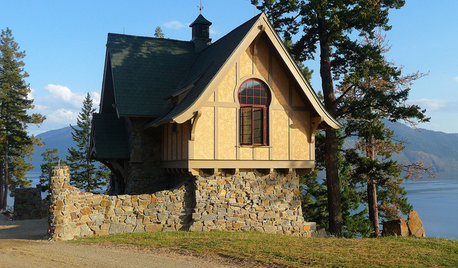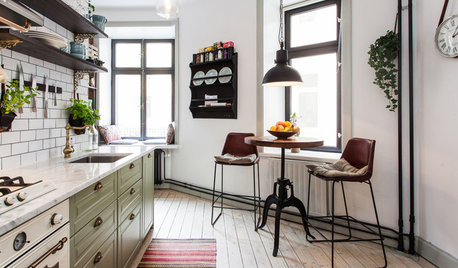OK, hopefully my third layout post is the charm. I have already gotten so many wonderful and clever tips from GWebbers and hope that you will grace me with any further critiques my plan needs.
I don't want to miss anybody and appreciate everybody's contributions to date but I really want to single out special BIG thank-yous to Jillius, laughable, lyfia, rina, tbb123, and practigal. Even if I didn't use all your ideas, they certainly gave me fodder to clarify my needs and vision. And the ideas of yours that I did use are fantastic and have really improved my vision. I am deeply indebted to you all.
Briefly: Empty-nesters who often entertain casually plus large family gatherings several times yearly with more formal seating. We both cook, sometimes together. Only bake occasionally. Most cooking is from scratch.
* Have large laundry/pantry next to kitchen plus a large, dry basement for rarely used items; extra fridge and full-size freezer in attached garage. Groceries in/garbage to garage via stairs in hallway.
* No mandatory traffic paths through kitchen.
* Have torn down wall between small kitchen and small dining room. Love the openness. House is only semi-open; kitchen/dining not seen from living room. Dining room will have small sitting area plus dining table.
* Large windows with nice views, east and south-facing.
* Experienced with DIY including plumbing/electrical. Frugal...ok, make that cheap...so are re-using most cabinets, some moved to different locations, and should just need to buy a few new ones. Scouting Habitat Re-Stores for the cabinet boxes. Will probably order doors/drawer fronts from Barker, probably simple slabs, with boomerang-style handles.
* Home is MCM. Have revealed the original 1949 linoleum in kitchen/laundry, in fantastic shape, with a nice inset border around perimeter of room. Except for peninsula all cabinets will be within that border by choice.
* To get the house more back to its MCM bones, we are hanging cabinet-grade birch plywood on the walls to bring back the original look which remains in some of the house (covered with plaster in 1971). Because of all the wood walls, we're going to go with painted cabinets to have some contrast and not have wood overload.
* And will be revealing glassblock backplash behind the range and removing that is not an option by choice, also an original feature.
* Between coat closet in hall and the laundry room, we already have good landing space for keys, mail, message center, etc., so I don't need help with that.
Basically, I just want feedback if I've missed anything important that I should consider.
Some of the house floorplan so you can see flow and traffic patterns. The kitchen has been tweaked a lot so ignore the kitchen layout.
{{gwi:2135027}}
Here's the floorplan without dimensions to be easy to see. Note that the "window" behind the range and hood is actually a backsplash height row of glass blocks, not an actual window. Also note that after DH and I doing several pretend cooking/clean-up sessions, with different scenarios and a mocked-up peninsula, we've realized that the prep sink should be about 8-10" farther to the right. I'm too lazy to redo these drawings so just be aware of that, especially in next drawing with dimensions. My counter between prep and range will still be good.
{{gwi:2137782}}
Here is the floorplan with dimensions and zones. Hope it makes sense and is big enough print for you to read. Please ask if you have any questions.
{{gwi:2137783}}
How I imagine traffic patterns for different zones and based on our pretend sessions with mock-up. Reminder: prep sink will be moved slightly to right to minimize that slight potential congestion in that corner. The only place we will probably have any regular congestion is at the fridge and the few times a week that will happen is not a concern to us.
{{gwi:2137784}}
How I intend to use my storage. Reminder: large pantry room and lots of basement storage. Probably more for my use than for yours but it might generate issues you can advise me on? Note that 1 means top drawer, 2 means next drawer down, etc.
{{gwi:2137785}}
Have I missed something important? I look forward to your feedback and ideas. Thanks in advance.


















funkycamperOriginal Author
Jillius
Related Professionals
Frankfort Kitchen & Bathroom Designers · Schenectady Kitchen & Bathroom Designers · St. Louis Kitchen & Bathroom Designers · Waianae Kitchen & Bathroom Designers · Eagle Mountain Kitchen & Bathroom Remodelers · Bremerton Kitchen & Bathroom Remodelers · Lakeside Kitchen & Bathroom Remodelers · Martha Lake Kitchen & Bathroom Remodelers · Ogden Kitchen & Bathroom Remodelers · Placerville Kitchen & Bathroom Remodelers · Pueblo Kitchen & Bathroom Remodelers · Red Bank Kitchen & Bathroom Remodelers · Lockport Cabinets & Cabinetry · Sunset Cabinets & Cabinetry · Boise Design-Build FirmsfunkycamperOriginal Author
sjhockeyfan325
jan_in_davis
Jillius
funkycamperOriginal Author
funkycamperOriginal Author
tbb123
Jillius
Jillius
funkycamperOriginal Author
Jillius
funkycamperOriginal Author
debrak2008
Jillius
lyfia
funkycamperOriginal Author
sena01
funkycamperOriginal Author
funkycamperOriginal Author
sherri1058
funkycamperOriginal Author
sherri1058
funkycamperOriginal Author
laughablemoments
funkycamperOriginal Author
Jillius
funkycamperOriginal Author