Do I really need windows in a kitchen addition?
Fori
11 years ago
Related Stories
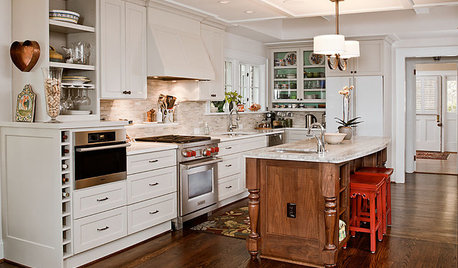
KITCHEN DESIGNKitchen of the Week: Smart, Elegant Atlanta Addition
Controlling traffic flow and conquering clutter topped the priorities list for this 1980s-era Georgia kitchen
Full Story
KITCHEN DESIGNSingle-Wall Galley Kitchens Catch the 'I'
I-shape kitchen layouts take a streamlined, flexible approach and can be easy on the wallet too
Full Story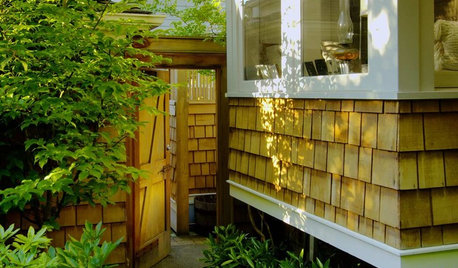
REMODELING GUIDESMicro Additions: When You Just Want a Little More Room
Bump-outs give you more space where you need it in kitchen, family room, bath and more
Full Story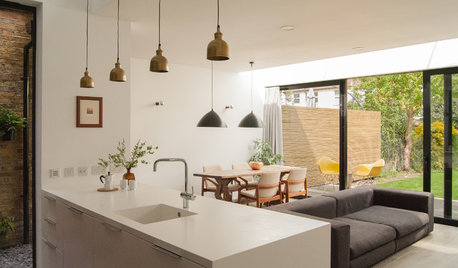
KITCHEN DESIGNLight and Bright Kitchen Addition Extends Into the Backyard
Adding a kitchen and dining area in back creates an open, peaceful living space with garden views
Full Story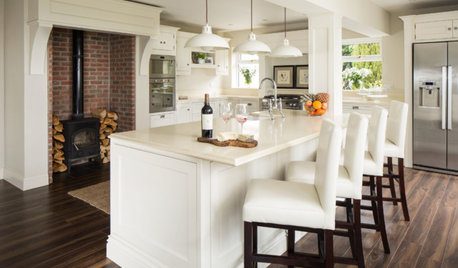
KITCHEN OF THE WEEKA Bright Kitchen Addition With a Wood-Burning Stove
This family gathering spot offers ample storage and spectacular views of Ireland’s Blessington Lakes
Full Story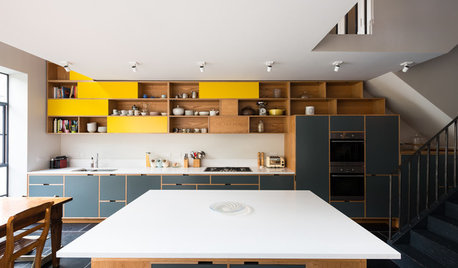
ADDITIONSKitchen of the Week: Cabinets Make a Bold Statement
This one-of-a-kind kitchen in a Victorian house is a testament to what can be achieved with a little bravery
Full Story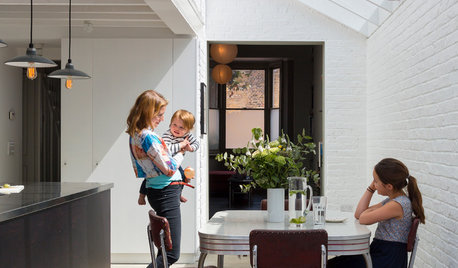
ADDITIONSRoom of the Day: A Light-Filled Loft-Style Kitchen Addition
A period London property embraces industrial style and exposed materials with an open-plan layout
Full Story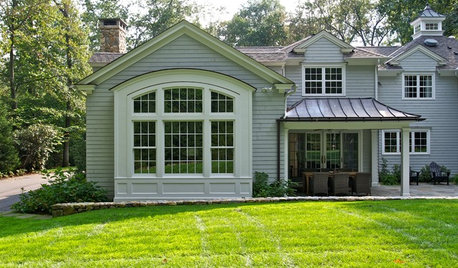
ADDITIONSSmall Wonders: Get More of Everything With a Bay Window
Bump out a room to increase light, views and square footage — we give you details and costs for the five bay window types
Full Story
FUN HOUZZEverything I Need to Know About Decorating I Learned from Downton Abbey
Mind your manors with these 10 decorating tips from the PBS series, returning on January 5
Full Story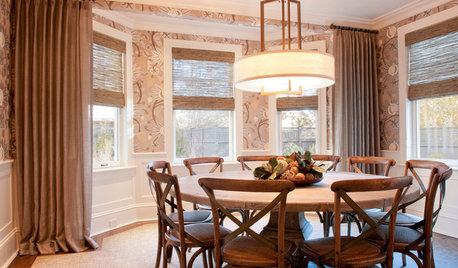
WINDOWSThe Best Uses for a Bay Window
See how to furnish a bay window or merely enjoy the view more, in both casual and formal settings
Full Story





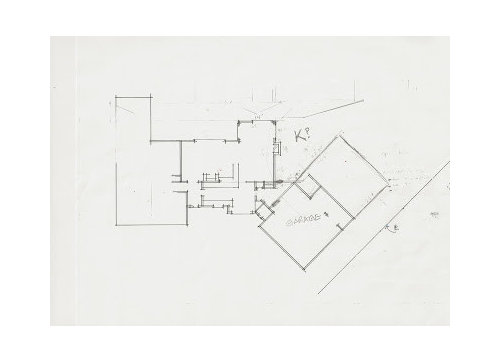




debrak_2008
herbflavor
Related Professionals
Brownsville Kitchen & Bathroom Designers · El Sobrante Kitchen & Bathroom Designers · Gainesville Kitchen & Bathroom Designers · Fullerton Kitchen & Bathroom Remodelers · Fairland Kitchen & Bathroom Remodelers · Roselle Kitchen & Bathroom Remodelers · Saint Helens Kitchen & Bathroom Remodelers · Salinas Kitchen & Bathroom Remodelers · Sicklerville Kitchen & Bathroom Remodelers · Turlock Kitchen & Bathroom Remodelers · Los Altos Cabinets & Cabinetry · North Massapequa Cabinets & Cabinetry · Central Cabinets & Cabinetry · Short Hills Cabinets & Cabinetry · Palos Verdes Estates Design-Build FirmsForiOriginal Author
dan1888
marcolo
springroz
marcolo
cottagewithroses
ForiOriginal Author
marcolo
herbflavor
debrak_2008
ForiOriginal Author
cottagewithroses
ForiOriginal Author