Layout Help (again) - new dimensions/pics
dominos
12 years ago
Related Stories

BATHROOM WORKBOOKStandard Fixture Dimensions and Measurements for a Primary Bath
Create a luxe bathroom that functions well with these key measurements and layout tips
Full Story
KITCHEN DESIGNKey Measurements to Help You Design Your Kitchen
Get the ideal kitchen setup by understanding spatial relationships, building dimensions and work zones
Full Story
REMODELING GUIDESKey Measurements to Help You Design the Perfect Home Office
Fit all your work surfaces, equipment and storage with comfortable clearances by keeping these dimensions in mind
Full Story
MOST POPULAR7 Ways to Design Your Kitchen to Help You Lose Weight
In his new book, Slim by Design, eating-behavior expert Brian Wansink shows us how to get our kitchens working better
Full Story
REMODELING GUIDESKey Measurements for a Dream Bedroom
Learn the dimensions that will help your bed, nightstands and other furnishings fit neatly and comfortably in the space
Full Story
DECLUTTERINGDownsizing Help: Choosing What Furniture to Leave Behind
What to take, what to buy, how to make your favorite furniture fit ... get some answers from a homeowner who scaled way down
Full Story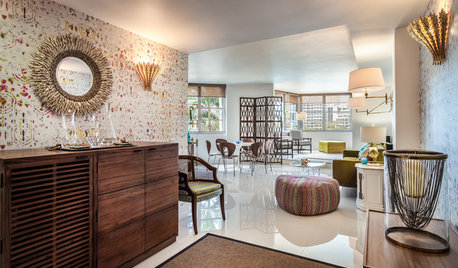
DECORATING GUIDESHouzz Tour: Happy Days Are Here Again in a Miami Apartment
The colors of Biscayne Bay, an owner’s fond memories and the groovy spirit of the 1970s inspire a bright redesign
Full Story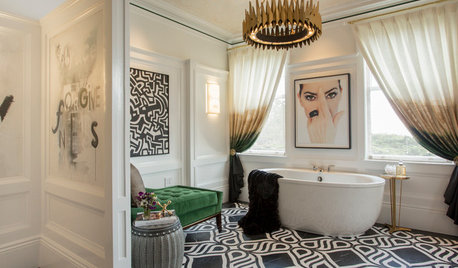
DESIGNER SHOWCASESSan Francisco Decorator Showcase: Happy Days Are Here Again
Creative ideas, bold colors and inventive materials abound under one (very large) roof
Full Story
STANDARD MEASUREMENTSKey Measurements to Help You Design Your Home
Architect Steven Randel has taken the measure of each room of the house and its contents. You’ll find everything here
Full Story
STANDARD MEASUREMENTSThe Right Dimensions for Your Porch
Depth, width, proportion and detailing all contribute to the comfort and functionality of this transitional space
Full Story





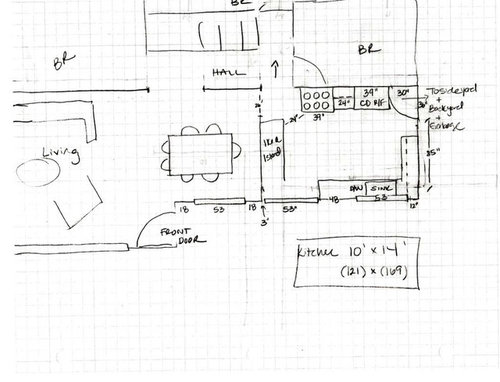
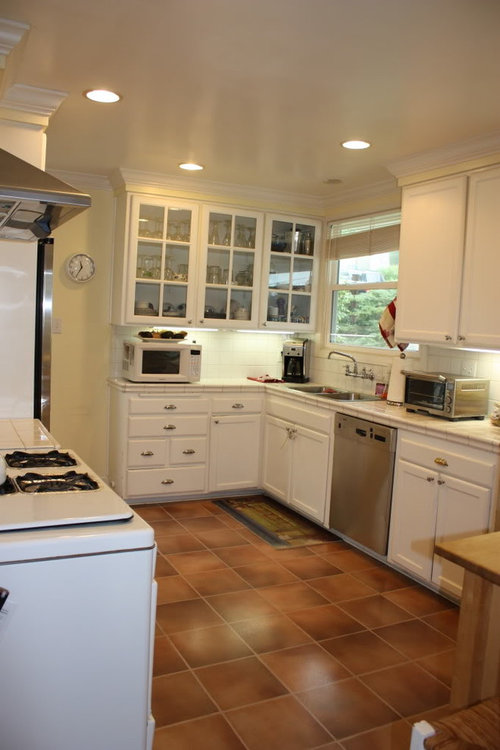



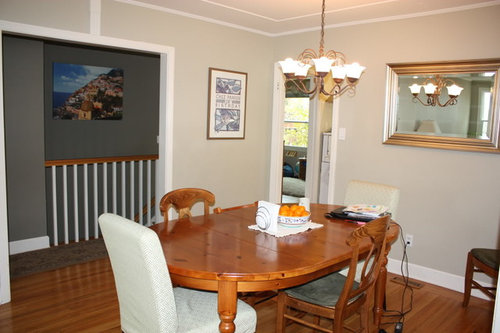





lavender_lass
dominosOriginal Author
Related Professionals
Clute Kitchen & Bathroom Designers · College Park Kitchen & Bathroom Designers · East Islip Kitchen & Bathroom Designers · El Dorado Hills Kitchen & Bathroom Designers · Midvale Kitchen & Bathroom Designers · Southbridge Kitchen & Bathroom Designers · United States Kitchen & Bathroom Designers · Cocoa Beach Kitchen & Bathroom Remodelers · Lakeside Kitchen & Bathroom Remodelers · Oxon Hill Kitchen & Bathroom Remodelers · Vienna Kitchen & Bathroom Remodelers · Whitney Cabinets & Cabinetry · Honolulu Design-Build Firms · Oak Hills Design-Build Firms · Pacific Grove Design-Build Firmskirkhall
GreenDesigns
Christina504
ControlfreakECS
dominosOriginal Author
lavender_lass
tbb123
User
lavender_lass
GreenDesigns
lavender_lass
bmorepanic
tbb123
rosie
dominosOriginal Author
bmorepanic