After 8 years, the final touch on our kitchen/family room remodel
Cloud Swift
11 years ago
Related Stories

MOST POPULAR8 Little Remodeling Touches That Make a Big Difference
Make your life easier while making your home nicer, with these design details you'll really appreciate
Full Story
UNIVERSAL DESIGNMy Houzz: Universal Design Helps an 8-Year-Old Feel at Home
An innovative sensory room, wide doors and hallways, and other thoughtful design moves make this Canadian home work for the whole family
Full Story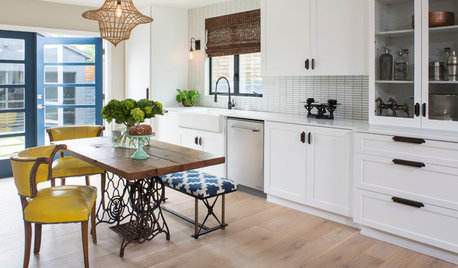
KITCHEN DESIGNGet Ideas From This Year’s Top 20 Kitchen Tours
Smart storage, functionality for cooks and families, vintage touches and lots of personality mark your favorites of 2015
Full Story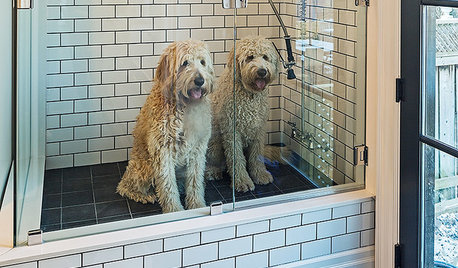
THE HARDWORKING HOME8 Laundry Room Ideas to Watch For This Year
The Hardworking Home: A look at the most popular laundry photos in 2014 hints that dog beds, drying racks and stackable units will be key
Full Story
LIFEHouzz Call: What's Your New Year's Resolution for the House?
Whether you've resolved to finally finish a remodeling project or not stress about your home's imperfections, we'd like to hear your plan
Full Story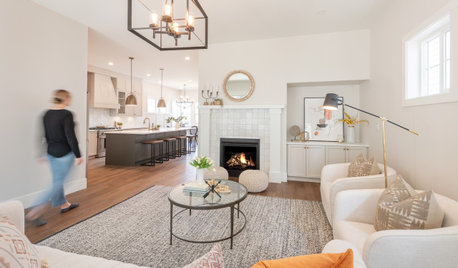
REMODELING GUIDESThe 4 Stages of a Remodel: Happily Ever After
At last your project is coming to a close. Well, almost. Don’t forget these final steps before you settle in
Full Story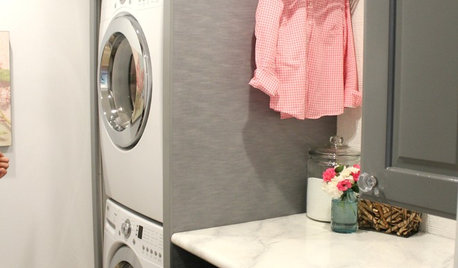
LAUNDRY ROOMSSee an Amazing $400 Laundry Room Remodel for a Family of 8
Budget shopping and DIY spirit create folding space, smart storage and better organization for a couple and their 6 kids
Full Story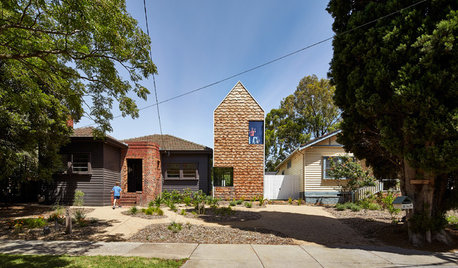
MOST POPULARHouzz Tour: A Playful Home Drawn Up by 8-Year-Old Twins
Plans for this innovative tower home in Melbourne were going nowhere — until the homeowners’ twins came to the rescue
Full Story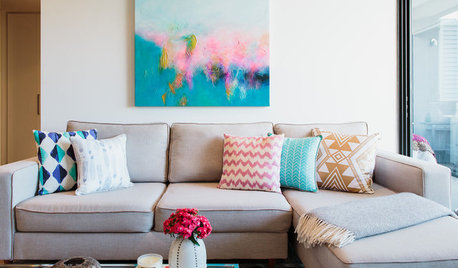
MOST POPULAR8 Life-Enhancing Home Resolutions for the New Year
You can take steps to make this the year your home truly becomes a place of comfort and joy
Full Story
HOUZZ TOURSMy Houzz: 38 Years of Renovations Help Artists Live Their Dream
Twin art studios. Space for every book and model ship. After four decades of remodeling, this farmhouse has two happy homeowners
Full Story









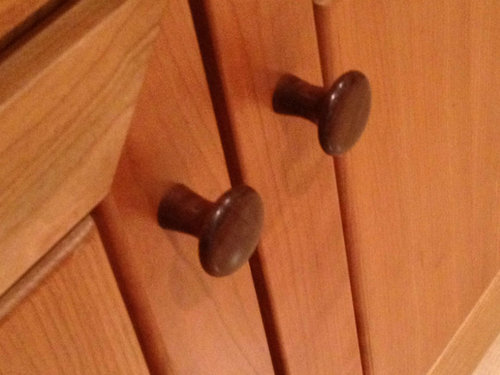

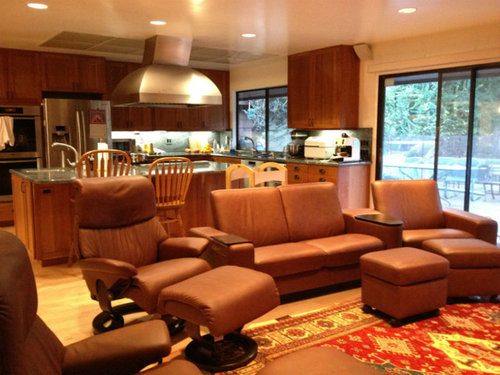


ck_squared
sanjuangirl
Related Professionals
Bloomington Kitchen & Bathroom Designers · Commerce City Kitchen & Bathroom Designers · Roselle Kitchen & Bathroom Designers · Saratoga Springs Kitchen & Bathroom Designers · Shamong Kitchen & Bathroom Remodelers · Bloomingdale Kitchen & Bathroom Remodelers · Kuna Kitchen & Bathroom Remodelers · Las Vegas Kitchen & Bathroom Remodelers · Sun Valley Kitchen & Bathroom Remodelers · Vashon Kitchen & Bathroom Remodelers · Westchester Kitchen & Bathroom Remodelers · Princeton Kitchen & Bathroom Remodelers · Burlington Cabinets & Cabinetry · Christiansburg Cabinets & Cabinetry · Warr Acres Cabinets & Cabinetrymtnfever (9b AZ/HZ 11)
bcafe
cardamon
a2gemini
enduring
Gooster
deedles
CEFreeman
bellsmom
dilly_ny
TxMarti
enduring
Cloud SwiftOriginal Author
taggie
camphappy
oldbat2be
a2gemini
rhome410
Cloud SwiftOriginal Author