Question about expanding kitchen into formal dining room
apinksweater
10 years ago
Related Stories

KITCHEN DESIGN9 Questions to Ask When Planning a Kitchen Pantry
Avoid blunders and get the storage space and layout you need by asking these questions before you begin
Full Story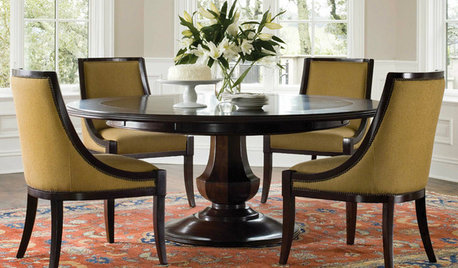
DINING ROOMSDeluxe Expandable Dining Tables Make Room for More
Whether your crowd has six or 16, these expandable tables fit the whole gang — and your style
Full Story
MOST POPULAR8 Questions to Ask Yourself Before Meeting With Your Designer
Thinking in advance about how you use your space will get your first design consultation off to its best start
Full Story
GREEN BUILDINGConsidering Concrete Floors? 3 Green-Minded Questions to Ask
Learn what’s in your concrete and about sustainability to make a healthy choice for your home and the earth
Full Story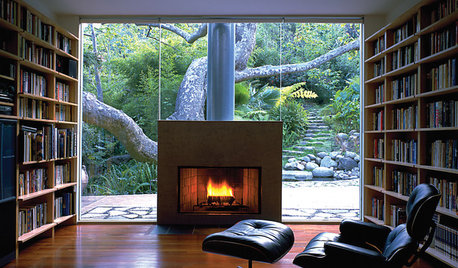
Easy Green: 6 Must-Answer Questions Before You Buy
Thinking about buying ecofriendly furniture? For a truly environmentally conscious home, ask yourself these questions first
Full Story
REMODELING GUIDESPlanning a Kitchen Remodel? Start With These 5 Questions
Before you consider aesthetics, make sure your new kitchen will work for your cooking and entertaining style
Full Story
REMODELING GUIDES13 Essential Questions to Ask Yourself Before Tackling a Renovation
No one knows you better than yourself, so to get the remodel you truly want, consider these questions first
Full Story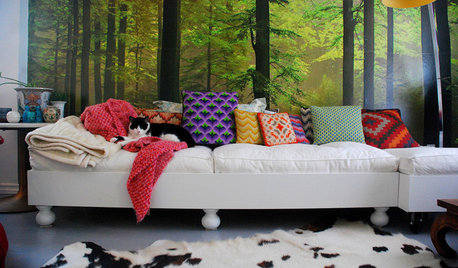
DECORATING GUIDESPhoto Murals Expand Reality
Freed from its tacky past, photographic wallpaper gives a whole new meaning to the term 'accent wall'
Full Story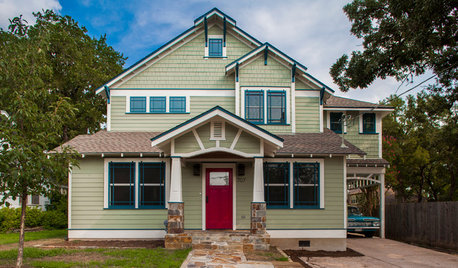
CRAFTSMAN DESIGNHouzz Tour: A Craftsman Cottage Expands for a Growing Family
Not wanting to give up a house full of memories, a Texas family chooses to build up and out
Full Story
REMODELING GUIDESSurvive Your Home Remodel: 11 Must-Ask Questions
Plan ahead to keep minor hassles from turning into major headaches during an extensive renovation
Full Story





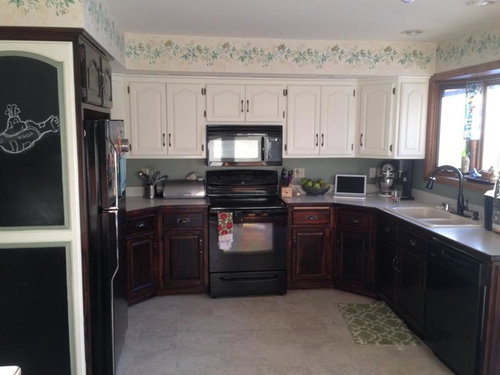
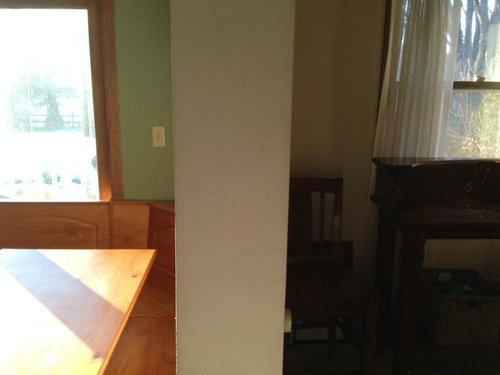





debrak2008
cevamal
Related Professionals
Hybla Valley Kitchen & Bathroom Designers · Knoxville Kitchen & Bathroom Designers · Roselle Kitchen & Bathroom Designers · Williamstown Kitchen & Bathroom Designers · Yorba Linda Kitchen & Bathroom Designers · Covington Kitchen & Bathroom Designers · South Sioux City Kitchen & Bathroom Designers · Bethel Park Kitchen & Bathroom Remodelers · Lincoln Kitchen & Bathroom Remodelers · Tinton Falls Cabinets & Cabinetry · Tooele Cabinets & Cabinetry · Wadsworth Cabinets & Cabinetry · Central Cabinets & Cabinetry · Albertville Tile and Stone Contractors · Foster City Tile and Stone ContractorsGauchoGordo1993
annkh_nd
GauchoGordo1993
raehelen
apinksweaterOriginal Author
apinksweaterOriginal Author
GauchoGordo1993
User
GauchoGordo1993
apinksweaterOriginal Author
GauchoGordo1993
amberm145_gw
rococogurl
GauchoGordo1993
Valerie Noronha
canuckplayer