tah-dah!! the wait is over! thanks for the advice!
jennyandretti
16 years ago
Related Stories

LIFEYou Said It: ‘The Birds Will Thank You’ and More Houzz Quotables
Design advice, inspiration and observations that struck a chord this week
Full Story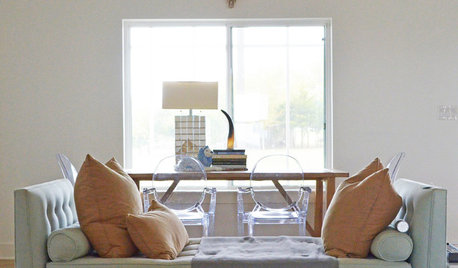
LIFEYou Said It: ‘It’s Important to Wait’ and More Houzz Quotables
Design advice, inspiration and observations that struck a chord this week
Full Story
DECORATING GUIDES10 Design Tips Learned From the Worst Advice Ever
If these Houzzers’ tales don’t bolster the courage of your design convictions, nothing will
Full Story
LIFEGet the Family to Pitch In: A Mom’s Advice on Chores
Foster teamwork and a sense of ownership about housekeeping to lighten your load and even boost togetherness
Full Story
KITCHEN DESIGNSmart Investments in Kitchen Cabinetry — a Realtor's Advice
Get expert info on what cabinet features are worth the money, for both you and potential buyers of your home
Full Story
BATHROOM DESIGNDreaming of a Spa Tub at Home? Read This Pro Advice First
Before you float away on visions of jets and bubbles and the steamiest water around, consider these very real spa tub issues
Full Story
KITCHEN STORAGEKnife Shopping and Storage: Advice From a Kitchen Pro
Get your kitchen holiday ready by choosing the right knives and storing them safely and efficiently
Full Story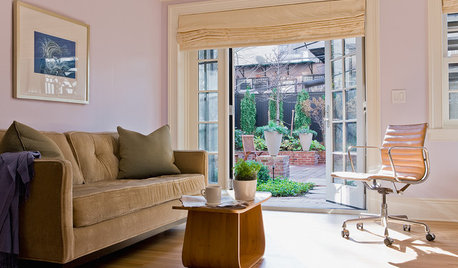
REMODELING GUIDESThe Case for Waiting to Remodel
We know, you're excited to make your home match your vision. But your vision may change once you've lived there awhile
Full Story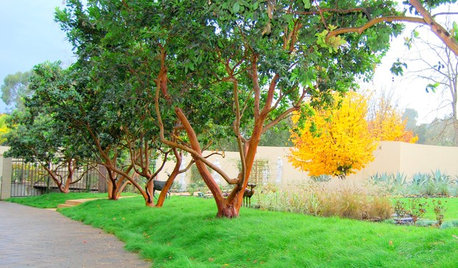
GARDENING GUIDESGarden Myths to Debunk as You Dig This Fall and Rest Over Winter
Termites hate wood mulch, don’t amend soil for trees, avoid gravel in planters — and more nuggets of garden wisdom
Full Story
MOST POPULARA Fine Mess: How to Have a Clean-Enough Home Over Summer Break
Don't have an 'I'd rather be cleaning' bumper sticker? To keep your home bearably tidy when the kids are around more, try these strategies
Full Story





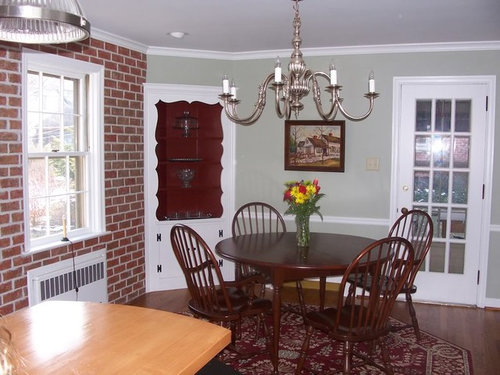
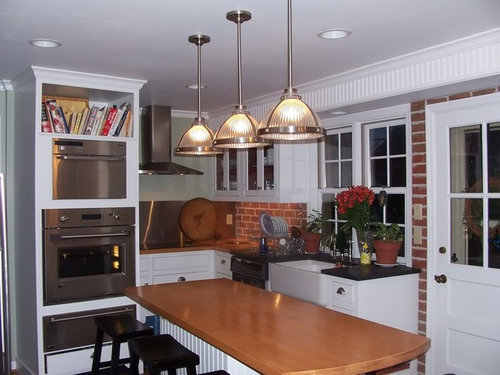




amck2
bklyn2pok
Related Professionals
Salmon Creek Kitchen & Bathroom Designers · Wood River Kitchen & Bathroom Remodelers · Chester Kitchen & Bathroom Remodelers · Fort Washington Kitchen & Bathroom Remodelers · Jacksonville Kitchen & Bathroom Remodelers · Londonderry Kitchen & Bathroom Remodelers · Tempe Kitchen & Bathroom Remodelers · Shaker Heights Kitchen & Bathroom Remodelers · Gibsonton Kitchen & Bathroom Remodelers · Eufaula Kitchen & Bathroom Remodelers · Ridgefield Park Kitchen & Bathroom Remodelers · East Saint Louis Cabinets & Cabinetry · Newcastle Cabinets & Cabinetry · Rowland Heights Cabinets & Cabinetry · Baldwin Tile and Stone Contractorspecanpie
rosie
sail_away
fnzzy
kgsmom
kitchenkelly
vwhippiechick
marthavila
cat_mom
scootermom
debsinthepink
plllog
Buehl
sue_ct
jennyandrettiOriginal Author
divamum
jennyandrettiOriginal Author
starpooh
jennyandrettiOriginal Author
hollylh
chris_5
jennyandrettiOriginal Author
jennyandrettiOriginal Author
brutuses
jennyandrettiOriginal Author