Old house, small kitchen, part 2
rmtdoug
9 years ago
Related Stories
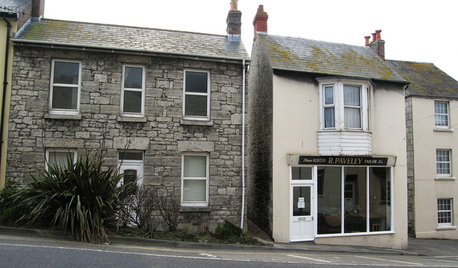
LIFETime Travel to Houzzers' Childhood Homes, Part 2
Catch a glimpse of kit houses, bungalows, Tudors and more just as they were way back when — and listen in on the intriguing personal stories
Full Story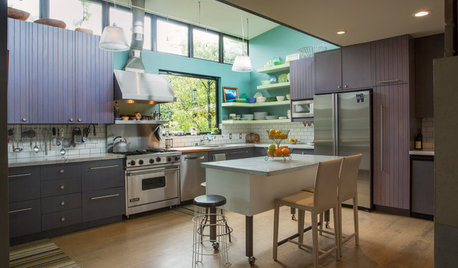
HOUZZ TOURSMy Houzz: 2 Old Cottages Become 1 Cool, Colorful Home
A central entry unites 2 small houses, creating a home with an open living area, private bedrooms and eclectic decor
Full Story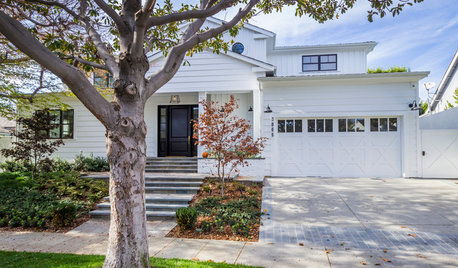
TRANSITIONAL HOMESHouzz Tour: Part Traditional, Part Modern and All Family Friendly
With clean lines, vintage touches and durable surfaces everywhere, this Los Angeles home balances tastes and needs beautifully
Full Story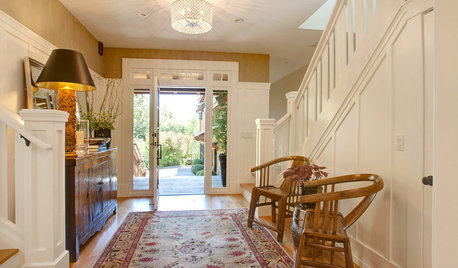
HOW TO PHOTOGRAPH YOUR HOUSETake Better Photos of Your House in a Snap: Part 2
Think like a professional photographer and learn to capture stunning images of your home
Full Story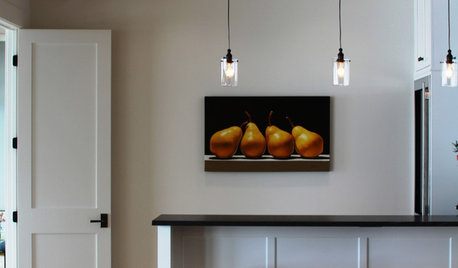
DOORSKnow Your House: Interior Door Parts and Styles
Learn all the possibilities for your doors, and you may never default to the standard six-panel again
Full Story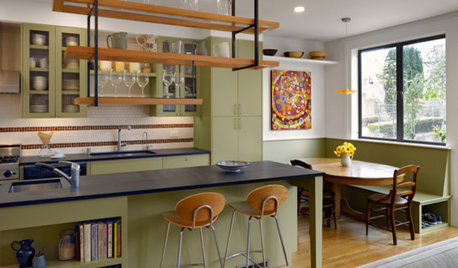
KITCHEN DESIGNAlternatives to Granite Countertops, Part III
9 more reasons to rethink the granite kitchen counter
Full Story
KITCHEN DESIGNNew Year's Resolutions for Your Kitchen, Part II
Here's how to make your new kitchen more functional and fabulous this year
Full Story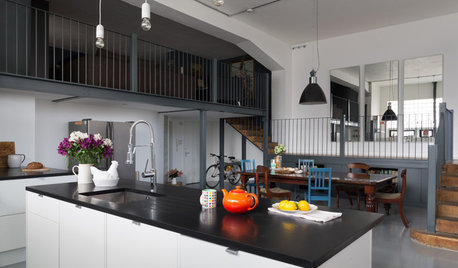
KITCHEN DESIGNKitchen Takes Off in a Former Aircraft Parts Factory
Generous storage and clever carpentry transform a cluttered kitchen into a sleek, minimalist living space with an eclectic heart
Full Story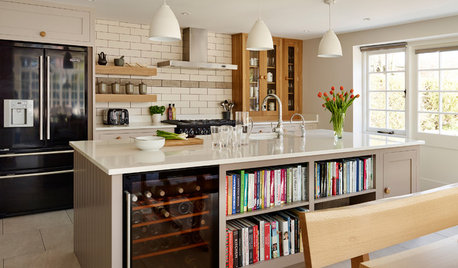
STANDARD MEASUREMENTSKey Measurements for a Wine Cellar, Part 1
Find out the best ways to store your stash and how much space you need for wine refrigerators, racks and other storage
Full Story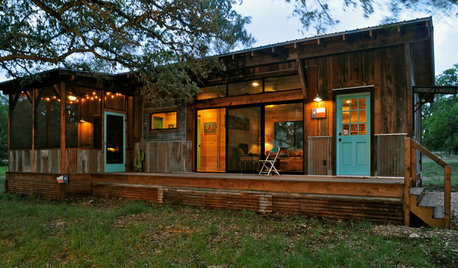
RUSTIC STYLEHouzz Tour: Salvaged Parts Form a New-Old Texas Hideaway
Reclaimed timbers and metal give an Austin-area prefab bygone soul
Full Story









lee676
Jillius
Related Professionals
Corcoran Kitchen & Bathroom Designers · Buffalo Kitchen & Bathroom Designers · East Peoria Kitchen & Bathroom Designers · Piedmont Kitchen & Bathroom Designers · St. Louis Kitchen & Bathroom Designers · White House Kitchen & Bathroom Designers · Martha Lake Kitchen & Bathroom Remodelers · Ogden Kitchen & Bathroom Remodelers · Wilson Kitchen & Bathroom Remodelers · East Saint Louis Cabinets & Cabinetry · Highland Village Cabinets & Cabinetry · Jefferson Valley-Yorktown Cabinets & Cabinetry · Universal City Cabinets & Cabinetry · Liberty Township Cabinets & Cabinetry · Des Moines Tile and Stone Contractorslisa_a
lee676
funkycamper
lisa_a
rmtdougOriginal Author
ControlfreakECS
rmtdougOriginal Author
sena01
funkycamper
rmtdougOriginal Author
rmtdougOriginal Author
lisa_a
rmtdougOriginal Author
Jillius
Jillius
sena01
remodelfla
ControlfreakECS
rmtdougOriginal Author
rmtdougOriginal Author
texasgal47
rmtdougOriginal Author
voila
rmtdougOriginal Author
rmtdougOriginal Author
texasgal47
Elraes Miller
rmtdougOriginal Author
sena01
rmtdougOriginal Author
lisa_a
rmtdougOriginal Author
Jillius
ControlfreakECS
rmtdougOriginal Author
rmtdougOriginal Author
funkycamper
rmtdougOriginal Author
rmtdougOriginal Author
Jillius
rmtdougOriginal Author
robo (z6a)
sena01
rmtdougOriginal Author
funkycamper
rmtdougOriginal Author
Jillius
rmtdougOriginal Author