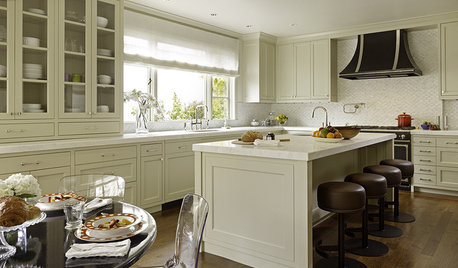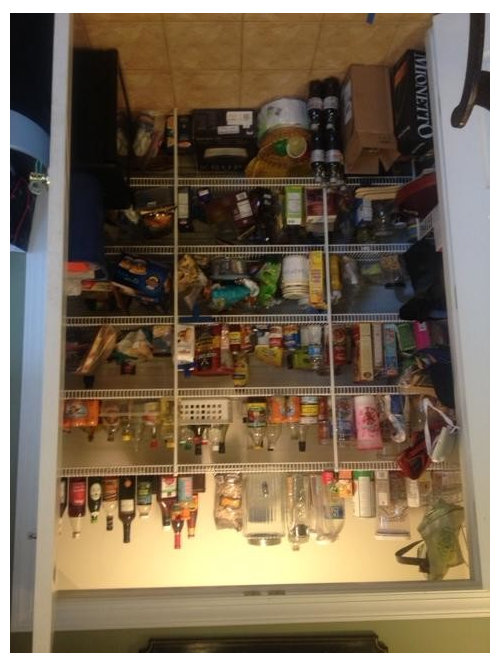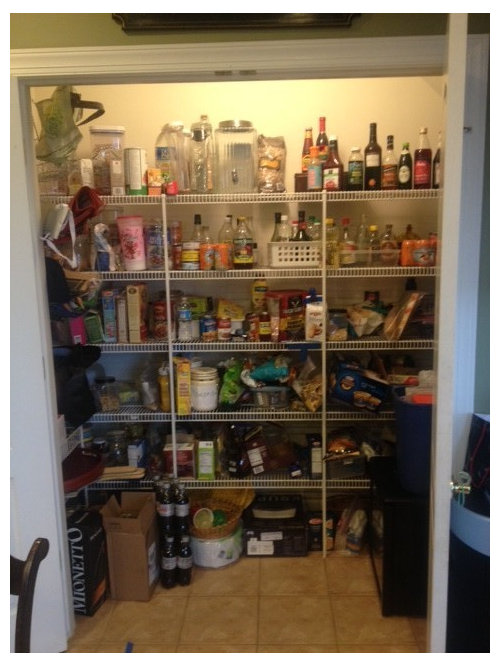Pantry remodel advice needed
tamarahl
11 years ago
Related Stories

REMODELING GUIDESContractor Tips: Advice for Laundry Room Design
Thinking ahead when installing or moving a washer and dryer can prevent frustration and damage down the road
Full Story
KITCHEN DESIGNSmart Investments in Kitchen Cabinetry — a Realtor's Advice
Get expert info on what cabinet features are worth the money, for both you and potential buyers of your home
Full Story
DECORATING GUIDES10 Design Tips Learned From the Worst Advice Ever
If these Houzzers’ tales don’t bolster the courage of your design convictions, nothing will
Full Story
BATHROOM DESIGNDreaming of a Spa Tub at Home? Read This Pro Advice First
Before you float away on visions of jets and bubbles and the steamiest water around, consider these very real spa tub issues
Full Story
THE ART OF ARCHITECTURESound Advice for Designing a Home Music Studio
How to unleash your inner guitar hero without antagonizing the neighbors
Full Story
REMODELING GUIDESGet What You Need From the House You Have
6 ways to rethink your house and get that extra living space you need now
Full Story
HEALTHY HOMEHow to Childproof Your Home: Expert Advice
Safety strategies, Part 1: Get the lowdown from the pros on which areas of the home need locks, lids, gates and more
Full Story
LIFEDecluttering — How to Get the Help You Need
Don't worry if you can't shed stuff and organize alone; help is at your disposal
Full Story
WORKING WITH AN ARCHITECTWho Needs 3D Design? 5 Reasons You Do
Whether you're remodeling or building new, 3D renderings can help you save money and get exactly what you want on your home project
Full Story
KITCHEN DESIGNNeed More Kitchen Storage? Consider Hutch-Style Cabinets
Extend your upper cabinets right down to the countertop for more dish or pantry storage
Full StoryMore Discussions










mrspete
tamarahlOriginal Author
Related Professionals
Freehold Kitchen & Bathroom Designers · Hammond Kitchen & Bathroom Designers · Hemet Kitchen & Bathroom Designers · Highland Park Kitchen & Bathroom Designers · Queen Creek Kitchen & Bathroom Designers · Schenectady Kitchen & Bathroom Designers · Beach Park Kitchen & Bathroom Remodelers · Grain Valley Kitchen & Bathroom Remodelers · Albuquerque Kitchen & Bathroom Remodelers · Eagle Kitchen & Bathroom Remodelers · Turlock Kitchen & Bathroom Remodelers · Berkeley Heights Cabinets & Cabinetry · Livingston Cabinets & Cabinetry · Mililani Town Design-Build Firms · Oak Grove Design-Build FirmstamarahlOriginal Author
marcolo
tamarahlOriginal Author
mrspete