Do you like your enclosed cooktop niche or mantle hood to counter
linley1
16 years ago
Featured Answer
Sort by:Oldest
Comments (19)
Fori
16 years agodaki
16 years agoRelated Professionals
College Park Kitchen & Bathroom Designers · Hillsboro Kitchen & Bathroom Designers · Springfield Kitchen & Bathroom Designers · Town 'n' Country Kitchen & Bathroom Designers · Alpine Kitchen & Bathroom Remodelers · Bremerton Kitchen & Bathroom Remodelers · Overland Park Kitchen & Bathroom Remodelers · Princeton Kitchen & Bathroom Remodelers · Land O Lakes Cabinets & Cabinetry · Stoughton Cabinets & Cabinetry · Liberty Township Cabinets & Cabinetry · Edwards Tile and Stone Contractors · South Holland Tile and Stone Contractors · Englewood Tile and Stone Contractors · Lake Butler Design-Build Firmssarschlos_remodeler
16 years agosdionnemoore
16 years agoplllog
16 years agosarschlos_remodeler
16 years agorhome410
16 years agoFori
16 years agorhome410
16 years agoFori
16 years agoplllog
16 years agovicnsb
16 years ago3katz4me
16 years agoOllieJane
16 years agoUser
16 years agokateskouros
16 years agoamylville
16 years agoSue Brunette (formerly known as hockeychik)
16 years ago
Related Stories
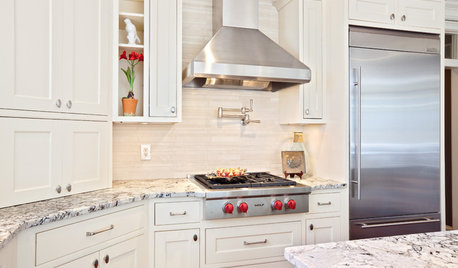
KITCHEN DESIGNHome Above the Range: Smart Uses for Cooktop Space
With pot fillers, shelves, racks and more, you can get the most function out of the space above your kitchen range
Full Story
KITCHEN APPLIANCESWhat to Consider When Adding a Range Hood
Get to know the types, styles and why you may want to skip a hood altogether
Full Story
KITCHEN APPLIANCESThe Many Ways to Get Creative With Kitchen Hoods
Distinctive hood designs — in reclaimed barn wood, zinc, copper and more — are transforming the look of kitchens
Full Story
KITCHEN APPLIANCES9 Places to Put the Microwave in Your Kitchen
See the pros and cons of locating your microwave above, below and beyond the counter
Full Story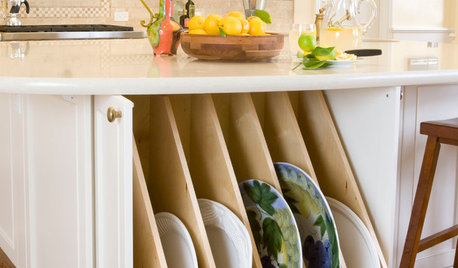
KITCHEN STORAGE13 Popular Kitchen Storage Ideas and What They Cost
Corner drawers, appliance garages, platter storage and in-counter knife slots are a few details you may not want to leave out
Full Story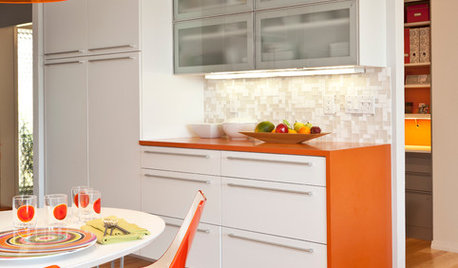
KITCHEN DESIGNCountertop and Backsplash: Making the Perfect Match
Zero in on a kitchen combo you'll love with these strategies and great countertop-backsplash mixes for inspiration
Full Story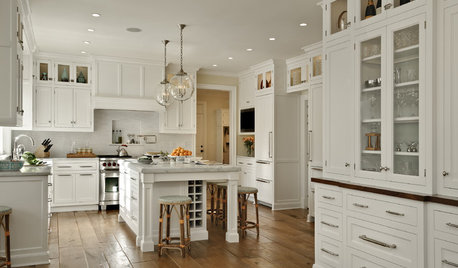
KITCHEN DESIGNDream Spaces: 12 Beautiful White Kitchens
Snowy cabinets and walls speak to a certain elegance, while marble counters whisper of luxury
Full Story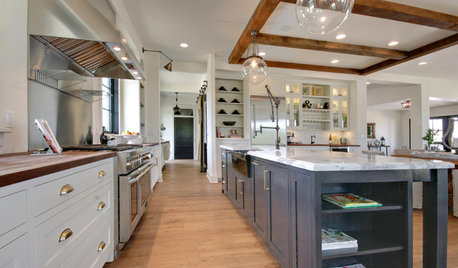
KITCHEN COUNTERTOPS10 Countertop Mashups for the Kitchen
Contrast or complement textures, tones and more by using a mix of materials for countertops and island tops
Full Story
KITCHEN DESIGNHouzz Call: Pros, Show Us Your Latest Kitchen!
Tiny, spacious, modern, vintage ... whatever kitchen designs you've worked on lately, we'd like to see
Full Story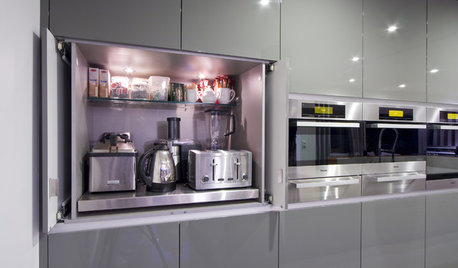
KITCHEN DESIGNThe Best Places to Stash Small Kitchen Appliances
Tucked-away places like nooks, pantries and dedicated cabinets keep your kitchen gadgets handy but out of the way
Full StoryMore Discussions






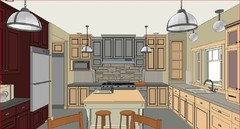
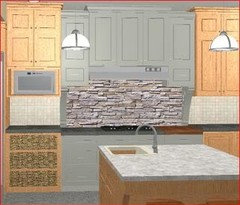



rhome410