Stove Placement
cindyinct
16 years ago
Related Stories

KITCHEN STORAGEPantry Placement: How to Find the Sweet Spot for Food Storage
Maybe it's a walk-in. Maybe it's cabinets flanking the fridge. We help you figure out the best kitchen pantry type and location for you
Full Story
KITCHEN DESIGNNew This Week: 2 Kitchens That Show How to Mix Materials
See how these kitchens combine textures, colors and materials into a harmonious whole
Full Story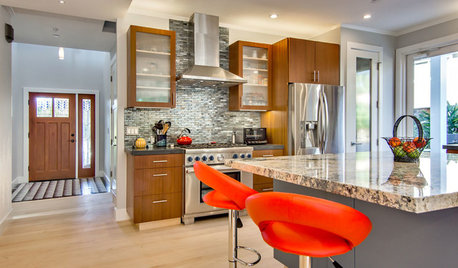
KITCHEN DESIGNKitchen of the Week: Breathing Room for a California Family
Wide-open walkways and generous storage give a couple who love to host all the kitchen space they need
Full Story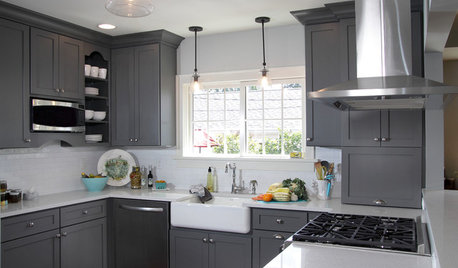
KITCHEN OF THE WEEKKitchen of the Week: New Function, Flow — and Love — in Milwaukee
A traditional kitchen get an improved layout and updated finishes in a remodel that also yields a surprise
Full Story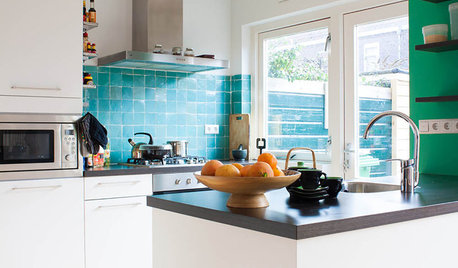
SMALL KITCHENSPersonal Spaces: Small-Kitchen Designs
In these kitchens, homeowners have found inventive ways to make the most of tight quarters
Full Story
KITCHEN DESIGNKitchen of the Week: Function and Flow Come First
A designer helps a passionate cook and her family plan out every detail for cooking, storage and gathering
Full Story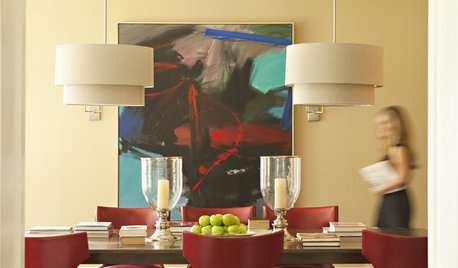
NEUTRAL COLORSHow to Bring Beige Walls to Life
Go for sprightly instead of snoozy by pairing beige walls with higher-octane hues
Full Story
KITCHEN DESIGNIs a Kitchen Corner Sink Right for You?
We cover all the angles of the kitchen corner, from savvy storage to traffic issues, so you can make a smart decision about your sink
Full Story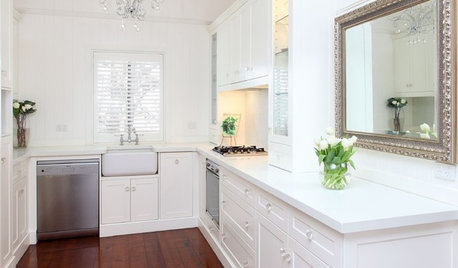
Mirrors Make an Unexpected Appearance in the Kitchen
A reflective surface can lighten up and open up your cooking and dining area
Full StorySponsored
Columbus Area's Luxury Design Build Firm | 17x Best of Houzz Winner!
More Discussions






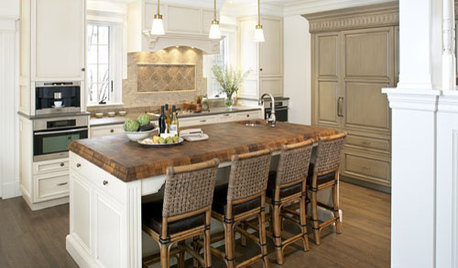




teedup1
velodoug
Buehl
teapotter
Buehl
lightlystarched