Hi Friends!
I'm in the early early planning phase of remodeling my kitchen/dining space and would like to get a little feedback. I am not quite in the cabinet layout phase (well, i have already done it in my head, but that is not what this post is about =)
I'm a planner, and want to establish my long-term vision so I can make smart updates that all work towards an end goal. This post is to try and figure out what that end goal should look like ;-)
Background: This house is a modest single story '60s ranch (with basement). Including the existing addition on the back, it's about 1500 sf above grade.
Here's the overall floor plan, to give you the context of the existing kitchen to the rest of the house (note that the spaces in question are in the top right corner of the diagram):
Here's more of a closeup of the kitchen and family room area, as it currently exists:
Currently, from the front door, you have a lovely view of the kitchen garbage can, as my limited cabinets have no room to stash it away. The current layout has a dead corner, 1 base cabinet of drawers, and 1 sink base and a base cabinet door where all of my pots are crammed into. We have overflow storage in a pantry closet located on the left side of the family room (the pantry closet is visible in the whole-house layout I posted, but I left it out of the close-up layout. Oopsies!
We don't use our dining room all that often, preferring instead to eat at the family room table (we spend most of our home time in this one big room (13' x 21') and when we hosted Thanksgiving, we shuffled furniture around and brought in the dining room table to seat 12 people in this one room).
There's a fluted column (not load bearing) that borders the entrance into the kitchen from the living room (that's that black square you see between the kitchen/dining room doorway). I hate it!I love columns, but it's just so odd sitting there, all by itself.
At first had plans to block that 3 foot kitchen passageway in with a pony wall (to give more room for base cabinets in the kitchen and to hide the trash from the front door) and redo the column to be more of a shaker/craftsman style. And then do the same pony wall/column treatment on the other side of the dining room doorway to frame it out all pretty-like.
The pro's of the pony wall approach is it gives me more base cabinet room in the kitchen, and gives the kitchen sight lines to the bay window in the front living room. We have boxed off that area to see what it does to our traffic flow, and it hasn't caused any major problems. The con in this scenario is that the open area above the pony wall means I will be more limited in my upper cabinet layout options once a full kitchen remodel comes along.
A little about us: We are a household of 2, no plans for kids. We both enjoy cooking and in the current layout above, there is VERY LITTLE prep space. Usable counter space is limited to a 21" stretch between the stove and sink and maybe a 18" stretch between stove and fridge. If one person is prepping, good luck getting to the sink! We host 12 or so people once per year for thanksgiving, otherwise we like to entertain with smaller number of friends a few times per month.
As I started getting down and dirty with the different free floorplanning tools out there, I stumbled upon something like this:
In essence, traffic is moved out from the kitchen proper. The old doorway into the family room (that is a 12" wide wall since it used to be the outside of the house pre-addition) would serve to nestle the fridge in a bit so it doesn't stick out into the room as much. In this scenario, the column wall is completely closed in, and the door to the family room is shifted over into the dining room, giving a u-shaped kitchen. In this layout, the little 24" stretch of base and wall cabinets between the fridge and dining room is where I would plan to store my dishes and glasses, and perhaps have a coffee station set up on the counter.
My concerns with this layout is you lose the sight lines to the front living room (which we don't use too often, admittedly, but it's a great bay window with wonderful light). I'm also worried about being cut off from the "action" in the family room when working in the kitchen, as that is where we mostly hang out. I LOVE LOVE LOVE the prospect of the counter space that this layout offers, however. This layout would also cut the kitchen off from the additional storage of the pantry closet in the family room, but with all the extra cabinets I would gain, I don't anticipate this as being an issue.
I have also toyed with keeping the entrance to the family room as is, and take down the wall between the kitchen and dining room and replace with a peninsula. The cabinets on that wall are only 15 inch deep, so if I was to replace with a peninsula and countertop, it would really cut into the dining room and I would lose the overhead cabinets that currently house all of my dishes.
So, here I am looking for feedback! As I mentioned at the beginning of my post, I want to have a final plan and then gradually phase in changes as I can before the kitchen is ripped out. Budget is a concern, and the mr. and I are not afraid of DIY, so we want to tackle what we can for incremental changes before calling in the pros to tackle the heavy lifting.
Your thoughts on these options, or something I perhaps haven't thought of is greatly appreciated!
Kindest regards,
Michele
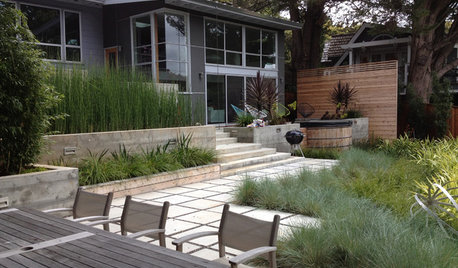
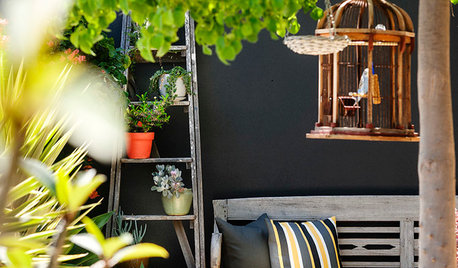
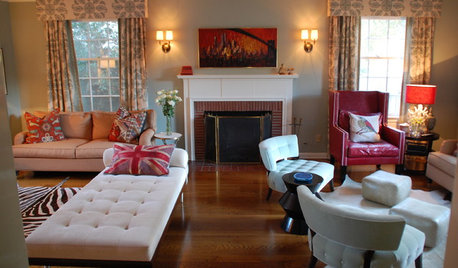
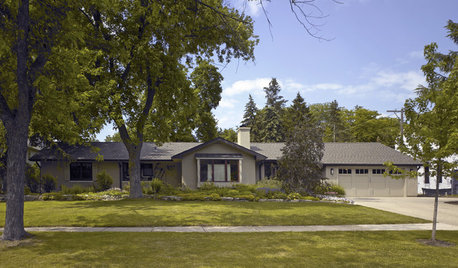

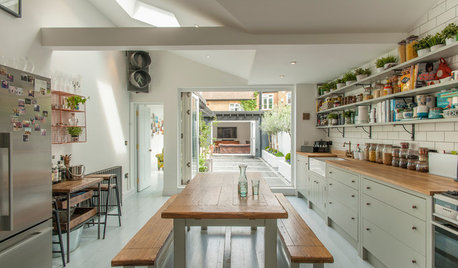
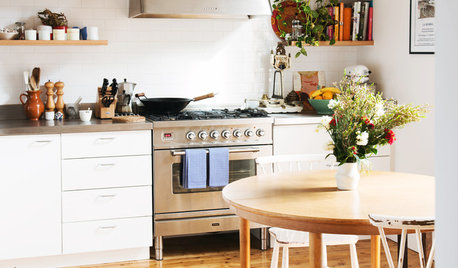
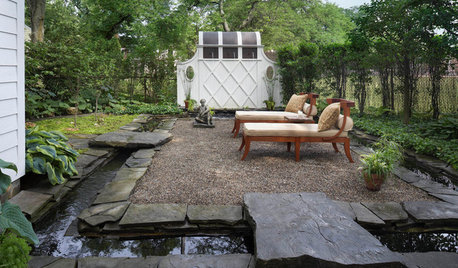
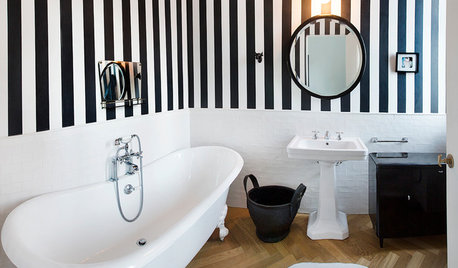













michey1st_gwOriginal Author
GauchoGordo1993
Related Professionals
Pleasant Grove Kitchen & Bathroom Designers · Plymouth Kitchen & Bathroom Designers · St. Louis Kitchen & Bathroom Designers · Bay Shore Kitchen & Bathroom Remodelers · Glen Allen Kitchen & Bathroom Remodelers · Honolulu Kitchen & Bathroom Remodelers · San Juan Capistrano Kitchen & Bathroom Remodelers · South Lake Tahoe Kitchen & Bathroom Remodelers · Palestine Kitchen & Bathroom Remodelers · Crestline Cabinets & Cabinetry · Norfolk Cabinets & Cabinetry · Oakland Park Cabinets & Cabinetry · Spring Valley Cabinets & Cabinetry · Whitney Cabinets & Cabinetry · North Plainfield Cabinets & Cabinetrymichey1st_gwOriginal Author
lyfia
lavender_lass
michey1st_gwOriginal Author
madtown_2006_gw
michey1st_gwOriginal Author
madtown_2006_gw
GauchoGordo1993
annkh_nd
sena01
michey1st_gwOriginal Author