Before, During and After
kellied
12 years ago
Related Stories

BEFORE AND AFTERSBefore and After: 19 Dramatic Bathroom Makeovers
See what's possible with these examples of bathroom remodels that wow
Full Story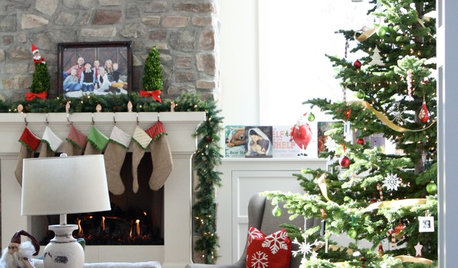
LIFE10 Ways to Work Through Grief Triggers During the Holidays
A year after losing her sister, she was facing another holiday. Here’s how one woman learned to find joy again
Full Story
BEDROOMSBefore and After: French Country Master Suite Renovation
Sheila Rich helps couple reconfigure dark, dated rooms to welcome elegance, efficiency and relaxation
Full Story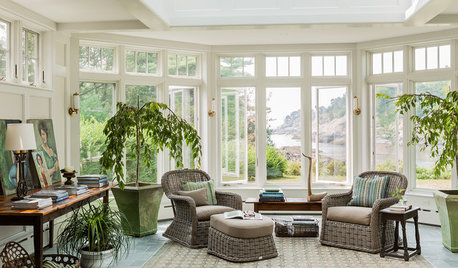
TRADITIONAL HOMESBefore and After: Beauty and Functionality in an American Foursquare
Period-specific details and a modern layout mark the renovation of this turn-of-the-20th-century home near Boston
Full Story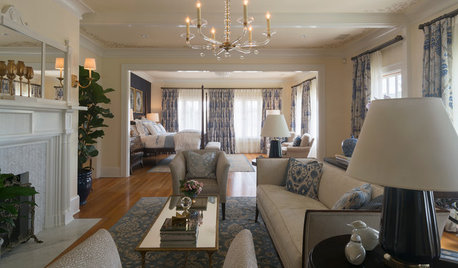
DESIGNER SHOWCASESBefore and After: See How Rooms Came to Life at the Pasadena Show House
Read the design details behind transformations at the 2016 Southern California showcase house
Full Story
WHITE KITCHENSBefore and After: Modern Update Blasts a '70s Kitchen Out of the Past
A massive island and a neutral color palette turn a retro kitchen into a modern space full of function and storage
Full Story
FRONT YARD IDEASBefore and After: Front Lawn to Prairie Garden
How they did it: Homeowners create a plan, stick to it and keep the neighbors (and wildlife) in mind
Full Story
HEALTHY HOMEWhat to Know About Controlling Dust During Remodeling
You can't eliminate dust during construction, but there are ways to contain and remove as much of it as possible
Full Story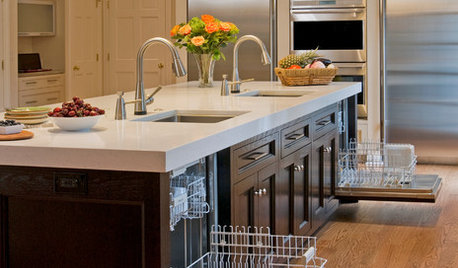
HOUSEKEEPING10 Chores You Can Whip Through During Commercials
Use ad time for getting tasks done, and it’s like fast-forwarding your house into cleanliness
Full Story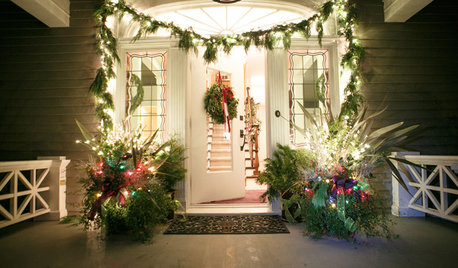
LIFE10 Ways to Cope With Grief During the Holidays
If you are experiencing loss, take it from an experienced griever — life has changed forever, but it does get better
Full StorySponsored
Columbus Area's Luxury Design Build Firm | 17x Best of Houzz Winner!
More Discussions







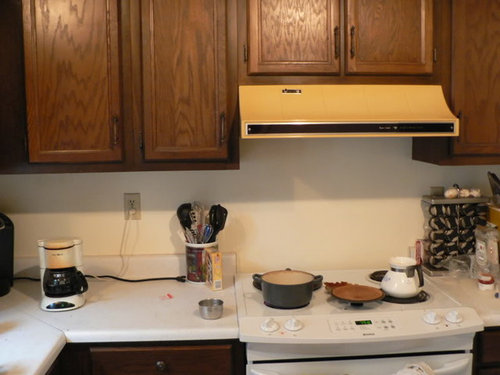
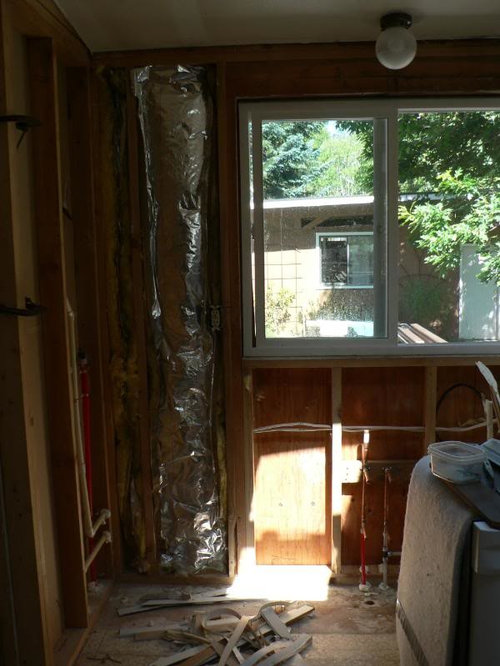
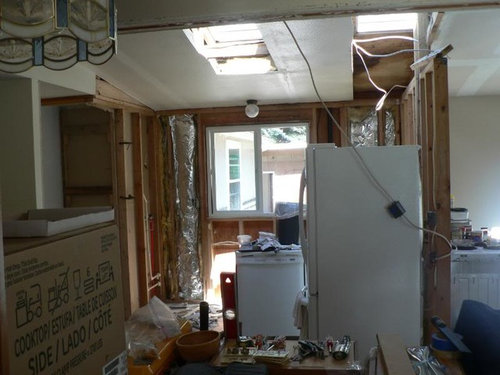



gardenamy
kelliedOriginal Author
Related Professionals
Hammond Kitchen & Bathroom Designers · Newington Kitchen & Bathroom Designers · Salmon Creek Kitchen & Bathroom Designers · St. Louis Kitchen & Bathroom Designers · Athens Kitchen & Bathroom Remodelers · Bellevue Kitchen & Bathroom Remodelers · Los Alamitos Kitchen & Bathroom Remodelers · Lynn Haven Kitchen & Bathroom Remodelers · Oklahoma City Kitchen & Bathroom Remodelers · Alafaya Cabinets & Cabinetry · Avocado Heights Cabinets & Cabinetry · Red Bank Cabinets & Cabinetry · Elmwood Park Tile and Stone Contractors · Lake Nona Tile and Stone Contractors · Woodland Design-Build FirmskelliedOriginal Author
carybk
beekeeperswife
sail_away
kelliedOriginal Author
kelliedOriginal Author
t-bird
leigh3
dianalo
kelliedOriginal Author
suzanne_sl
kelliedOriginal Author
kelliedOriginal Author
CEFreeman
kelliedOriginal Author
kelliedOriginal Author
oldhousegal
kelliedOriginal Author
tea4all
kelliedOriginal Author
tea4all
lisa_a
desertsteph
kelliedOriginal Author
flwrs_n_co
mmhmmgood
breezygirl
desertsteph
kelliedOriginal Author
colorfast
kelliedOriginal Author
kelliedOriginal Author
kirkhall