Finished (almost) White Kitchen- PHEW!
trish21
14 years ago
Related Stories

MODERN HOMESHouzz TV: Seattle Family Almost Doubles Its Space Without Adding On
See how 2 work-from-home architects design and build an adaptable space for their family and business
Full Story
GARDENING AND LANDSCAPINGScreen the Porch for More Living Room (Almost) All Year
Make the Most of Three Seasons With a Personal, Bug-Free Outdoor Oasis
Full Story
KITCHEN DESIGN3 Steps to Choosing Kitchen Finishes Wisely
Lost your way in the field of options for countertop and cabinet finishes? This advice will put your kitchen renovation back on track
Full Story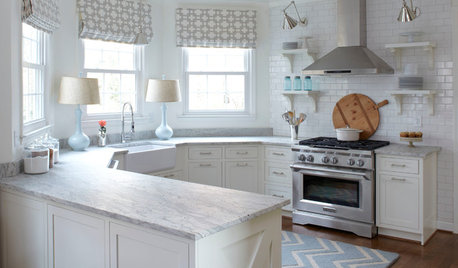
KITCHEN DESIGNHow to Keep Your White Kitchen White
Sure, white kitchens are beautiful — when they’re sparkling clean. Here’s how to keep them that way
Full Story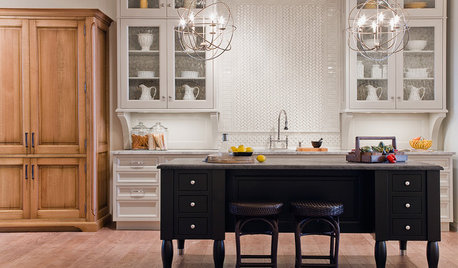
KITCHEN DESIGNYour Kitchen: Mix Wood and Painted Finishes
Create a Grounded, Authentic Design With Layers of Natural and Painted Wood
Full Story
CONTRACTOR TIPSContractor Tips: Countertop Installation from Start to Finish
From counter templates to ongoing care, a professional contractor shares what you need to know
Full Story
KITCHEN DESIGNNew This Week: Moody Kitchens to Make You Rethink All-White
Not into the all-white fascination? Look to these kitchens for a glimpse of the dark side
Full Story
KITCHEN DESIGNKitchen of the Week: Brick, Wood and Clean White Lines
A family kitchen retains its original brick but adds an eat-in area and bright new cabinets
Full Story
KITCHEN OF THE WEEKKitchen of the Week: 27 Years in the Making for New Everything
A smarter floor plan and updated finishes help create an efficient and stylish kitchen for a couple with grown children
Full Story





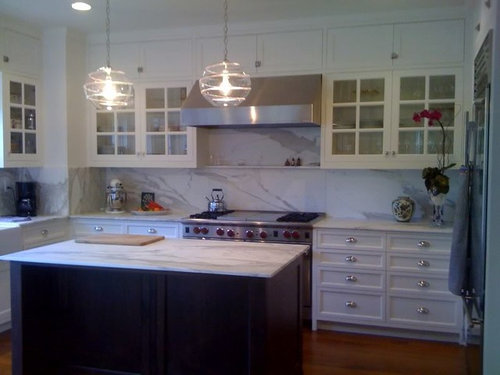

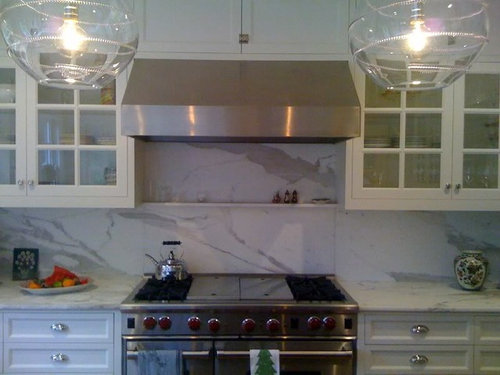
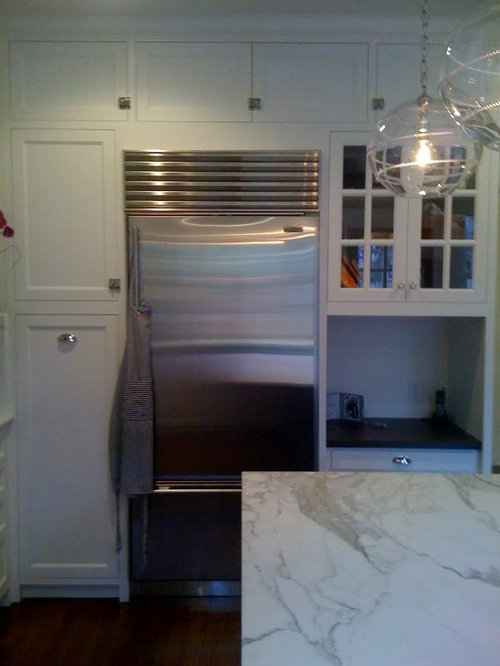
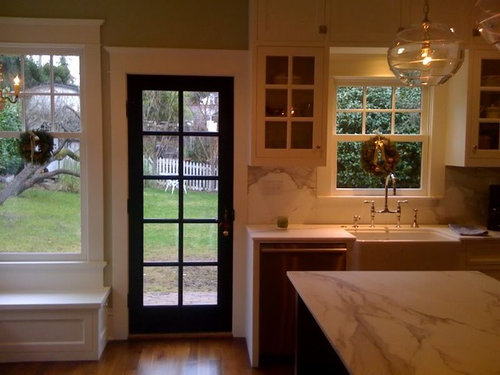
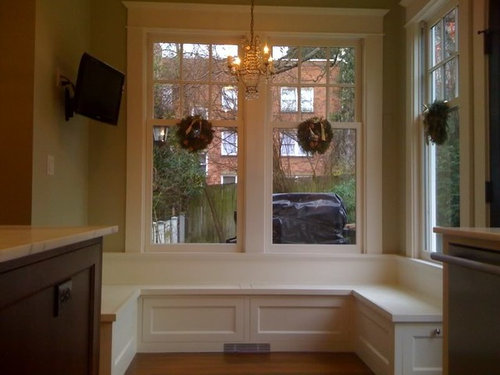
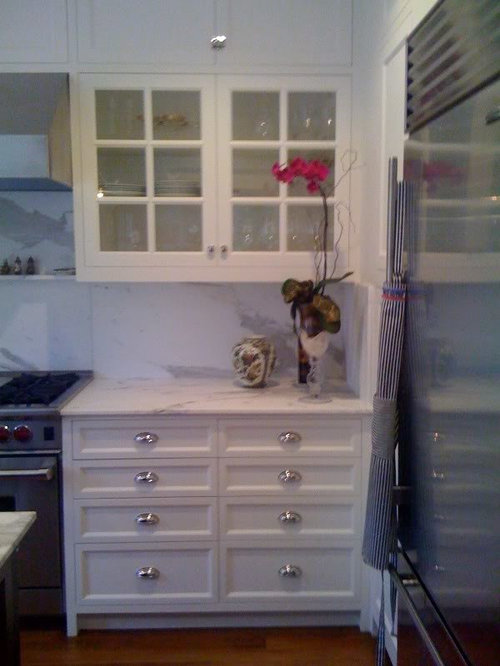
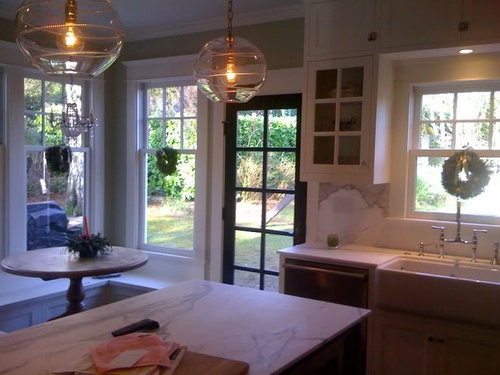
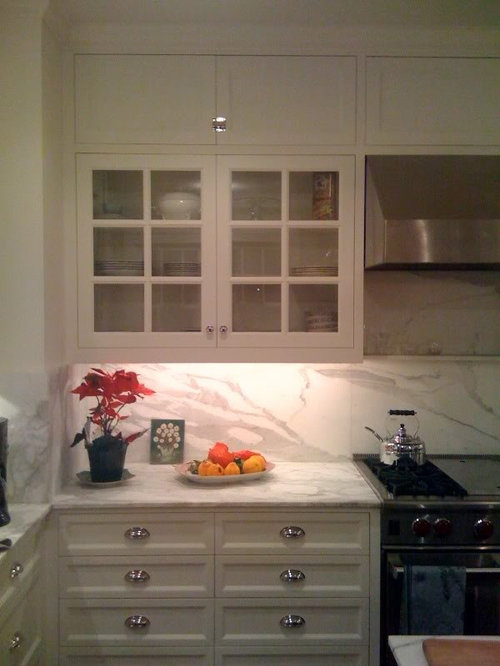

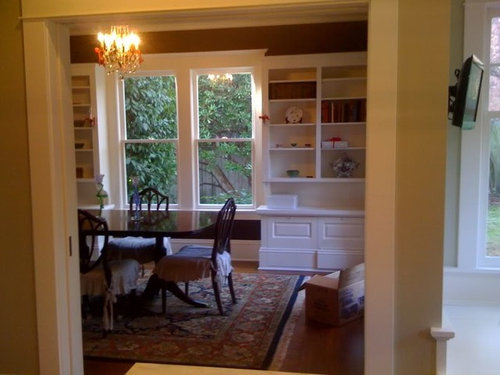
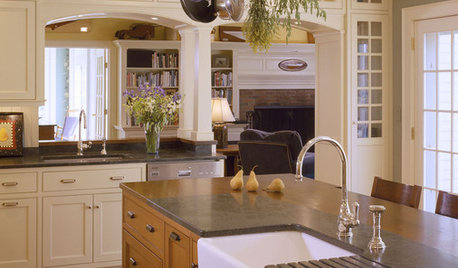



pluckymama
wi-sailorgirl
Related Professionals
Carson Kitchen & Bathroom Designers · Haslett Kitchen & Bathroom Designers · Ojus Kitchen & Bathroom Designers · Palmetto Estates Kitchen & Bathroom Designers · South Barrington Kitchen & Bathroom Designers · Waianae Kitchen & Bathroom Designers · Fullerton Kitchen & Bathroom Remodelers · Bloomingdale Kitchen & Bathroom Remodelers · Chicago Ridge Kitchen & Bathroom Remodelers · Hanover Township Kitchen & Bathroom Remodelers · Manassas Kitchen & Bathroom Remodelers · Turlock Kitchen & Bathroom Remodelers · Winchester Kitchen & Bathroom Remodelers · Tenafly Cabinets & Cabinetry · Bell Design-Build Firmspajamanyc
shelayne
trish21Original Author
donnakay2009
altagirl
susanlynn2012
onelady1dog2girls
marg42
trish21Original Author
elizpiz
trish21Original Author
blondie859111
hapyfrustrated
borngrace
marg42
trish21Original Author
abananie
jsweenc
trish21Original Author
swspitfire
pharaoh
starpooh
lizziebethtx
wickedstari
crozzroad
trish21Original Author
altagirl
dmwbcc
trish21Original Author
theresse
altagirl
danielle84
amberley
trish21Original Author
altagirl
amberley
trish21Original Author
amberley
jeri
jcasola5
Jennifer Qu
trish21Original Author
cpartist
Lisa
trish21Original Author
cpartist
trish21Original Author
cpartist