Tract House examples for upcoming Design Around
palimpsest
12 years ago
Related Stories
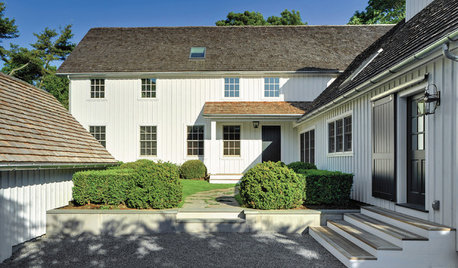
GREEN BUILDING8 Fabulous Prefab Homes Around the World
See global examples of housing’s best-kept secret — and learn why prefab may be the future of home building
Full Story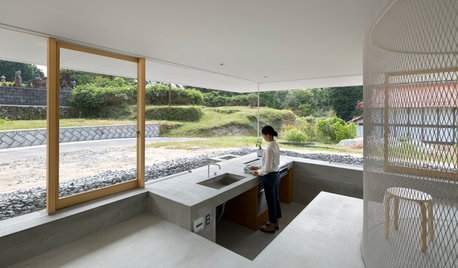
ARCHITECTUREWorld of Design: 10 Homes That Lap Up the Landscape Around Them
As building techniques develop, architects all over the globe are finding new ways — and new places — to integrate houses with nature
Full Story
I Spy: Sailboats Around the House
Set sail all year with the breezy look of boats around the house
Full Story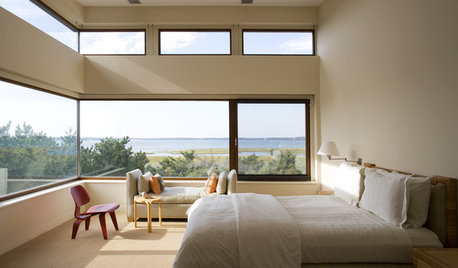
MORE ROOMSA Room with a View: Designing Around a Panorama
How to Decorate When the Room's Best Feature is Outside
Full Story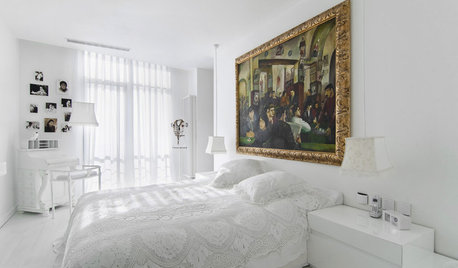
COLORWarm Up to White All Around the House
Explore the many ways to design a white kitchen, bathroom, dining room or bedroom that's far from stark and sterile
Full Story
THE ART OF ARCHITECTUREDesign Workshop: Put Industrial Mesh to Work Around the Home
From open gratings to fine weaves, commercial metal mesh is a durable and beautiful choice for residences too
Full Story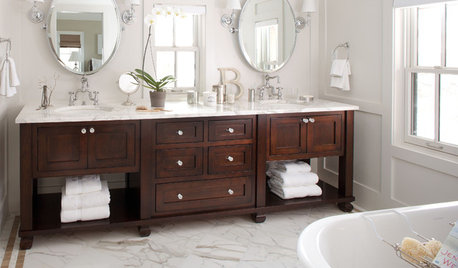
BATHROOM DESIGNBathroom Design: Getting Tile Around the Vanity Right
Prevent water damage and get a seamless look with these pro tips for tiling under and around a bathroom vanity
Full Story
DECORATING GUIDESWorld of Design: Decorating Ideas From 10 Renters Around the Globe
Even if you don’t own your home, you can live beautifully. Browse these ideas from international tenants who’ve made their spaces special
Full Story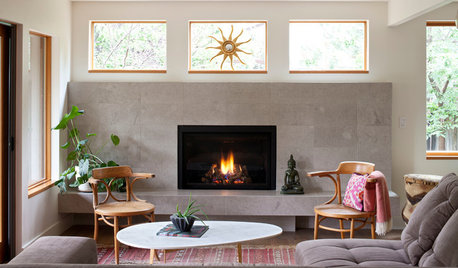
LIVING ROOMSNew This Week: 5 Living Rooms Designed Around the Fireplace
Overcome one of design’s top obstacles with tips and tricks from these living rooms uploaded recently to Houzz
Full Story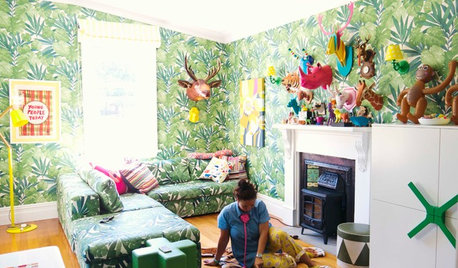
HOMES AROUND THE WORLDHouzz Tour: Family House With a Surprise Around Every Corner
If houses could smile, this 1903 New Zealand villa might have the biggest grin of them all
Full Story





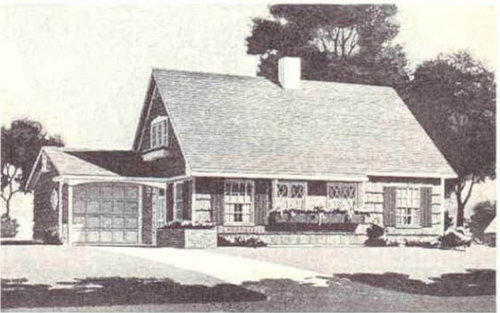

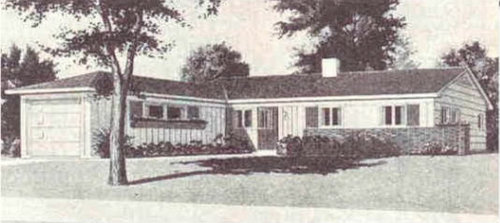
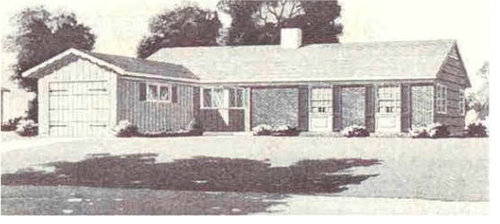

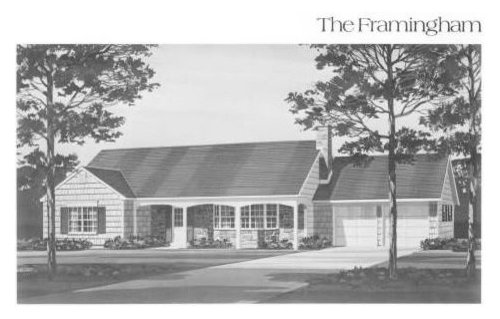
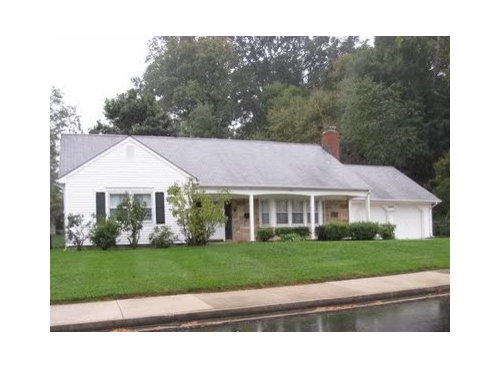
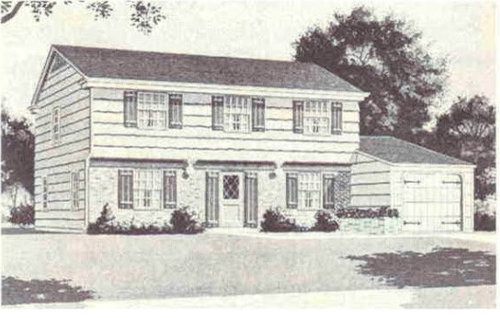
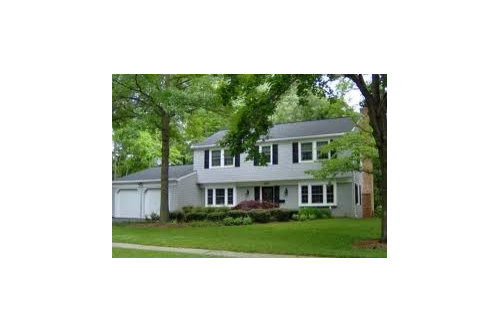




mtnrdredux_gw
sochi
Related Professionals
Pike Creek Valley Kitchen & Bathroom Designers · Saint Peters Kitchen & Bathroom Designers · Springfield Kitchen & Bathroom Designers · Blasdell Kitchen & Bathroom Remodelers · Lakeside Kitchen & Bathroom Remodelers · Londonderry Kitchen & Bathroom Remodelers · Manassas Kitchen & Bathroom Remodelers · Pasadena Kitchen & Bathroom Remodelers · Highland Village Cabinets & Cabinetry · Stoughton Cabinets & Cabinetry · Sunset Cabinets & Cabinetry · Atascocita Cabinets & Cabinetry · Beachwood Tile and Stone Contractors · Lake Nona Tile and Stone Contractors · Bell Design-Build Firmsdoggonegardener
palimpsestOriginal Author
mtnrdredux_gw
palimpsestOriginal Author
marcolo
palimpsestOriginal Author
palimpsestOriginal Author
palimpsestOriginal Author
cawaps
palimpsestOriginal Author
User
emagineer
palimpsestOriginal Author
palimpsestOriginal Author
marcolo
palimpsestOriginal Author
lavender_lass
cawaps
palimpsestOriginal Author
palimpsestOriginal Author
palimpsestOriginal Author
marcolo
emagineer
Capegirl05
Cloud Swift
palimpsestOriginal Author