Cooktop in Island - love it or hate it?
I am leaning towards our cooktop in the island. Some say don't do it and others say do it....
I like the idea of facing out and socializing while I cook, watching tv, etc. As opposed to my back to everything.
Our island is about 3.5ftx9.5ft.
For those with their cooktops in your island - how do you feel?
Comments (86)
lisa_a
14 years agofaleash, no fair posting only a glimpse of your finished kitchen. Love your light, love your backsplash! I want to see more, please!
muskoka_mum, as you've discovered, there is a definite divide between those who favor or those who abhor island cooktops. Personally I think it's great that we all don't march to the same drummer. How boring it would be if we all had the same cookie cutter kitchen!
Anyway, I hope the discussion helped you make a decision.
live_wire_oak
14 years agoI think they're GREAT---as long as they are well planned out with proper ventilation and clearances. Too often, folks rely on ineffective downdrafts and want to do Kung Pao Chicken. I'm sorry, but those chiles sizzling in a wok just don't work with anything but a strong overhead vent!
There's also the clearance issue. I'm reminded of that everytime I see a rerun of That 70's Show. That island drop in range (with no ventilation!) is a HUGE safety hazard! The island is only a 24" wide island, and unfortunately, there were some kitchens built that way. That's a good example of how NOT to do it!
Done right it's also a very expensive choice when compared to venting against a wall. It adds thousands to the budget. As someone mentioned, every kitchen has some tradoffs, and spending those extra thousands may be worth it for some. For others, maybe poor venting is a tradeoff that they'll accept because they rarely do more than reheat.
Figure out what your budget will allow, and where you're willing to compromise. Keep in mind future resale as well as current functionality.
Related Professionals
Haslett Kitchen & Bathroom Designers · Ramsey Kitchen & Bathroom Designers · South Farmingdale Kitchen & Bathroom Designers · 93927 Kitchen & Bathroom Remodelers · Morgan Hill Kitchen & Bathroom Remodelers · Port Charlotte Kitchen & Bathroom Remodelers · Port Orange Kitchen & Bathroom Remodelers · Wilson Kitchen & Bathroom Remodelers · Indian Creek Cabinets & Cabinetry · Lindenhurst Cabinets & Cabinetry · Watauga Cabinets & Cabinetry · Saint James Cabinets & Cabinetry · Brentwood Tile and Stone Contractors · South Holland Tile and Stone Contractors · Mililani Town Design-Build Firmsfaleash
14 years agoHey guys... take it easy on us downdrafters! I COOK as well as reheat. I keep a clean house without any scum from ineffective venting on my cabinets, ceilings and floors. I don't like certain strong cooking odors (or lingering odors!) I have four burners running simultaneously for holiday entertaining. I love the openness of my island cooktop and my downdraft meets my needs and completes or should I say doesn't compete with the aesthetic I was after.
Lisa_a: Hee hee, followup fieldtrip should be soon! Let's set it up!!
kaismom
14 years agoI think this is one of those things that is really about personal preference. I know people that have taken out cook tops from the island and people that have moved the cook tops TO the island.
For myself, I like having the island clean, flat, completely available for whatever our needs are at the moment. Our island is about 3.5 ft x 8 ft. It works as a place for pizza rolling, cookie tray staging, banquet staging, kids homework, prep work, breakfast eating, snack eating, craft work, gift wrapping etc etc. I think if I had a large cooktop and a vent hood there, it would not be as flexible for us. I am starting my kitchen remodel soon. I am keeping it as is with nothing on it. We even nixed the second sink there!
Of many terrible kitchens I have had over the years, this big island makes my current kitchen the best for my needs.
Just a food for thought.
gigib_08
14 years agoMy blueprints called for the cooktop on the island & it was the first thing I changed & I am SO glad I did. My island is only 40 x 60 so I like to use every bit of it when my daughters & I are baking cookies, rolling out dough, etc. Plus we entertain a good bit so it is perfect for people to walk around the island enjoying the appetizers! And 3rd, it's where my girls do their homework while I'm making supper. I would hate for a cooktop to be in the way. I just couldn't see it functioning well for my family.
muskoka_mum
Original Author14 years agoWell, we're leaning towards cooktop against the wall. This thread has been very helpful. I do have a small child and another to come so I like the idea of having a big space for baking/homework/wrapping/buffets etc. And I think I will likely just prep on the island and turn around and put it on the stove.
I've been trying with no success to upload our floor plan, thank you johnliu but I still couldn't figure it out.
And below is hopefully a link to the rough kitchen plan while we were still thinking of keeping the cooktop in the island. Now it will go on the back wall.
http://s336.photobucket.com/albums/n332/jenpurkis/House Plans/I'm going to attach the link to the original plan just to give you an idea of the layout, although we made some changes to the plan.
Here is a link that might be useful: House Plan
Buehl
14 years agoFirst link/pic: http://i336.photobucket.com/albums/n332/jenpurkis/House Plans/Weis95.jpg
trudymom
14 years agoWe did not do the cooktop in the island because we wanted an island with nothing on it--no sink even--and I did not want a hood hanging down and did not want one coming up from the counter either.
jeanteach
14 years agoI'm late to the party, but will chime in with the "cooktop island lovers". I do have a large island, with plenty of room on both sides, and I agree that that is a must. I also have a pop up downdraft (Thermador, paired with a Wolf 36 inch gas cooktop). I do more than reheat takeout and the downdraft works just fine. Is it as powerful as a hood? No, but I have a skylight over my cooktop so a downdraft was my only option. See below for pics. Hope this helps.
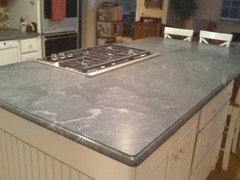

plumeriavine
14 years agoMy 2 cents, albeit late in the conversation. . .
I've cooked on island cooktops for 20 years. It revolutionized the way I work in the kitchen. Guests seem to love watching me cook, and people are always commenting by how nice it is to see that I practice sanitary cooking practices. I like to show them what I am doing so they will be more comfortable eating in my home.
Also I have to say that I like to participate in conversations during prep and cooking time. The island encourages everyone to congregate and chat. My mom's kitchen was a wall stove. She was always isolated at cooking times. I am so thankful for my large kitchen and cooktop on the island. For reference, my island is large - about 6 foot by 7 foot. People sit at the far end, and not a trace of grease ever disturbs them.
There is a large copper focal point hood over the cooktop. I love it and I do not find it to be a design impediment in my kitchen. The lighting in the hood is also greatly appreciated by me.
As other posters have mentioned, not all kitchens have room for a center island large enough to accomodate a cooktop. It is nice to have about a foot on either side of the cooktop. Less counter flanking can be inconvenient.
lisaslists2000
14 years agoLive_wire_oak, how do they add thousands? I have a futuro island hood ($1700). I have my cooktop and my island. The hood is perfectly adequate and quiet as well. I do cook, and would love to understand your point better. I would have a hood and a cooktop anyway, and an island, too.
Thanks for explaining.
Lisalisaslists2000
14 years agoI have the futuro plane 36" for my 36" cooktop. I could have gotten the 48" model for total capture for $2,000. I could have gotten a 36" wall hood for $1300. Save $400 over what I spent.
LisaHere is a link that might be useful: My Hood
riverspots
14 years agomuskoka mum- You're going to want your fridge on the same "working side" of the island as your sink and cooktop-most likely at the end closest to the breakfast room. Pantry is OK over there since those items are stable at room temp and won't deteriorate if left out a while.
numbersjunkie
14 years agolisaslists - Sounds like you like your Futuro and would recommend it? I was going to do downdraft until I spotted the Futuro Murano. But I'm concerned about buying it sight unseen. I posted on appliances about the brand and got no responses - except to say it was very beautiful..
Here is a link that might be useful: Here it is
sweeby
14 years agoLisa - A wall-mount hood can be had for as little as $300-400 or so, so your $1,700 Futuro island hood is over $1,000 more. Plus higher installation costs. Probably not quite apples to apples, but the general statement that getting good ventillation for an island cooktop is "thousands more" than for a perimeter run is not one I'd argue with. Again, if you know your priorities, it may absolutely be worth it (was for me) -- but it does cost more.
ejbrymom
14 years agoHATED IT!
Our island is small. so the cooktop took up most of it. With 2 small kids it was worrisome to have little fingers so close to a hot surface.
Without it we have a HUGE prep area and the kids come up to the island to help me work, prep and bake. I LOVE NOT having an island cooktop any more.Buehl
14 years agoLive_Wire_Oak may be talking about the recommended sizes for island hoods and higher cfms (b/c of increased air currents and, often, higher installation) as well as the extra cost to install an island hood vs on an exterior wall.
Island size recommendations...they should be at least 6" wider than the cooking surface and deeper as well. So, for a 36" island cooktop/range, the hood should be at least 42"W x 24"D (wider/deeper is even better, up to a point, e.g., I wouldn't exceed 48"W over a 36" cooktop b/c it's overkill...unless you're going for a certain look).
Higher cfms...probably 1000 or more. Most wall hoods are installed 24" to 30" off the cooking surface. Even many (most?) island hoods have a recommended height of 30". However, b/c of the aesthetics of an island hood, many people choose to ignore the recommendation and install them higher (36" or more), so higher cfms are required to make up that distance. In addition to the increased air movement and installation height, you may also need even higher cfms b/c of a longer run and, possibly, turns, etc. Even if the manufacturer tells you higher is OK w/lower cfms, I'd question it (and I'd question everything else they have/say!) (However, if you are installing a wall hood on an interior wall, the need for higher cfms due to duct work is a wash if a wall hood is on an interior wall...BUT, not the need due to increased air movements and height...those are still bigger issues with islands.)
Installation...for an exterior wall installation, you usually just have to cut into the back of the wall to vent. For an island, you may have to open up a ceiling if it isn't already open, cut into joists or re-route other things in the ceiling, install extra duct work, turns, etc. (Again,, if you are installing a wall hood on an interior wall, the costs are a wash b/c they'll probably be the same!)As I think I mentioned before, if all you do is boil water (pasta, potatoes, etc.), then you may be fine ignoring the recommendations. After all, it's your kitchen and what you do with it/to it is up to you & your family. We can only give you the best advice we can...you don't have to take it.
I don't want to put words in Live_Wire_Oak's mouth, so hopefully she'll chime in...she may have meant other things entirely different or other items in addition to the above.
Good luck whatever you decide to do!Here is a link that might be useful: Appliances Forum...Overview of vent hoods FAQ
lisa_a
14 years agomuskoka_mum, if you're rethinking your kitchen lay-out and want help, you'd get more assistance if you start a new thread on the topic. Do you have more than the elevation shown above? We would need to see a lay-out with dimensions.
As faleash stated above, "Most people will have to have SOME tradeoff with their kitchen design SOMEWHERE." (emphasis hers.) Pockets aren't bottomless and kitchens don't magically stretch to accommodate all of our wishes (oh, if only). As you sift through the advice and experience of fellow GWers, pulling out the tips that will work for you and avoiding assumptions, you'll discover what's important to you and what trade-offs you're willing to make to achieve your goals.
Good luck!
msgreatdeals
14 years agoWe finished our kitchen remodel last July and moved the cook top. I just love the new location and we did not add any venting. So far, no problem. It's not a island but a added on ponywall/bar. My oven/cook top was where the coffee maker and paper towel holder is in the picture. I now face the family room and love it!
{{!gwi}}bird_lover6
14 years agoI miss my island cooktop, and hate cooking facing a wall. I feel like I'm cooking all alone, but do get help from other family members for clean up, so I'd rather have my island cooktop again. And I must cook differently from most folks, because I know I spent more than ten percent of my time tending to my pots. :)
chardonnaykj
14 years agoI love mine. I wanted to switch to gas, but it is way over my budget to add a gas line. WE are remodeling this summer and plan to go with the jenn air downdraft soomth touch control to replace the builders GE coil downdraft
jujulu
9 years agoWe just remodeled kitchen and kept the footprint we inherited with a jenn air cooktop in the island, replacing with jet mist honed counters and the 36-inch Wolf gas range with popup vent. No regrets. I love to talk with family and guests as I cook.
That said, I think you need a pretty large island to pull this off so the guests have enough room to sit at the island without being in the line of fire and also for you to have plenty of elbow room for your cooking gear around the stove.
I see the throne like cabinetry and hoods around ranges built against walls and just can't see myself cooking in that type setup. I'd get claustrophobic and there is a whole Feng Shui vibe of "back to the room" that would bug me.
CanadianLori
9 years agoIhave enjoyed my penninsula cooktop area. It allows me to chat with guests, keep up with corrie while cooking and myn1000 cfm dacor downdraft is perfect. Had this set ip for 20 years and never regretted the choice.
tira_misu
9 years agoThis is an old thread but I wanted to add my 2â.
I currently have a sink on my large island and liked it at first. Now I hate it! Yes, it is convenient to have a sink next to the prep area but for the rest of the time, I'd rather have a cooktop.Here are the reasons why I don't like my sink on the island:
Since the sink on the island is our only sink in the kitchen, all the dirty dishes gathers around it and can be seen from pretty much everywhere (not that we're messy people but we have 2 kids Under 3 and don't always have time to wash pots and pans right away). On the other hand I feel like dishes piling against a wall would be less apparent.
Also, I'm the only cooking while DH is pretty much the only one cleaning after me. While the logical spot for our dishwasher is next to the sink located on the island, it gets a little complicated to prep and empty the dishwasher in the same time.Here are the reasons why I'd rather the cooktop on the island:
I'm usually in a rush when I cook therefore I don't take the necessary time to do all of the the prep before I throw the onions in the pan. It would be practical for my prep area to be right next to the cooktop so I could keep an eye on the onions and finish prepping in the same time.
There is also the fact the island sometimes serves as a "buffet table" where I put all the food there for guests to help themselves. There could be a dish or two on the cooktop (burners off obviously) adding extra usable space on the island while the sink is just a big whole that cannot easily be used for that purpose.gpraceman55
9 years agoWe remodeled about 1-1/2 years ago and went from a range against the wall to a gas cooktop on an island. We love the arrangement. It is so much better for entertaining. The vent hood does get a bit in the way, visually, but I'd rather have it than not. We did find a vent hood that wasn't so visually obtrusive to reduce that issue.
Where I think that it doesn't make sense to do an island cooktop is if the island is not large enough to allow for adequate clearance around the sides and back of the cooktop.
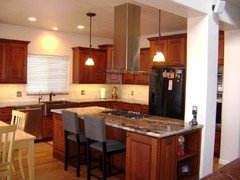
Karen L
9 years agoThis has been a very helpful discussion-- thanks to all who have added to it. Our current remodel plan includes a peninsula cooktop with downdraft. I will be revisiting the design with many of these comments in mind. In fact, I plan to break out a roll of brown paper, cut out everything to scale, and see how I like it. I think what I've learned today is that everything sounds good in theory, but it takes a lot of careful thought to get it right....
The Kitchen Place
9 years agoEmeril syndrome! I love it! :-) I think if the island is big enough, then a cooktop there is fine. But for me, I still prefer cooking against a wall, for several reasons: Easier to duct, hood not as expensive, better capture area, nothing hanging down in middle of room, updraft more efficient than downdraft....etc.
nsimmons22
9 years agoWe are building new house with approx 6x6 island and 36" thermador induction range in the island with 42" zephyr Modena hood above. My current concern is whether to set the hood back behind the centerline of the cooktop. If I center it from front to back it will have to overhang the range by about 3 1/8 front and back. If I set the range 4" in from the edge of the island the edge of the hood will be just an inch in from the edge of the counter. If my counters are 37" ( I'm tall and we are doing 39" for perimeter counters but wanted the island a bit lower) and I use the maximum 34" spec height above the range surface, hood will be 5' 11" from floor. I'm 6' 2"" and I'm concerned I'll hit the top of my head every time I lean forward to reach a pan at the back of the range. Do you think it will hurt to set the hood centerline maybe two or three inches back of the range centerline?
Paul In MA
8 years agoThread spans years. My .02, we are finally updating the kitchen in our house. We both like to cook so the island will be where the range goes. Our renovation will add a 12 x 14.5 foot space to the kitchen. cabinetry along one wall (about 22 linear feet of cabinetry and fridge) island is planned to be about 10' x 4.5'. 48" capital culinarian range will go in the island, sink will be directly behind range, in the new construction the vent hood will be a totally straight run to the roof, make up air coming in at the base of the range.
Range in the island just makes sense to us as we would rather talk to people while cooking than cleaning, and the size of the island has plenty of prep space on either side of the range. Will also have a single electric wall oven - size of range increased after we went and used one up at euro stoves, bumped to 6 burners and grill.
Now just waiting for quotes from contractors.
PM
ewzullo
8 years agoDo I need to vent if I have a electric cooktop/oven (Frigidaire slide-in stove) in an island?
Paul In MA
8 years agoI think you want a vent no matter what as their are always times you want to get smoke/smells etc out. With an electric range you don't need the big high volume hoods so smaller works, downdraft as well. With smaller volume air movers you will also be able to avoid make up air.
gotoran
5 years agoAs long as you have an air duct somewhere near the ceiling in the kitchen, you probably don't even need a hood unless you're ALWAYS frying or sauteeing. Google "are cooktop hoods really necessary" and you'll come up with some interesting articles.
Ronny
4 years agoAhh - much ado about . .. something. Two years and there are still new comments!
Here's my kitchen layout - which is better? I am leaning towards putting the range in the island. I envision cooking and socializing, and the floor plan is open, so the cook top and two tier island provides a little separation and seems more functional - framing is almost done, do I need to decide soon!

roccouple
4 years agoRonny I like #2 better. I do like bar height counters sometimes but the hood coming down from the ceiling is too claustrophobic to me. It is also in front of the window which I wouldn’t want. I also tend to be against island cooktops. This is just my opinion.
gotoran
4 years agoIf you were a real cook, you'd know the answer in a heartbeat. #2
Number one is for tv show demonstration cooks.
The Kitchen Place
4 years agolast modified: 4 years agoI vote for #2. Raised bars are considered somewhat dated and less poplar these days......only because people finally realized:
- Islands, in general, give plenty of room separation
- A raised bar doesn't hide a kitchen mess THAT much. Who ya kidding? You know it's there. lol
- A wider, one level countertop gives you more work room
- You don't have to plan an awkward 4" backsplash between the two tops
- 2-Tier Islands with sinks or cooktops will have an icky space to clean behind...all one level? Not.
gpraceman
4 years agolast modified: 4 years agoWe went with a large island with the cooktop in the island. Been about 5 years now and we don't regret it. We'd rather face our guests while entertaining (or the view out the back of the house) than face a wall. We also like the single height counter over a two tier counter.
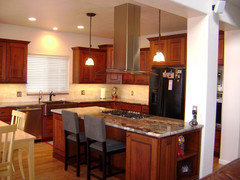
Ronny
4 years agolast modified: 4 years agoFree the Island!!
Thanks for the feedback, I have settled on keeping the island free of the range/cook top and hood.
I am leaning towards an island that is 8' wide and 30' deep - but with another 18' for a raised seating area, something like in these photos (sans the sink and cook top) - total of 3' 9" with the overlap
I am on the tall side and prefer sitting higher - and I like the visual
Thoughts? Especially interested in what Kitchen Place has to offer . . .or anyone that has done this . . . and lived to tell about it ;0)
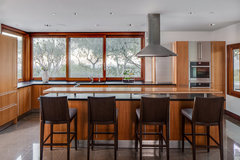 Los Gatos Residence · More Info
Los Gatos Residence · More Info
. . . sans the sink . . .thoughts?
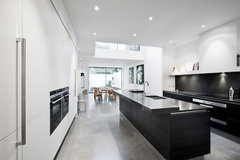 Kitchen Islands · More Info
Kitchen Islands · More Infodamiarain
4 years agoLike it's stated above, the nice thing about a single level island is that the whole surface is available - putting out treats, prepping, cooling baking sheets, whatever! =) Adding the raised bar bit interrupts that. Obvs if you like it, and don't mind the loss of the functionality of a one-level, you do you!
Another thing you could think about, given that you are "on the tall side" is having the entire island at a higher height - then prepping on the island could also be more comfortable for you...
Also, at 8' long, you have room for 4 people sitting all in a row - depending on your space, could you have 1 less cabinet base for the island and therefore have the seating turn the corner - more conversation-friendlyvinmarks
3 years agoThe light will end up a greasy mess. Downdrafts are not good at capturing grease. Get the cooktop off the island. More time is spent prepping than actually standing at a cooktop.
Ronny
3 years agolast modified: 3 years agoSharon - consider that 42' may be a little bit wide as its difficult to set a plate/drink down from that distance. However, if you have ever seen the old westerns where the bartender slides the drink down the bar, there are potential drinking games you could invent!!
I might add, that I considered a 6' deep 8' island with a herb garden in the middle at one point, but opted against it and against a cook top in the space. Good luck! Sounds like you have a vision and know what you want. This is not a 1 size fits all world.
Downdrafts are nice because they keep the visual space open and the newer models with high CFM work well. However, I would consider the retractable models, as this can provide a needed barrier from those sitting at the island the the heat/ mess of a cook top. As pendent lighting, for distance, 3" is a guideline.Michelle Caldera-Kopf
last yearWe hate the in island cooktop built in the late 60s. My husband slams his head into the vent every time he uses the stove. Can't blame him for not wanting to cook. Previous owner loved TV, wanted to see it while cooking. I could not care less about TV while cooking, even though I love cooking shows. Island interrupts flow around kitchen, causes bottlenecks and is dangerous, as large pan handles can stretch into pathways. I can't wait to renovate for a full stretch of uninterrupted island countertop in other side of kitchen, no sink, no cooktop in island!!!
Toronto Veterinarian
last yearI adored my island cooktop (actually the whole range), and I miss it very much since I moved. I would love to get it again.
Matthew Eichner
4 months agolast modified: 4 months agoLove my island cooktop for all the reasons posted above.
One thing I'll add to the conversation...It is true that more time is spent in prep than active cooking (though I'd debate the 10% figure for those of us who saute). However, it is also true that when entertaining, a lot of the prep can be done in advance, but not so with the cooking (unless you like your food cold). And, if the island is big enough, you can do both facing out to the guests...my two cents.

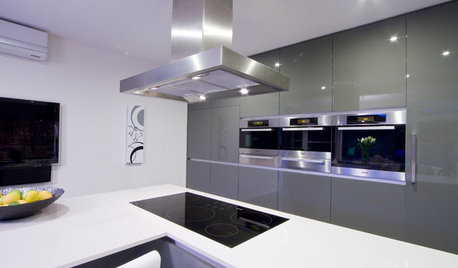
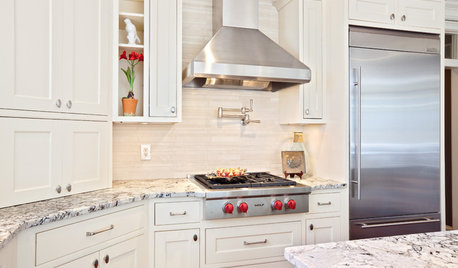
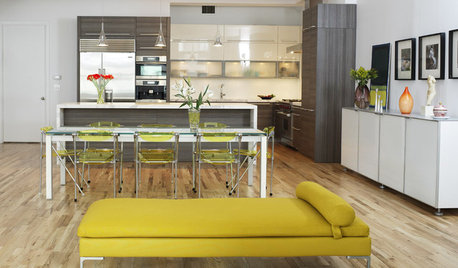



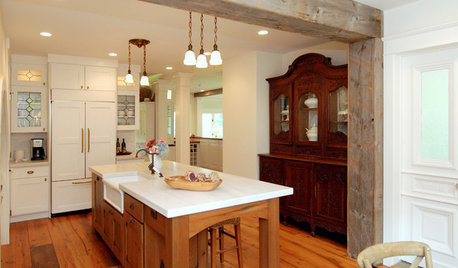

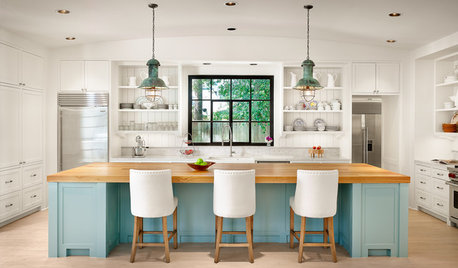








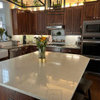

sweeby