Peninsula or Island in kitchen?
AnWLee
9 years ago
Featured Answer
Comments (22)
sjhockeyfan325
9 years agoFori
9 years agoRelated Professionals
East Peoria Kitchen & Bathroom Designers · La Verne Kitchen & Bathroom Designers · Queen Creek Kitchen & Bathroom Designers · Saratoga Springs Kitchen & Bathroom Designers · Southampton Kitchen & Bathroom Designers · Vineyard Kitchen & Bathroom Designers · Auburn Kitchen & Bathroom Remodelers · Gardner Kitchen & Bathroom Remodelers · Manassas Kitchen & Bathroom Remodelers · Martha Lake Kitchen & Bathroom Remodelers · Lawndale Kitchen & Bathroom Remodelers · Key Biscayne Cabinets & Cabinetry · Santa Monica Tile and Stone Contractors · Scottdale Tile and Stone Contractors · Calumet City Design-Build Firmsmama goose_gw zn6OH
9 years agonini804
9 years agomama goose_gw zn6OH
9 years agofunkycamper
9 years agomama goose_gw zn6OH
9 years agofunkycamper
9 years agosena01
9 years agoHomeChef59
9 years agomama goose_gw zn6OH
9 years agomama goose_gw zn6OH
9 years agorina_Ontario,Canada 5a
9 years agomama goose_gw zn6OH
9 years agoAnWLee
9 years agofunkycamper
9 years agosjhockeyfan325
9 years agoAnWLee
9 years agofunkycamper
9 years agoFamCook
9 years agoAnWLee
9 years ago
Related Stories

KITCHEN DESIGNKitchen Layouts: Island or a Peninsula?
Attached to one wall, a peninsula is a great option for smaller kitchens
Full Story
SMALL KITCHENSThe 100-Square-Foot Kitchen: No More Dead Ends
Removing an angled peninsula and creating a slim island provide better traffic flow and a more airy layout
Full Story
KITCHEN DESIGNHow to Design a Kitchen Island
Size, seating height, all those appliance and storage options ... here's how to clear up the kitchen island confusion
Full Story
KITCHEN DESIGNGoodbye, Island. Hello, Kitchen Table
See why an ‘eat-in’ table can sometimes be a better choice for a kitchen than an island
Full Story
MOST POPULARHow Much Room Do You Need for a Kitchen Island?
Installing an island can enhance your kitchen in many ways, and with good planning, even smaller kitchens can benefit
Full Story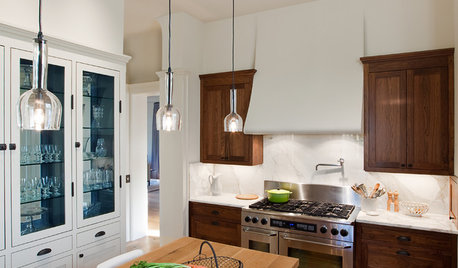
KITCHEN DESIGNPick the Right Pendant for Your Kitchen Island
Don't settle for bland builder-grade pendant lights when you can have your pick of colors and kinds to match your kitchen's style
Full Story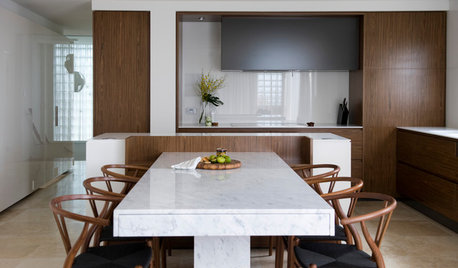
KITCHEN DESIGN6 Ways to Rethink the Kitchen Island
When an island would be more hindrance than help, look to these alternative and very stylish kitchen setups
Full Story
KITCHEN DESIGNKitchen Design Fix: How to Fit an Island Into a Small Kitchen
Maximize your cooking prep area and storage even if your kitchen isn't huge with an island sized and styled to fit
Full Story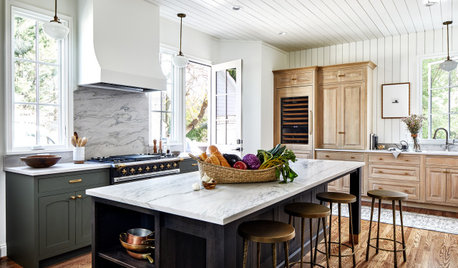
KITCHEN DESIGNYour Guide to 6 Kitchen Island Styles
L-shaped, galley, curved or furniture-style? Find out which type of kitchen island is right for you
Full Story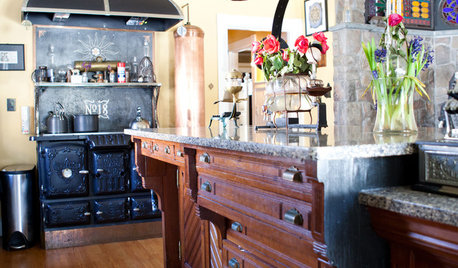
KITCHEN DESIGNThe Best of My Houzz: 20 Creative Kitchen Islands
Nixing ready made for readily imaginative, these homeowners fashioned kitchen islands after their own hearts
Full StoryMore Discussions






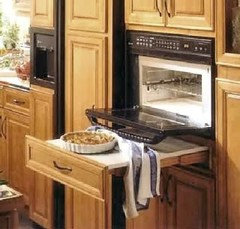




AnWLeeOriginal Author