installing 2cm non-laminated countertops
jansin62
11 years ago
Related Stories

KITCHEN DESIGNHow to Choose the Best Sink Type for Your Kitchen
Drop-in, undermount, integral or apron-front — a design pro lays out your sink options
Full Story
KITCHEN BACKSPLASHESHow to Install a Tile Backsplash
If you've got a steady hand, a few easy-to-find supplies and patience, you can install a tile backsplash in a kitchen or bathroom
Full Story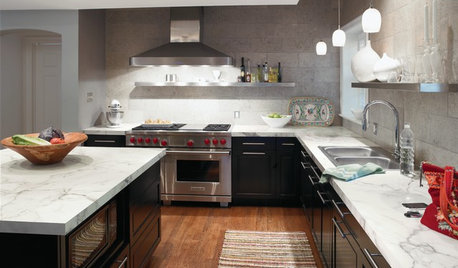
KITCHEN COUNTERTOPSKitchen Counters: Plastic Laminate Offers Options Aplenty
Whatever color or pattern your heart desires, this popular countertop material probably comes in it
Full Story
CONTRACTOR TIPSContractor Tips: Countertop Installation from Start to Finish
From counter templates to ongoing care, a professional contractor shares what you need to know
Full Story
REMODELING GUIDESContractor Tips: How to Install Tile
Before you pick up a single tile, pull from these tips for expert results
Full Story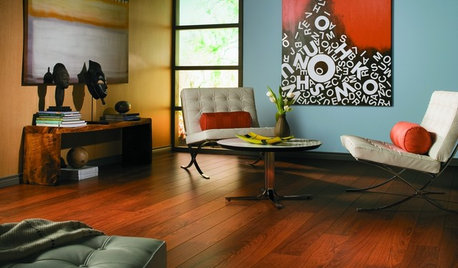
REMODELING GUIDESLaminate Floors: Get the Look of Wood (and More) for Less
See what goes into laminate flooring and why you just might want to choose it
Full Story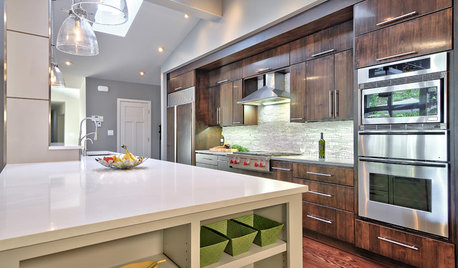
KITCHEN COUNTERTOPS7 Low-Maintenance Countertops for Your Dream Kitchen
Fingerprints, stains, resealing requirements ... who needs ’em? These countertop materials look great with little effort
Full Story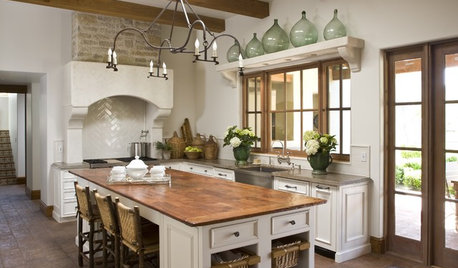
KITCHEN DESIGNSurprise Contender: Copper for Kitchen Countertops
Unexpected and full of character, copper is getting buffed for its growing appearance on the countertop scene
Full Story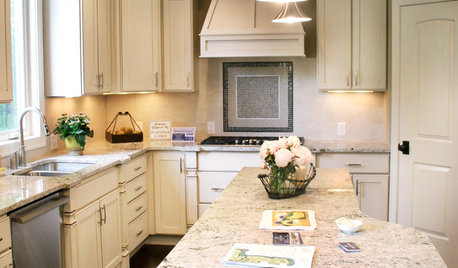
KITCHEN DESIGNKitchen Countertops 101: Choosing a Surface Material
Explore the pros and cons of 11 kitchen countertop materials. The options may surprise you
Full Story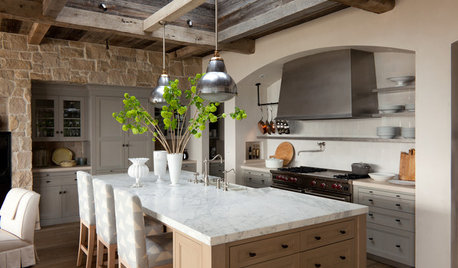
KITCHEN DESIGNHouzz Quiz: What Kitchen Countertop Is Right For You?
The options for kitchen countertops can seem endless. Take our quiz to help you narrow down your selection
Full StoryMore Discussions










live_wire_oak
Tpns28
Related Professionals
Euclid Kitchen & Bathroom Designers · Ridgefield Kitchen & Bathroom Designers · Holden Kitchen & Bathroom Remodelers · Clovis Kitchen & Bathroom Remodelers · Gilbert Kitchen & Bathroom Remodelers · Lincoln Kitchen & Bathroom Remodelers · Lyons Kitchen & Bathroom Remodelers · Plant City Kitchen & Bathroom Remodelers · Drexel Hill Cabinets & Cabinetry · Lockport Cabinets & Cabinetry · Reading Cabinets & Cabinetry · Tacoma Cabinets & Cabinetry · Chattanooga Tile and Stone Contractors · Turlock Tile and Stone Contractors · Glassmanor Design-Build Firmsrealism