Would you give up a window for a pantry?
dcward89
10 years ago
Related Stories
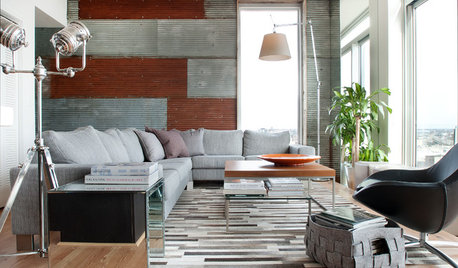
DECORATING GUIDESBring in da Funk: How Humble Touches Give a Home Soul
Shake up expectations and stir up interest with pieces that show patina, create contrast or offer a jolt of surprise
Full Story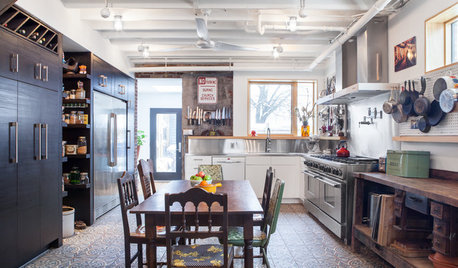
ECLECTIC HOMESHouzz Tour: Renovation Gives Toronto Family a Special Gift
Their purchase of a fixer-upper pays off years later with a remodel that tailors the home to their needs
Full Story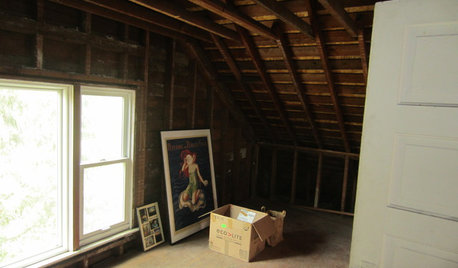
Houzz Call: What Gives You the Creeps at Home?
Halloween horror got nothing on your basement, attic or closet? Show us that scary spot you steer clear of
Full Story
KITCHEN DESIGNA Two-Tone Cabinet Scheme Gives Your Kitchen the Best of Both Worlds
Waffling between paint and stain or dark and light? Here’s how to mix and match colors and materials
Full Story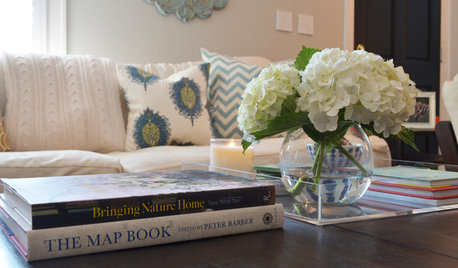
BUDGET DECORATING21 Free Ways to Give Your Home Some Love
Change a room’s look or set a new mood without spending anything but a little time
Full Story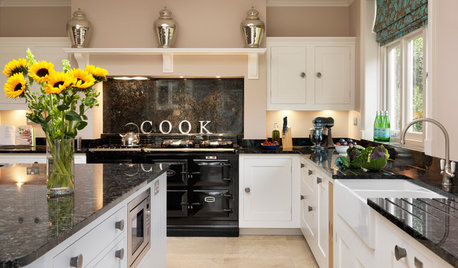
KITCHEN DESIGNA Stylist’s Secrets for Giving Your Kitchen the Wow Factor
There’s more to getting a fabulous kitchen than designing and installing it. It's the little details that elevate its look
Full Story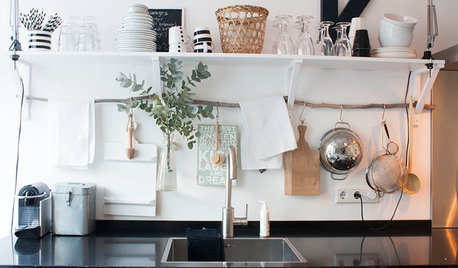
KITCHEN DESIGN10 Creative Ways to Give Your Kitchen a Boost
Give your walls, storage and furnishings a dash of this and a dash of that for a cooking space that feeds your soul
Full Story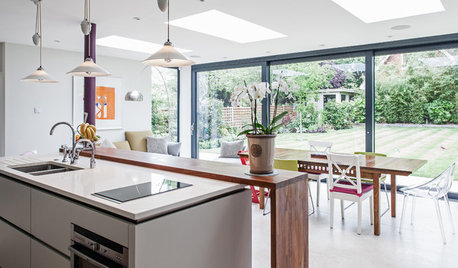
ADDITIONSRoom of the Day: New Kitchen-Living Area Gives Family Together Time
An airy add-on becomes the hub of family life in a formerly boxy Arts and Crafts-style home
Full Story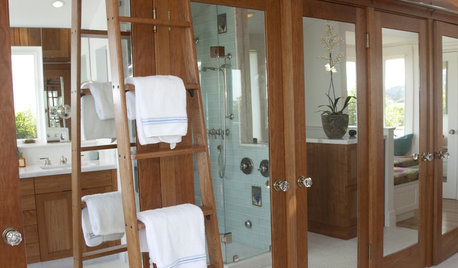
FURNITURE10 Ways Library Ladders Give Rooms a Lift
Yes, they're great in libraries. But library ladders also work wonders in bathrooms, pantries and many more spots around the home
Full Story
WINDOW TREATMENTSGive Your Windows a Wave
Try ripplefold draperies for a fluid look that's fabulous on tall windows
Full Story





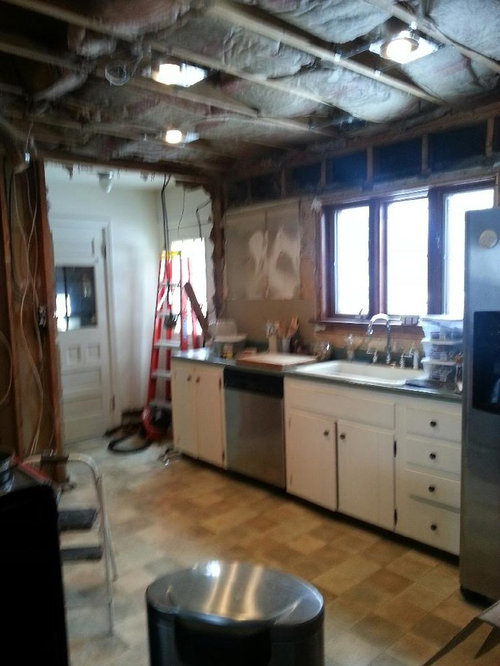

aloha2009
sushipup1
Related Professionals
Georgetown Kitchen & Bathroom Designers · Olympia Heights Kitchen & Bathroom Designers · Feasterville Trevose Kitchen & Bathroom Remodelers · Fort Pierce Kitchen & Bathroom Remodelers · Glen Carbon Kitchen & Bathroom Remodelers · Lomita Kitchen & Bathroom Remodelers · Pico Rivera Kitchen & Bathroom Remodelers · Rancho Cordova Kitchen & Bathroom Remodelers · Alton Cabinets & Cabinetry · Manville Cabinets & Cabinetry · Potomac Cabinets & Cabinetry · Prospect Heights Cabinets & Cabinetry · Sunset Cabinets & Cabinetry · Tenafly Cabinets & Cabinetry · Boise Design-Build Firmsdcward89Original Author
raee_gw zone 5b-6a Ohio
User
blfenton
andreak100
dcward89Original Author
Gracie