Ta Da: drum roll please...
aliris19
13 years ago
Related Stories
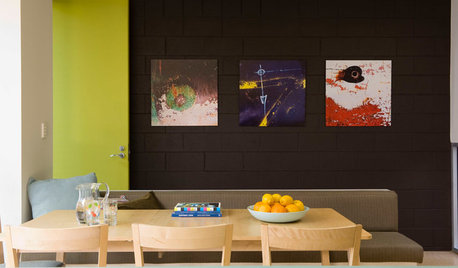
PAINTING10 Rules for Your Next Painting Project
Take your next painting journey from ‘argh!’ to ‘ta-da!’ with these designer tricks
Full Story
DECORATING GUIDESDitch the Rules but Keep Some Tools
Be fearless, but follow some basic decorating strategies to achieve the best results
Full Story
DOORS5 Questions to Ask Before Installing a Barn Door
Find out whether that barn door you love is the right solution for your space
Full Story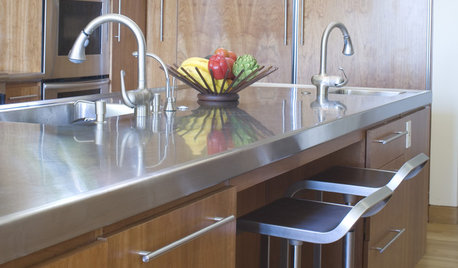
KITCHEN DESIGNDesign an Easy-Clean Kitchen
"You cook and I'll clean" might no longer be a fair trade with these ideas for low-maintenance kitchen countertops, cabinets and floors
Full Story
SMALL SPACES11 Design Ideas for Splendid Small Living Rooms
Boost a tiny living room's social skills with an appropriate furniture layout — and the right mind-set
Full Story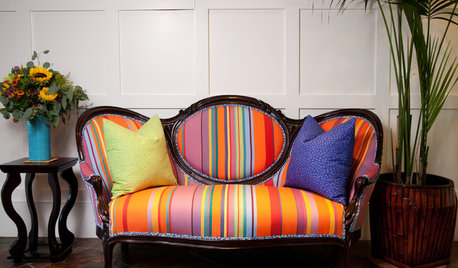
UPHOLSTERYThe Perks and Perils of Reupholstering Old Furniture
Secondhand upholstered pieces can add character to a room, but beware of bugs, snakes and hidden costs
Full Story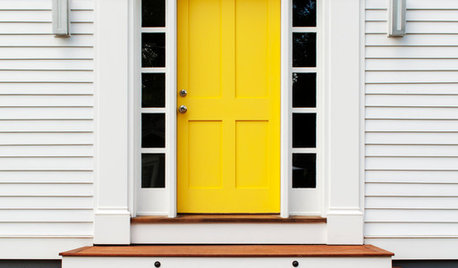
FUN HOUZZHouzz Quiz: What Color Should Your Front Door Be?
Think you’re hip enough for orange? Or optimistic enough for yellow? Take our front-door personality quiz and find out
Full Story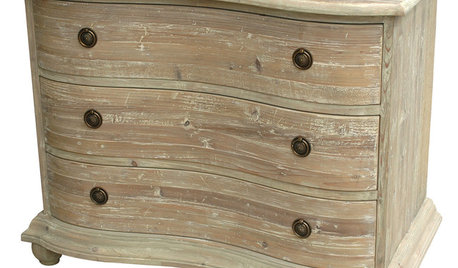
PRODUCT PICKSGuest Picks: Reclaimed Wood Pieces Full of Character
Bring a sense of history and depth to your rooms with furniture, lighting and art made from upcycled wood
Full Story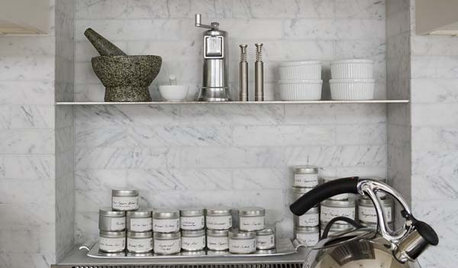
KITCHEN DESIGN24 Hot Ideas for Stashing Spices
Create a Mini Spice Pantry in a Wall, Drawer, Island or Gap Between Cabinets
Full Story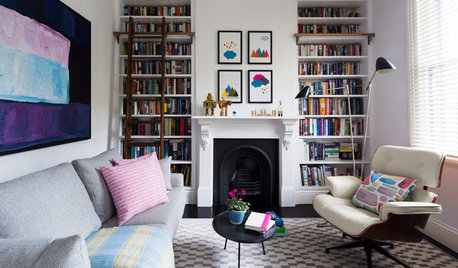
DECORATING GUIDESHow to Bring Balance to an Eclectic Look
Can you pull off design harmony with pieces of different eras and styles? You can with these tips
Full StoryMore Discussions







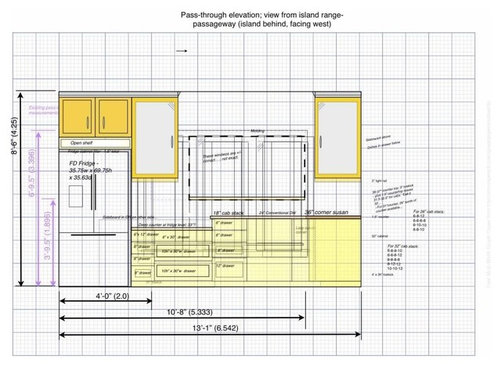
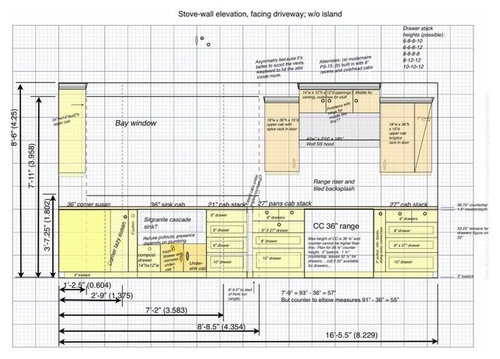
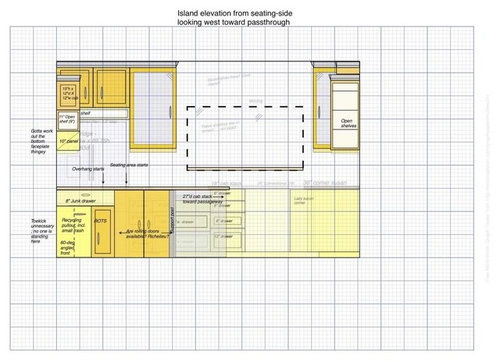





lavender_lass
aliris19Original Author
Related Professionals
Hemet Kitchen & Bathroom Designers · Hershey Kitchen & Bathroom Designers · Idaho Falls Kitchen & Bathroom Remodelers · Oxon Hill Kitchen & Bathroom Remodelers · Pico Rivera Kitchen & Bathroom Remodelers · Port Angeles Kitchen & Bathroom Remodelers · Salinas Kitchen & Bathroom Remodelers · Santa Fe Kitchen & Bathroom Remodelers · Waukegan Kitchen & Bathroom Remodelers · Oakland Park Cabinets & Cabinetry · South Gate Cabinets & Cabinetry · Wadsworth Cabinets & Cabinetry · Albertville Tile and Stone Contractors · Farragut Tile and Stone Contractors · Mililani Town Design-Build Firmsrhome410
aliris19Original Author
mountaineergirl
aliris19Original Author
breezygirl
aliris19Original Author
palimpsest
blfenton
aliris19Original Author
palimpsest
aliris19Original Author