Trying to make it this year (layout)
cotehele
16 years ago
Related Stories

KITCHEN OF THE WEEKKitchen of the Week: 27 Years in the Making for New Everything
A smarter floor plan and updated finishes help create an efficient and stylish kitchen for a couple with grown children
Full Story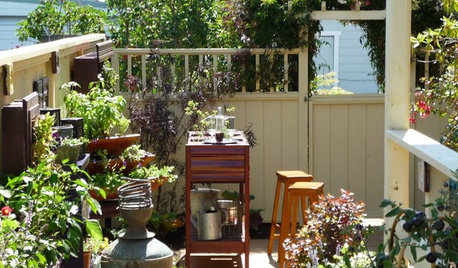
GARDENING GUIDES15 Ideas to Try in Your Garden This Year
These gardening stories were tops among Houzz readers. Which ideas might you try this year?
Full Story
GARDENING GUIDESGreat Design Plant: Try California Wild Grape for Interest All Year
Sure, it’s stunning in fall. But the spring buds, summer grapes and gnarled winter vines are gorgeous too
Full Story
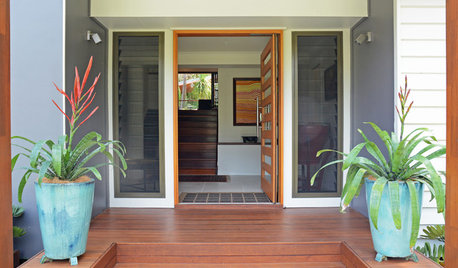
HOMES AROUND THE WORLDMy Houzz: A Dream Home 25 Years in the Making
A couple who had partly renovated their old clapboard home finally complete it to suit their empty-nester lifestyle
Full Story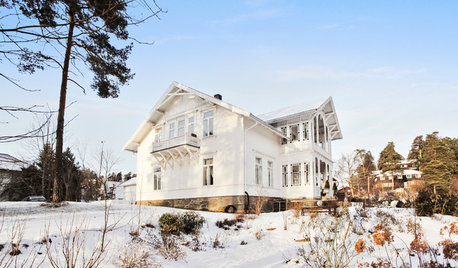
HOUZZ TOURSHouzz Tour: Updated Elegance for a 200-Year-Old Norwegian Mansion
Original details are restored to glory with a modern color palette and set off by fresh furnishings and a more open layout
Full Story
UNIVERSAL DESIGNMy Houzz: Universal Design Helps an 8-Year-Old Feel at Home
An innovative sensory room, wide doors and hallways, and other thoughtful design moves make this Canadian home work for the whole family
Full Story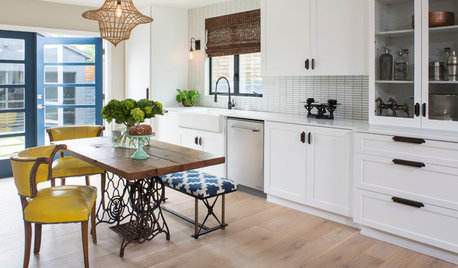
KITCHEN DESIGNGet Ideas From This Year’s Top 20 Kitchen Tours
Smart storage, functionality for cooks and families, vintage touches and lots of personality mark your favorites of 2015
Full Story
KITCHEN LAYOUTSHow to Make the Most of a Single-Wall Kitchen
Learn 10 ways to work with this space-saving, budget-savvy and sociable kitchen layout
Full Story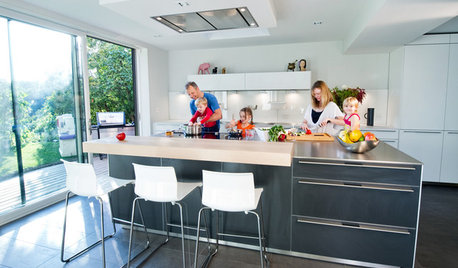
DECORATING GUIDES10 Popular Design Trends to Carry Into the New Year
A designer shares the looks that are likely to stay in style in 2016 and beyond
Full Story










houseful
coteheleOriginal Author
auchmedden
houseful
coteheleOriginal Author
rhome410
coteheleOriginal Author
coteheleOriginal Author
cburch
coteheleOriginal Author
auchmedden
coteheleOriginal Author
rhome410
coteheleOriginal Author
rhome410
coteheleOriginal Author
lascatx
sarschlos_remodeler
coteheleOriginal Author
coteheleOriginal Author
mom2lilenj
mom2lilenj
coteheleOriginal Author
coteheleOriginal Author
mom2lilenj
coteheleOriginal Author
mom2lilenj
mom2lilenj
coteheleOriginal Author
auchmedden
coteheleOriginal Author
coteheleOriginal Author
rhome410
coteheleOriginal Author
rhome410
mom2lilenj
auchmedden
coteheleOriginal Author
malhgold
coteheleOriginal Author
auchmedden
seedsilly
coteheleOriginal Author
rhome410
mom2lilenj
seedsilly
mom2lilenj
coteheleOriginal Author
rhome410
coteheleOriginal Author