Looking for Peninsula inspiration photos
soonermagicmama
10 years ago
Related Stories
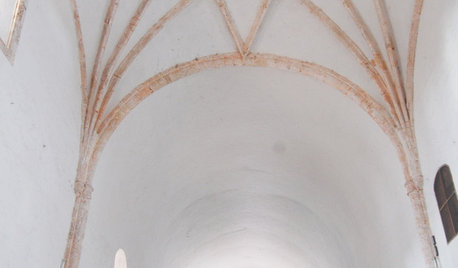
DECORATING GUIDESMexican Design to Inspire a Home Anywhere
Brimming with courtyards, churches and creativity, the Yucatan Peninsula is a fountain of ideas for design lovers
Full Story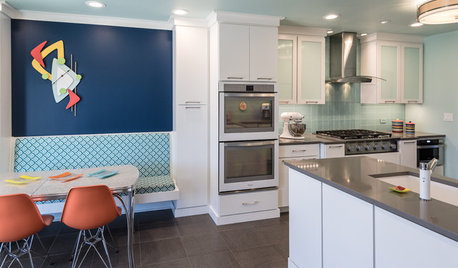
KITCHEN OF THE WEEKKitchen of the Week: Fans of Traditional Style Go For a ‘Mad Men’ Look
The TV show inspires a couple to turn their back on the style they knew and embrace a more fun and funkier vibe in their kitchen
Full Story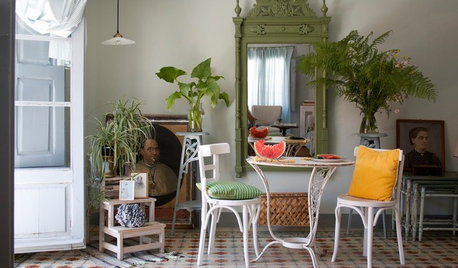
DECORATING GUIDES13 Ways to Give Your Home a Garden-Inspired Look
Outdoor elements like trellises, antique tools, slate and garden gates have a special place indoors
Full Story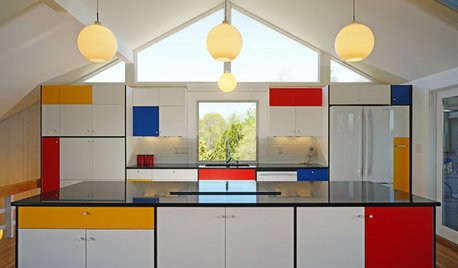
KITCHEN DESIGNKitchen of the Week: Modern Art Inspires a Color-Blocked Look
In a midcentury beach house on Martha’s Vineyard, a redesigned kitchen embraces the look of Mondrian
Full Story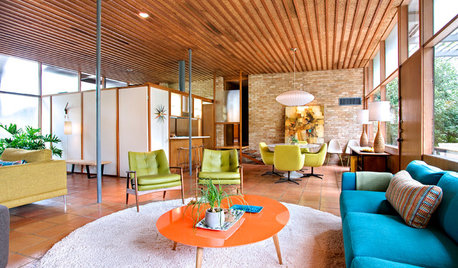
DECORATING GUIDESLook Up and Dream: 11 Ideas for an Inspired Ceiling
Think beyond the standard coat of paint, and make your ceiling pop with unexpected materials and glamorous finishes
Full Story
COLORColors of the Year: Look Back and Ahead for New Color Inspiration
See which color trends from 2014 are sticking, which ones struck out and which colors we’ll be watching for next year
Full Story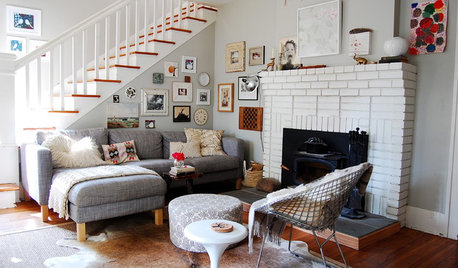
HOUZZ TOURSMy Houzz: Scandinavian Style Inspires a Bungalow's New Look
Curbside keepsakes, vintage accessories, DIY projects and chic textiles bring life to this Asheville family home
Full Story
KITCHEN DESIGNKitchen Layouts: Island or a Peninsula?
Attached to one wall, a peninsula is a great option for smaller kitchens
Full Story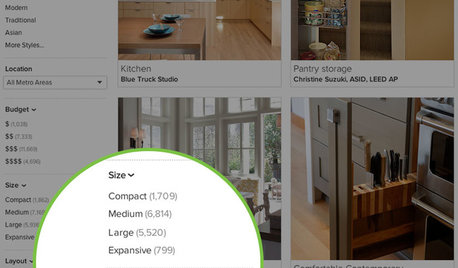
INSIDE HOUZZInside Houzz: More Filters Make Photo Browsing Even Better
Find the inspiration you’re looking for faster with room-specific filters for the millions of photos on Houzz
Full Story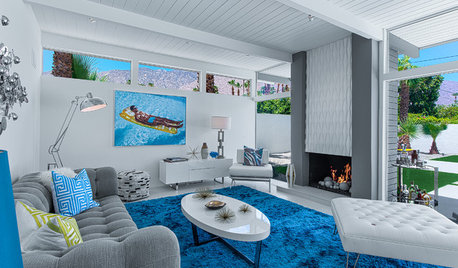
MIDCENTURY HOMESHouzz Tour: Pools and Martinis Inspire a Palm Springs Remodel
Weighed down by black-heavy ’80s style, a California desert home gets a fun and lighthearted look just right for its midcentury roots
Full StorySponsored
Columbus Area's Luxury Design Build Firm | 17x Best of Houzz Winner!
More Discussions











GauchoGordo1993
suzanne_sl
Related Professionals
Clute Kitchen & Bathroom Designers · Highland Kitchen & Bathroom Designers · Roselle Kitchen & Bathroom Designers · Holden Kitchen & Bathroom Remodelers · Lisle Kitchen & Bathroom Remodelers · Port Angeles Kitchen & Bathroom Remodelers · South Lake Tahoe Kitchen & Bathroom Remodelers · Vancouver Kitchen & Bathroom Remodelers · Vienna Kitchen & Bathroom Remodelers · Walnut Creek Kitchen & Bathroom Remodelers · Maywood Cabinets & Cabinetry · Salisbury Cabinets & Cabinetry · Wilkinsburg Cabinets & Cabinetry · Channahon Tile and Stone Contractors · Lake Nona Tile and Stone ContractorssoonermagicmamaOriginal Author
texaspenny
robo (z6a)
robo (z6a)
heidihausfrau
Majra
robo (z6a)
heidihausfrau
robo (z6a)
homebuyer23
Nicole
Bunny
isabel98
justmakeit
Majra
nosoccermom
raehelen
ratrem
ratrem
homebuyer23
ShoestringHaven
fishymom
dawn_t
kirkhall
abbycat9990
agk2003
scrappy25
CEFreeman