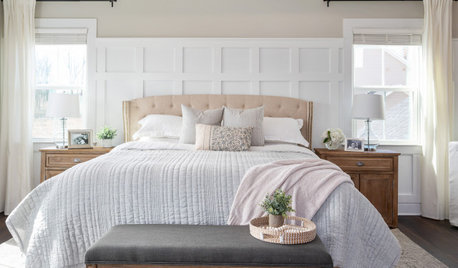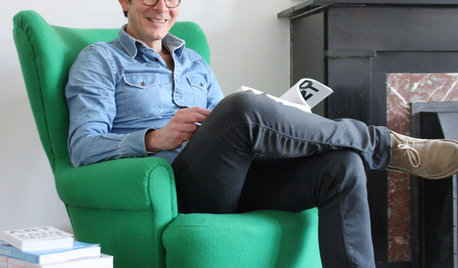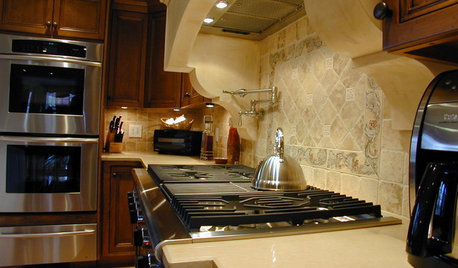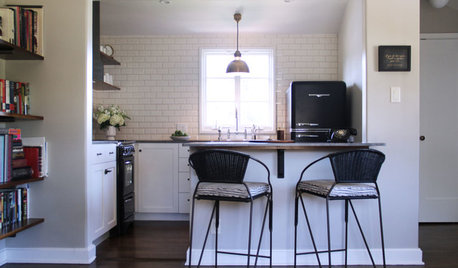Kitchen Desk Design Tips?
sue36
15 years ago
Related Stories

DECORATING GUIDES10 Design Tips Learned From the Worst Advice Ever
If these Houzzers’ tales don’t bolster the courage of your design convictions, nothing will
Full Story
REMODELING GUIDESContractor Tips: Advice for Laundry Room Design
Thinking ahead when installing or moving a washer and dryer can prevent frustration and damage down the road
Full Story
BEDROOMS7 Tips for Designing Your Bedroom
Learn how to think about light, layout, circulation and views to get the bedroom of your dreams
Full Story
DECORATING GUIDES12 Design Tips From Guy-Friendly Spaces
Man up with these ideas from dudes who've navigated the decorating process with style and gusto
Full Story
KITCHEN DESIGNA Cook’s 6 Tips for Buying Kitchen Appliances
An avid home chef answers tricky questions about choosing the right oven, stovetop, vent hood and more
Full Story
KITCHEN DESIGN8 Kitchen Design Tips for Foodies
If you own at least one pricey knife and have a slew of kitchen tools, you’ll want to read this
Full Story
ATTICS14 Tips for Decorating an Attic — Awkward Spots and All
Turn design challenges into opportunities with our decorating ideas for attics with steep slopes, dim light and more
Full Story
KITCHEN LAYOUTSHow to Plan the Perfect U-Shaped Kitchen
Get the most out of this flexible layout, which works for many room shapes and sizes
Full Story
KITCHEN DESIGNKitchen of the Week: Tipping a Hat to Vintage in Hollywood
Inspired by a quirky antique, this kitchen for a writer-performer recalls the 1920s without conjuring a movie set
Full Story
BATHROOM DESIGN14 Design Tips to Know Before Remodeling Your Bathroom
Learn a few tried and true design tricks to prevent headaches during your next bathroom project
Full StorySponsored
Your Custom Bath Designers & Remodelers in Columbus I 10X Best Houzz
More Discussions











claybabe
sue36Original Author
Related Professionals
Kalamazoo Kitchen & Bathroom Designers · Schenectady Kitchen & Bathroom Designers · Terryville Kitchen & Bathroom Designers · Beach Park Kitchen & Bathroom Remodelers · Wood River Kitchen & Bathroom Remodelers · Blasdell Kitchen & Bathroom Remodelers · Newberg Kitchen & Bathroom Remodelers · Oklahoma City Kitchen & Bathroom Remodelers · Canton Cabinets & Cabinetry · Eureka Cabinets & Cabinetry · Lakeside Cabinets & Cabinetry · Middletown Cabinets & Cabinetry · Milford Mill Cabinets & Cabinetry · Wells Branch Cabinets & Cabinetry · Pendleton Tile and Stone Contractorsclaybabe
susan205
sara_m
mamadadapaige
Fori
redroze
periwinkita
periwinkita
pwertman_suddenlink_net