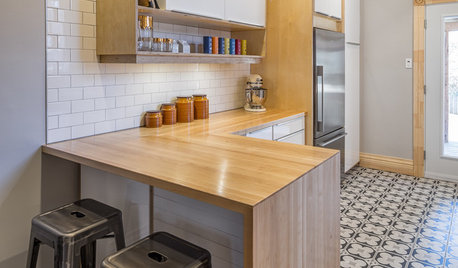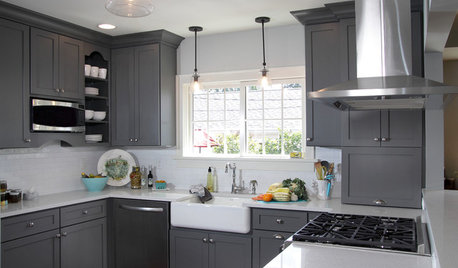Trash placement (final cabinet layout) & Microwave Placment
Tricia21
11 years ago
Related Stories

KITCHEN APPLIANCES9 Places to Put the Microwave in Your Kitchen
See the pros and cons of locating your microwave above, below and beyond the counter
Full Story
KITCHEN LAYOUTSHow to Plan the Perfect U-Shaped Kitchen
Get the most out of this flexible layout, which works for many room shapes and sizes
Full Story
KITCHEN DESIGNDetermine the Right Appliance Layout for Your Kitchen
Kitchen work triangle got you running around in circles? Boiling over about where to put the range? This guide is for you
Full Story
KITCHEN OF THE WEEKKitchen of the Week: Beachy Good Looks and a Layout for Fun
A New Hampshire summer home’s kitchen gets an update with a hardworking island, better flow and coastal colors
Full Story
MOST POPULARHow to Reface Your Old Kitchen Cabinets
Find out what’s involved in updating your cabinets by refinishing or replacing doors and drawers
Full Story
KITCHEN DESIGNA Single-Wall Kitchen May Be the Single Best Choice
Are your kitchen walls just getting in the way? See how these one-wall kitchens boost efficiency, share light and look amazing
Full Story
HOMES AROUND THE WORLDThe Kitchen of Tomorrow Is Already Here
A new Houzz survey reveals global kitchen trends with staying power
Full Story
KITCHEN OF THE WEEKKitchen of the Week: Ikea-Hack Cabinets and Fun Floor Tile
A designer turns an uninspiring kitchen into an inviting and functional contemporary space
Full Story
KITCHEN OF THE WEEKKitchen of the Week: New Function, Flow — and Love — in Milwaukee
A traditional kitchen get an improved layout and updated finishes in a remodel that also yields a surprise
Full Story
KITCHEN DESIGN12 Designer Details for Your Kitchen Cabinets and Island
Take your kitchen to the next level with these special touches
Full Story










cathy725
Tricia21Original Author
Related Professionals
Euclid Kitchen & Bathroom Designers · Kalamazoo Kitchen & Bathroom Designers · Lenexa Kitchen & Bathroom Designers · St. Louis Kitchen & Bathroom Designers · Cherry Hill Kitchen & Bathroom Designers · Chandler Kitchen & Bathroom Remodelers · Glendale Kitchen & Bathroom Remodelers · Kettering Kitchen & Bathroom Remodelers · Omaha Kitchen & Bathroom Remodelers · Panama City Kitchen & Bathroom Remodelers · Warren Kitchen & Bathroom Remodelers · Oakland Park Cabinets & Cabinetry · Reading Cabinets & Cabinetry · White Oak Cabinets & Cabinetry · Roxbury Crossing Tile and Stone ContractorsTricia21Original Author
debrak_2008
stacylh
Tricia21Original Author
magdiego
williamsem
tanajo
tanajo
CEFreeman
phiwwy
cathy725
alvmusick
rosie
tanajo
Tricia21Original Author
alvmusick
cathy725
Tricia21Original Author
alvmusick
Holly321