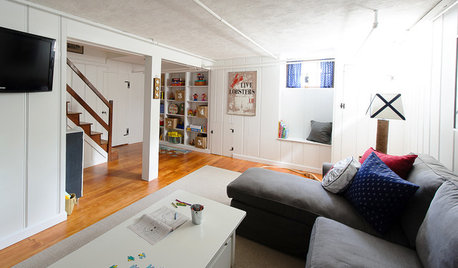Kitchen layout - too tight?
cmm6797
13 years ago
Related Stories

ROOM OF THE DAYRoom of the Day: Right-Scaled Furniture Opens Up a Tight Living Room
Smaller, more proportionally fitting furniture, a cooler paint color and better window treatments help bring life to a limiting layout
Full Story
KITCHEN DESIGNKitchen Layouts: A Vote for the Good Old Galley
Less popular now, the galley kitchen is still a great layout for cooking
Full Story
KITCHEN DESIGNKitchen of the Week: Barn Wood and a Better Layout in an 1800s Georgian
A detailed renovation creates a rustic and warm Pennsylvania kitchen with personality and great flow
Full Story
KITCHEN DESIGNThe 100-Square-Foot Kitchen: Farm Style With More Storage and Counters
See how a smart layout, smaller refrigerator and recessed storage maximize this tight space
Full Story
KITCHEN OF THE WEEKKitchen of the Week: More Storage and a Better Layout
A California couple create a user-friendly and stylish kitchen that works for their always-on-the-go family
Full Story
BASEMENTSBasement of the Week: Shipshape Style on a Tight Budget
Nautical accents and marine colors send a once-dark basement toward a brighter horizon
Full Story
KITCHEN DESIGNIdeas for L-Shaped Kitchens
For a Kitchen With Multiple Cooks (and Guests), Go With This Flexible Design
Full Story
KITCHEN DESIGNSingle-Wall Galley Kitchens Catch the 'I'
I-shape kitchen layouts take a streamlined, flexible approach and can be easy on the wallet too
Full Story
KITCHEN LAYOUTSHow to Plan the Perfect U-Shaped Kitchen
Get the most out of this flexible layout, which works for many room shapes and sizes
Full Story
KITCHEN DESIGNA Single-Wall Kitchen May Be the Single Best Choice
Are your kitchen walls just getting in the way? See how these one-wall kitchens boost efficiency, share light and look amazing
Full Story









malhgold
cmm6797Original Author
Related Professionals
Agoura Hills Kitchen & Bathroom Designers · Albany Kitchen & Bathroom Designers · Riviera Beach Kitchen & Bathroom Designers · Plainview Kitchen & Bathroom Remodelers · Fullerton Kitchen & Bathroom Remodelers · Bremerton Kitchen & Bathroom Remodelers · Kettering Kitchen & Bathroom Remodelers · Rancho Cordova Kitchen & Bathroom Remodelers · Saint Helens Kitchen & Bathroom Remodelers · South Barrington Kitchen & Bathroom Remodelers · Ridgefield Park Kitchen & Bathroom Remodelers · Country Club Cabinets & Cabinetry · New Castle Cabinets & Cabinetry · Gladstone Tile and Stone Contractors · Palos Verdes Estates Design-Build Firmslavender_lass
Buehl
Buehl
plllog
malhgold
jejvtr
cmm6797Original Author
malhgold
lavender_lass
cmm6797Original Author
lavender_lass
chicagoans
taggie
lavender_lass
lavender_lass
cmm6797Original Author
breezygirl
malhgold
breezygirl
plllog
breezygirl
lavender_lass
palimpsest
lavender_lass
cmm6797Original Author
taggie
palimpsest
plllog
Buehl
palimpsest
palimpsest
Buehl
malhgold
cmm6797Original Author
palimpsest
Buehl
cmm6797Original Author
jejvtr
cmm6797Original Author
User
cmm6797Original Author
palimpsest
User
summerfielddesigns
cmm6797Original Author
shortyrobyn
palimpsest
cmm6797Original Author