Will I regret a small kitchen (resale, Joneses, etc.)?
Am I going to regret remodeling my small galley kitchen instead of making a new big one in an addition? As the other homes in my neighborhood are updated, the kitchens are growing. The galley of the '50s is dying, and while I like it just fine, I suppose it could affect resale potential.
Do I need to keep up with the Joneses, or at least with my subdivision? I'm pretty much planning an outdated kitchen--nobody puts narrow galleys in the burbs these days, right?
(This is what happens when I visit other homes in my neighborhood. It's not kitchen envy so much as a nagging feeling I'm killing the value of my home by not accommodating modern kitchen lovin'.)
Comments (43)
ellendi
11 years agoMy neighborhood is changing from split levels to home three times the size. How much longer do you plan on staying? Can you realistically afford to do an addition and larger kitchen?
A house around the corner was fully renovated but not enlarged. It stood on the market for a year, only to be bought by a developer, torn down and made into a much larger house.
Bottom line, when it is time for you to sell, if you price your house right, you will sell it. New buyers will see the potential as it will be pointed out by the realtors showing them around.Related Professionals
Moraga Kitchen & Bathroom Designers · Owasso Kitchen & Bathroom Designers · Ramsey Kitchen & Bathroom Designers · Ridgefield Kitchen & Bathroom Designers · Saint Charles Kitchen & Bathroom Designers · Andover Kitchen & Bathroom Remodelers · Gilbert Kitchen & Bathroom Remodelers · Londonderry Kitchen & Bathroom Remodelers · North Arlington Kitchen & Bathroom Remodelers · Toms River Kitchen & Bathroom Remodelers · Princeton Kitchen & Bathroom Remodelers · Hanover Park Cabinets & Cabinetry · Indian Creek Cabinets & Cabinetry · West Freehold Cabinets & Cabinetry · Yorkville Design-Build Firmsmarcolo
11 years agoGood question. Like GWlolo says, you have to do the math. On the one hand, you're right that galleys are considered "dated" by many homebuyers, especially the dumb ones who know nothing about efficiency. On the other, it's very hard to recover the costs of renovation in a sale. Although, one thing you really don't want to do is make your home unsellable. Check with an agent or local listings about that.
Fori
Original Author11 years agoI have no plans on moving, but I never do...
I'm in a pretty desirable large subdivision of 1950s ranch homes. Due to zoning and other deed restrictions, it is McMansionproof. No second stories, no lot-covering houses--I don't think we can even do teardowns unless a fire or earthquake does it first. I have one of the few homes here with a large enough lot to do a significant addition.
I'm in the east Bay so everything is what? 50% the cost of the peninsula. :) We were (and I guess still are) planning on a addition anyway. Current kitchen is ~209 sq ft, including a breakfast nook. And it's fine. But it's not fashionable. But I guess we would enjoy a big kitchen so it's not like it would be wasted.
Argh. I was just about ready to GO on this kitchen job...thanks for bouncing ideas about. :)
herbflavor
11 years agoI dont' think "the galley of the 50's" is dying. What might be more desirable if you have the lot size and others don't, is a master addition....I've seen them with mini kitchens.Be careful....there are smart things you can do if you have several ways you can bump out. You can make a tremendous galley and there may be something else yet to do, to put your home ahead of the pak.
Fori
Original Author11 years agoHerb herb...we aren't allowed to eat in our bedroom! We are too messy. :P
We may expand the master bedroom and bath when we get around to doing the bath (the combo of old tile and peel'n'stick flooring is kinda icky) but we'll tackle that when we get so grossed out by the bathroom that we can't take it any more.
The kitchen is already at that point. And honestly, we would personally get little satisfaction from a master suite. We just don't hang out there. We can spend time in the new Mckitchen. :)
hags00
11 years agoI've done two small galley kitchens in two years. First in a 1950's ranch, second in my current 1970's ranch. Cherry cabinets w/uppers to the ceiling, Cambria quartz, SS appliances, nice lighting, interesting focal points. Sold my first ranch to the first person who walked in the house with no realtor with a Craigslist ad, for my asking price and she brought cash to closing when it did not appraise!
Not selling my second one....yet!
I would only expand the kitchen if YOU want a larger kitchen. If not, make it sharp and stylish and enjoy it. I love my little galleys!
carsonheim
11 years agoYou should do what you want. I hear people talking all the time about what a "great" investment it is to update the kitchen. The truth is that you get back about 70%. So if you do a kitchen for the Joneses and spend, say, $50,000, you'll get back 35K for a net loss of 15K. How is *that* a great investment?
Do what pleases you :)
kinei
11 years agoWhere in the east bay are you? Where I am in Berkeley I've seen houses in the flats sell at or near 1 million with out a nice fancy kitchen. If the addition you are doing is just to make the kitchen bigger I don't think its worth it. If the addition will add rooms/bathrooms and the kitchen is just a bonus, to me it would be worth it. In fact that is what we are about to get started to do.
Bunny
11 years agobrought cash to closing
I've always wondered what that looks like. Do they bring bundles of crisp bills in a duffel bag or is it a cashier's check?
This post was edited by linelle on Mon, Jan 28, 13 at 19:37
Fori
Original Author11 years agoDuffel bag with unmarked small bills I would hope! :)
This isn't an investment. We are just looking at it as a place to live. We want more space so we're going to add on. We also need to redo the kitchen so it's probably not really going to cost that much differently whatever we do.
If we put the kitchen in the addition, it'll be more the trendy sort of greatroom. If we put the kitchen where it is now, it'll be an unfashionable room. And some day we probably will have to sell. Maybe open kitchens will be out of fashion by then.
Gooster
11 years agoAs said before, I would check with a real estate agent and/or check out recently sold listings (including days on market) and open houses to get an idea of what is selling.
If you are in the "outer" East Bay, the galley might be a liability. I'm sensing that open floor plans and larger kitchens are an expectation. Per the other advice on the forum, the next buyer of your house will likely be younger than yourself and you'll be targeting a sale to the needs of that generation.
The averages for return on remodeling go out the door when considering an individual situation. If you are correcting a liability and not overspending relative to the neighorhood, the ratio goes well up. But ultimately, as other have written, it comes down to what you want as you will be the main beneficiary here.
Fori
Original Author11 years agoWe'll certainly be correcting the liability created by the previous kitchen remodel: walls removed to open up the kitchen without a permit. :)
I was planning to put the walls back. Which is very backward-thinking but I don't like having my kitchen in my living room. I think it would be okay to have it in the family room though.
alvmusick
11 years agoFori -
Although I am on the East coast, we too were up against the "open kitchen" vs "keep the galley" question. Everyone in our building who renovates rips out the galley and expands the kitchen out into what then becomes an open kitchen/great-room/dining area. We opted to buck the trend and keep our galley along with our step-up dining area. We are SO HAPPY we went with our gut and love the efficiency of our galley and having the designated dining area with all of its original detail (which is why we bought the apartment in the first place). Many of our neighbors come over, see our galley and have second-thoughts about their open plans.
There are some really great galley kitchen renovations on this site - and on Apartment Therapy - that might help you in your decision making. Ultimately, go with what will make you happy!
Here is a link that might be useful: My galley...
Fori
Original Author11 years agoI remember yours, Brooklyn! Loved it. I like the galley. It works. If I do a Mckitchen, it'll be a galley in disguise. A functional galley. I like being at the stove and throwing stuff over my shoulder into the sink!
I redid a galley in my last house (which was another in this subdivision and very similar) and was quite pleased with it. No problem selling that house. This one, however, is already so messed up it'll be going down to the studs anyway. The vent for the hood was closed up and the "new" downdraft now ducts into the crawl space. (For all those who say downdrafts don't work, they do if there's no ducting to slow them down! Ewww!) The plumbing needs to be refreshed, the electric will have to be redone, etc. Even the mahogany paneling has been painted.
I don't mind open kitchens at all if their view is limited. They're kind of nice when opened up to an informal gathering room. Currently you can see every public room in my house from the stove and that just ain't cool. If I do a Mckitchen, it'll have a dignified separation.
kaismom
11 years agofori,
I think when the house is done well, it really does not matter what the style of the house is. You even answered you own question about selling your previous house with a galley kitchen without any problem. If you do your entire house well and that it functions well, then someone else will also think so.You need to be honest and critical about what functions well and WHY... Your wishful thinking is NOT the same thing as being honest and critical about your design decisions.
Once you understand what works well for your house and WHY, then create the best kitchen that you can AFFORD. Only you know how to arrive at the number that you can AFFORD.
The design decision is very much a part of the money decision. Sometimes, this forum does not talk about it much because there is a huge spread on the income. Again, you need to be honest about what that number is. If the large bumpout/remodel pushes your retirement by 5 years or robs your kids' collge funds, you need to KNOW that before you start. How you answer that is up to you and your family. There is no good/bad way to distribute your own money. Just know what you are doing before you start.
This is where talking to a real estate agent maybe helpful. To get another educated opinion on possible return on investment.
Go look at houses in the similar price point and see what sells and what lingers. Educate yourself...
hobokenkitchen
11 years agoI would do the bigger kitchen, but then we have lived in perpetual building sites for the past 10 years. ; )
My reasoning is that you clearly want to do the addition anyway. Why not do it and have the kitchen you really want, rather than putting money into a smaller kitchen and then building the addition for a space you like less?
Also:
"I hear people talking all the time about what a "great" investment it is to update the kitchen. The truth is that you get back about 70%. So if you do a kitchen for the Joneses and spend, say, $50,000, you'll get back 35K for a net loss of 15K. How is *that* a great investment?"
I know this seems to be the average, but it hasn't been our experience at all. Our renos have added lots of value to our homes. Well over what we spent renovating them. A lot depends on what you do.
Based on our latest electric bill we'll be moving out of this house as soon as it's done and we'll see how the return goes then! I'm joking. I think.
westsider40
11 years agoI love my new kitchen, but if I have ANY regrets, it's that we didn't spend a lot, lot more to put on an addition. The problem is-I love my new kitchen and I am always in there. So when ppl come to viisit, they come to the kitchen and it's pretty tight for visiting. There is a 3 person eating area, but it's tight and bothers me. No one wants to go into the dining room and infrequently into the living room. The new kitchen is where it's at. My new room is perfect for cooking, just cramped for visiting.
And we are empty nesters but I think you still have ankle biters around. Don't the kids want to hang in the kitchen? And their friends?
My kitchen is 10 x 18 and very much like your old one, tho we eat in ours. If yours is part of the family room, you'll be fine. I, too, do not favor open kitchens-feels like eating in the living room and no space for living, unless it's way bigger than mine.
If I had a nyc apartment, it would have a galley and stay a galley.
Fori
Original Author11 years agoThanks y'all. Maybe we should. Who am I to say the Joneses are wrong? :P Perhaps there is a compromise.
I think the spouse secretly desires a new kitchen with a better view. We can spend a lot on this dump without overimproving for the neighborhood. It was underpriced due to its dumpiness.
I do have little kids. We don't really hang out in the kitchen but I guess we could. We can now each be in a different room (excepting bedrooms and bathrooms of course) and still be able to see each other. We are never alone.
Good point about where people hang out--the new room, of course!
angela12345
11 years agoHow about posting a floor plan of your house so you can get some real feedback on your specific layout. Although honestly, it sounds like to me you aren't really asking a question. It sounds like you want to do the kitchen addition and you were looking for validation ?
hobokenkitchen
11 years agoAnother key point. It sounds like far from being concerned about over improving, you may need to be concerned about under improving for your 'hood.
On the one hand you'll always be able to sell it because it's in a good neighborhood, on the other if it doesn't live up to the neighbors houses you'll have to slash the price to compete against the better houses and give people the budget to do the improving themselves..... which means any money spent on a small kitchen would likely be down the tubes as it would have to come out anyway.Having said that, it's also entirely possible that you might find a buyer who can't afford one of the bigger homes but can afford yours because you didn't spring for the addition.
I guess what I'm saying is, if you keep your current footprint, be circumspect in your kitchen renovation. Don't over spend, because you CAN 'over improve' by spending a ton on a kitchen which doesn't live up to the neighborhood. However if you spend less but make it charming and welcoming and remove the 'dumpy', you could probably add great value to the house without expanding at all. Of course this means you have to live with a lot less space and possibly without your dream kitchen (depending on what that is), and only you know if that's something you'll want to do.
Good luck!!
cookncarpenter
11 years agoMy two cents on this subject, unless the project is actually a spec. or flipper, do what you want! I personally don't care what the neighbors are doing, I want what I want in my house. I totally gutted and re did our kitchen in 1986 in our '53 ranch, but kept it within the original 10' x 10'-9" space. It served our family of 4 fine for all these years. I'm now in the process of giving the kitchen a facelift, but still using the same bones, and basic layout. In our case I new we would be here forever, but even if not, I would say let the next owner do what they want, chances are it's not going to be what you want anyway...
grlwprls
11 years agoI think I'm the only person on the planet who would have loved to make her kitchen smaller. However, moving the walls would have cost ridiculous amounts of money since all the runs of plumbing and electric for the second floor were hidden a futzy mini wall thingy and there were some structural issues to handle as well. So, we have a chubby kitchen with short, useless working walls. It's like a T-Rex kitchen.
I'd love a galley. There is no finer kitchen than a galley for someone who loves the act of cooking. I am not a social cook. I want to unwind, relax, and focus on my pan or cutting board.
Fori
Original Author11 years agoThanks for the input.
Moving the kitchen does leave me trying to find a use for the former kitchen which is a weird shape, size, and location for anything but a kitchen which is one reason I had planned to take the easy way out and reuse the space. But that's a whole 'nother problem.
I have a decent plan (I think) for reusing the old kitchen. I guess I'll see what I can come up with for a new one and then just compare the two.
what could go wrong?
Fori
Original Author11 years agoThis is the general layout.
k=kitchen
b=nook
r=refrigerator :)
xxx=countertop of kitchen which kind of lines up with original wall positions
E=entry, D=door,p=potting shed, G=greenhouseWhen we purchased the home, there was a DIY room in the leftover space between the garage and main house. This is where we would probably put an addition (but we would get permits and an architect and professional installation for ours). It would provide a nice backyard view, better than current kitchen view of the driveway.
Washer, dryer, and one of the water heaters is in the garage (don't know why there are two--it's not a big house).
The little triangular room between garage and house is not accurately represented (will hire different architect, one who knows about angles) but close enough. It has a half bath and a few closets/cabinets.
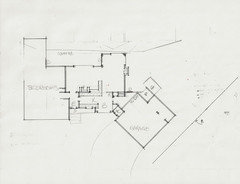
I find the lack of walls a little disturbing only because there is no place with walls.
Slowgal59
11 years agoHi Fori,
Have you thought about closing off the entry from the kitchen? You could put a range there. My mother made her galley kitchen seem more spacious by making her base cabinets only 18" deep along one side of the kitchen. Believe it or not, that 6" reduction made a huge difference. The appliances that require 24" cabinets are on the opposite wall. The range is on the end wall. It feels very spacious. The white cabinets, light granite and stainless appliances make it feel large.Slowgal59
11 years agoAfter rereading my post, I want to clarify my suggestion: close the opening from the entry to the kitchen, then place your range against the newly closed up wall in the kitchen.
ControlfreakECS
11 years agoI think you really need to do what fits your vision for the house. Have you looked at the neighborhood additions? Do you like the way they look, the way the change the flow of the house? Did you buy the house wanting to maintain (restore) the mid-century modern feel? Take a step back, really think about what you want the house to do for you and how you want to live in it. Then, do that, or at least do as close to that as you can within your budget.
crl_
11 years agoThis is interesting to me. We are in the East Bay in a 1926 house with a small, closed off kitchen. The going assumption seems to be that we should annex the laundry room and open the kitchen up to the dining room. (No space to add on).
But I'm not so sure. The laundry would have to go into the detached garage, which sounds like hell to me. We would lose the mudroom function it also serves.
And I don't actually like people in my work space. At all. If the expanded space would be big enough to put in an island and keep people out of my space that would be one thing. But it wouldn't be that big.
And everyone sitting on one side of the dining room table having (hopefully) a nice meal would be looking right at the sink with all the pots and pans stacked up.
As far as resale goes, I plan to live here until I die, so I don't care. At least not enough to live with a kitchen I don't want for the next forty years. At that point whoever buys the place will be gutting the kitchen anyway.
I think we may well keep our closed off kitchen.
ellendi
11 years agoI think you figured out what is right for you. When we redid our kitchen, we also had a few options. But after seriously considering each, we wound up keeping the original layout. We have a small l-shaped kitchen, typical of the 1950's.
you have to go with what works for you.kompy
11 years agoSlowgal. I'm a KD and I just sold a kitchen where we closed off the entryway from the foyer...and then opened up the galley kitchen to the living room. The range is now where that doorway was. It will make quite a transformation! And much less $ than an addition!
The garage and basement doors are to the right of the bay window, down a small hall.
The husband likes it because this will now also muffle all kitchen noise when he's trying to sleep in on Saturdays. :-)
Here's one of the final renderings.
Kompy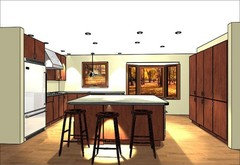
Fori
Original Author11 years agoThanks guys.
I have thought about closing up the end of the kitchen but decided against it. We really DO have enough space in the kitchen. (Leaving out the nook section, the working kitchen is 9x11 and I can fit everything in there.) I have a workable layout planned already and was almost ready to go on it. The only embiggening we'd appreciate is our eating nook--it's adequate but snug.
I should point out that we ARE going to do an addition. We planned on that before purchasing the place. We need another room (we're Americans after all, and we always want more!). We've been told that putting a kitchen in an addition (all other things being equal of course) should cost about the same as putting it in its current location. Seems reasonable since I'd want to redo all the plumbing and would have to update the electric for a kitchen anyway. We're on a crawl space so these things are not tricky.
And as I sit here at the kitchen table, I do think it would be nicer to have the table at the back of the house instead of looking over my driveway.
So I'm thinking, even if it's not a much bigger kitchen, a kitchen in the back of the house might just be nicer.
lavender_lass
11 years agoMove the kitchen to the back and make it big enough to really enjoy. Then, make the current kitchen into a craft/laundry room. Why go out to the garage, when you could have a great place near the bedrooms to do laundry, wrap gifts, scrapbook, finger paint for the kids, and maybe even add a little mudroom area with a bench and some hooks, by the garage entrance. Put in a door to the front entry if you don't already have one (maybe a pocket door?) and I think you'll be surprised at how much you'll use this space :)
Fori
Original Author11 years agoLLass, if I do this, I am appointing you head designer of the former kitchen space. :)
kaismom
11 years agoI always prefer to have the space that I use the MOST to be in the best part of the house. For most of us, that is the kitchen and dining, then followed by the LR. Some folks put the family room connected to the yard/view.
I prefer houses where the backyard/light/access/view is from the kitchen rather than the DR or family room/LR. All of these designs work. You have to ask yourself how YOU want to live. There is no right or wrong decision.
Next important design consideration is how many places to eat: many houses now have 3 different place to eat:
1. kitchen island/peninsula
2. breakfast table or informal table in the kitchen
3. separate dining roomAgain, you need to ask yourself if all 3 are necessary. If so what does that do to the house? Will getting rid of the kitchen/breakfast table an option for you if you chose to use the DR everyday as your daily meal table.
These design decisions do not happen in the vacuum. They are all interconnected.
When you sort out these big decisions, often the layout of the house sorts itself out for you.
fourkids4us
11 years agoKaismom, interesting that you posted this: "I prefer houses where the backyard/light/access/view is from the kitchen rather than the DR or family room/LR."
I was just thinking about that yesterday when I was commenting on someone else's floorplan/layout. Even though I am home most of the day, I spend very little time in our family room and when I'm in there, it's typically later in the evening, after dinner when it's dark. My kitchen window actually has the best view from the first floor - the way it's positioned, we have a water view between some woods and the house behind us. Our family room is adjacent to the kitchen, on the back of the house but slightly to the right of the kitchen window. It has 10 windows, is light filled, but the house behind us blocks most of the water view. I spend more time in my kitchen than I do in the family room, so I'm happy that I have that window so strategically (yet unknowingly at the time our house was built and there was no house behind us) placed above my kitchen sink.
Anyway, I wondered if I was crazy that I spend more time in my kitchen than in my family room! I suppose not so much.
Fori
Original Author11 years agoKaismom, I agree with you--put the crummy unused rooms in the front with the street view! I usually have the kitchen blinds closed because I don't like to be on display to passersby. I think this is one reason the POs removed the interior walls of the house. One can see through the living room to the back yard. That aspect is nice, but not having properly separated rooms is driving me batty.
We currently have a kitchen table (seats 4 comfortably) and a more formal dining table which expands to seat 12ish. We eat in the kitchen except for when we have guests. In the past we have gotten by with just the large table. Now that the kids are getting older, we find that the extra table is nice to have. The large table does not get to sit around and look good when it's not being eaten off. It's a homework/craft/game/office/etc. table in what I guess was meant to be a combo family/dining room. It's kind of nice to have a big table to spread out stuff.
So we'd like to keep the two tables. Island/peninsula seating would be redundant and nobody here wants it. (I admit I find the old photos of kitchens with ladies--they're wearing pearls and heels so they must be ladies!--sitting on stools to peel their 40 lbs of potatoes appealing, but that's for work, not eating.)
What we will have issues with is general flow to the kitchen. I'm working on some better drawings to help illustrate how it'll be screwy. But maybe it won't be. It's really screwy how it is now.
MikeJrNY
11 years agoGalley kitchens are the way of the past. If possible open it up and make the kitchen the hub of the home!
Fori
Original Author11 years agoThe kitchen has already been opened up. I'm closing that up, no matter where the kitchen ends up. It doesn't work so well when the kitchen runs across the entire "public" half of the house. If you don't want to see kitchen, you have to go into a bedroom. I HATES it! :)
Fori
Original Author11 years ago
That's my living room, family room, and dining room. That's all my rooms.
2LittleFishies
11 years agoI've been peeking in on this thread but too busy to post.. It's very interesting. As you may know we have a 1950 Cape that had a galley kitchen. When I brought up the thread about pushing the back of the house out 7 feet and opening up walls some GWers were totally against it and said the galley was fine and could be made more functional. Some of those people have NEVER commented again on any of my posts. I believe they felt it was against the integrity of the house.
The problem was that the first floor is the LR, DR (which was 8.5' wide), Master Bedroom, and the kitchen which didn't hold many people. SO, where was anyone to go? It wasn't as much about the kitchen as that we needed space SOMEWHERE in order to entertain and enjoy having people visit.
I can't tell you how our renovation has TOTALLY changed our everyday life and will change our social life! We had 16 people over that ALL were in the kitchen/DR and we could have fit more! No one was even in the living room but with a bigger party they would have been, of course. In our old layout it would have been awful- 4-5 people in each room- squeezing behind chairs and tables. And 7' (x 28') isn't even THAT much bigger... but with moving stairs and removing walls it was ALL we needed. Also, we have the glass doors in between the DR and LR so there's some separateness there. I really didn't one one big room where you can't escape the kitchen or get a minute alone.
Our First Floor Plan:

Kitchen/LR/DR:
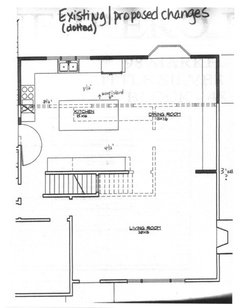
Most of you have seen my finished kitchen thread so I won't post pics but here's the link if you want to see before and afters. http://ths.gardenweb.com/forums/load/kitchbath/msg0222274329904.html?20
I spoke to a few realtors while we were deciding what to do although our decisions were made more for US- not future buyers. We really want to stay here a long time and now we can. Our last house was almost 4000 sq ft and we didn't like it. Now we have 1700/1800 sq ft and it's great... Anyway, we're in a desirable area so we felt it was worth it to make the house more livable and also one realtor's thought was that if we do sell the more updated layout and large kitchen will probably set OUR Cape apart from the others that will be for sale.
Also, before the reno we looked at homes for sale in the next price range (being we were going to be spending a lot of money) but they all needed work in some way anyway! Kitchen or Bathroom- so that wasn't really an option either.
OK, best of luck! I'm sure you'll do what's best : )
kitschykitch
11 years agoIt is hard to prove in advance which is the best choice, all costs fully accounted, from a financial view point. I do tend to agree that renovations are not "investments", as the vast majority are lucky to get out the money spent, after adjusting for general market moves.
Since that is all hard to prove, do what you want to do, subject to the obvious condition that you personally are comfortable with the expense. Then enjoy it! And do it soon. Life is short.

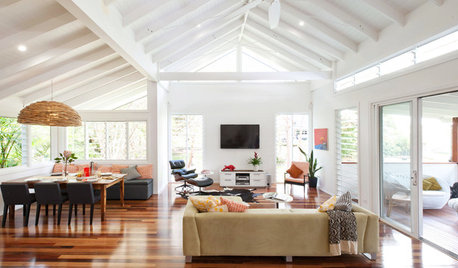

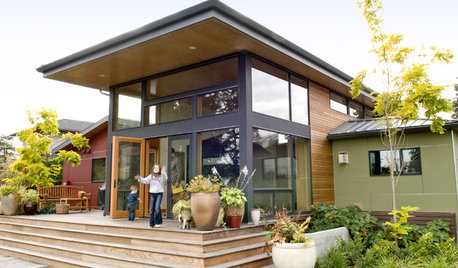

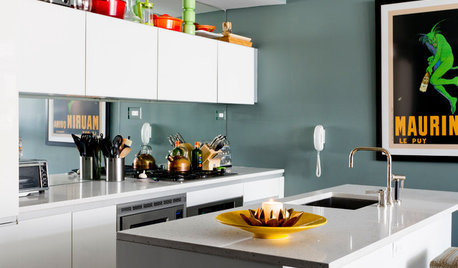



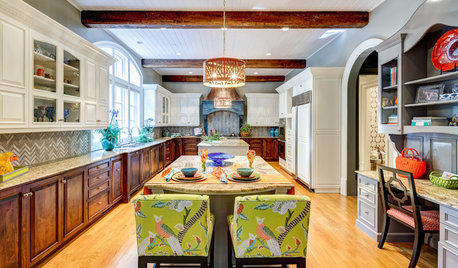










gwlolo