Appliance garage or no?
lzhwong
11 years ago
Featured Answer
Sort by:Oldest
Comments (13)
lzhwong
11 years agolzhwong
11 years agoRelated Professionals
Schenectady Kitchen & Bathroom Designers · White House Kitchen & Bathroom Designers · Covington Kitchen & Bathroom Designers · Channahon Kitchen & Bathroom Remodelers · Deerfield Beach Kitchen & Bathroom Remodelers · Glen Allen Kitchen & Bathroom Remodelers · Sweetwater Kitchen & Bathroom Remodelers · Vista Kitchen & Bathroom Remodelers · Alafaya Cabinets & Cabinetry · Saugus Cabinets & Cabinetry · Wells Branch Cabinets & Cabinetry · Ardmore Tile and Stone Contractors · Davidson Tile and Stone Contractors · Gladstone Tile and Stone Contractors · Glassmanor Design-Build Firms2LittleFishies
11 years agolzhwong
11 years agolzhwong
11 years agobreezygirl
11 years agolzhwong
11 years agolzhwong
11 years agoUser
11 years agomichelle16
11 years agoUser
11 years agoandi_k
11 years ago
Related Stories
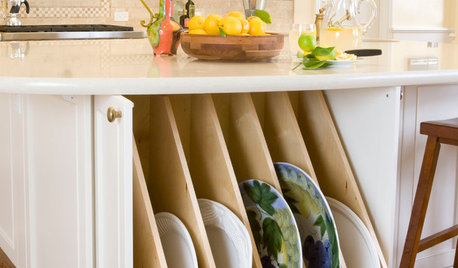
KITCHEN STORAGE13 Popular Kitchen Storage Ideas and What They Cost
Corner drawers, appliance garages, platter storage and in-counter knife slots are a few details you may not want to leave out
Full Story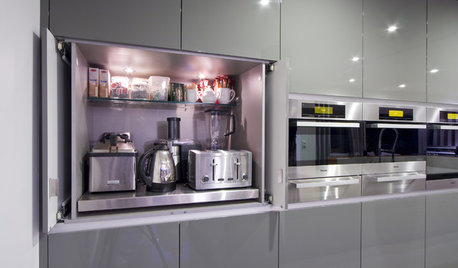
KITCHEN DESIGNThe Best Places to Stash Small Kitchen Appliances
Tucked-away places like nooks, pantries and dedicated cabinets keep your kitchen gadgets handy but out of the way
Full Story
KITCHEN DESIGNA Cook’s 6 Tips for Buying Kitchen Appliances
An avid home chef answers tricky questions about choosing the right oven, stovetop, vent hood and more
Full Story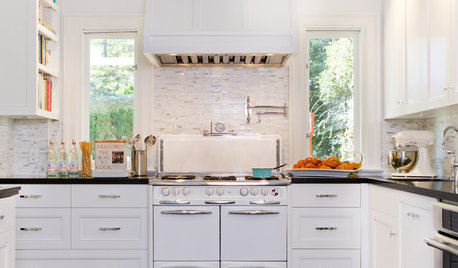
VINTAGE STYLERevel in Retro With Vintage and New Kitchen Appliances
Give your kitchen old-fashioned charm with refrigerators and stoves that recall yesteryear — even if they were made just yesterday
Full Story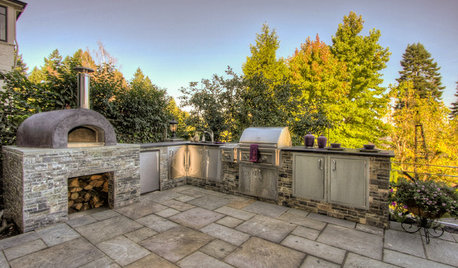
MORE ROOMS2012 Trends: New Appliances for Every Living Space
There's a new convenience for every room in — and out — of the house
Full Story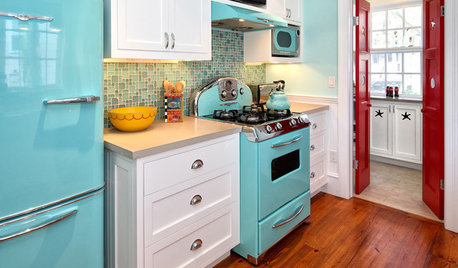
12 Eye-Candy Appliances That Enchant With Color
Move over, stainless. These rainbow-colored confections are bringing a delicious, unexpected note to kitchens and laundry rooms
Full Story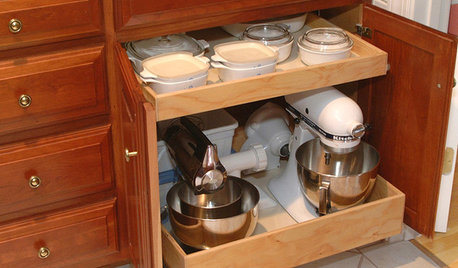
KITCHEN APPLIANCESConsidering a New Kitchen Gadget? Read This First
Save money, time and space by learning to separate the helpers from the hassles
Full Story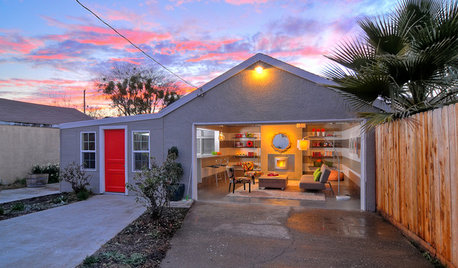
MORE ROOMSBehind a Garage Door, a Family Fun Room
Designer Kerrie Kelly's secrets to this low-budget garage makeover: a soothing palette, horizontal stripes and dashes of color
Full Story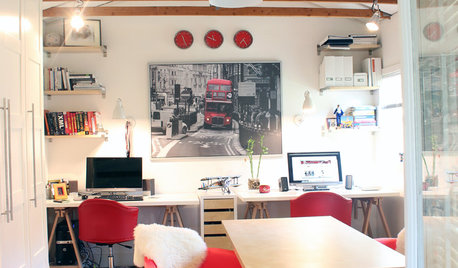
GARAGES6 Great Garage Conversions Dreamed Up by Houzzers
Pull inspiration from these creative garage makeovers, whether you've got work or happy hour in mind
Full Story
HOUZZ TOURSHouzz Tour: From Detached Garage to First Solo Studio
Postcollege, a daughter stays close to the nest in a comfy pad her designer mom created from the family's garage
Full StorySponsored
Columbus Area's Luxury Design Build Firm | 17x Best of Houzz Winner!
More Discussions








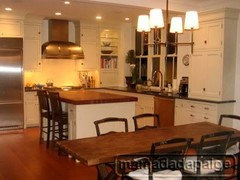
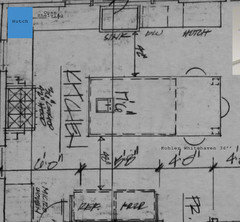

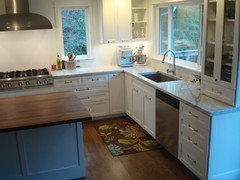

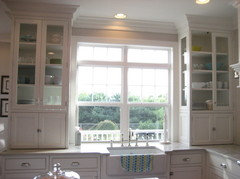



breezygirl