I screwed up - kitchen floor and cabinets clash - island
elphaba_gw
10 years ago
Related Stories

KITCHEN DESIGNWhat to Know About Using Reclaimed Wood in the Kitchen
One-of-a-kind lumber warms a room and adds age and interest
Full Story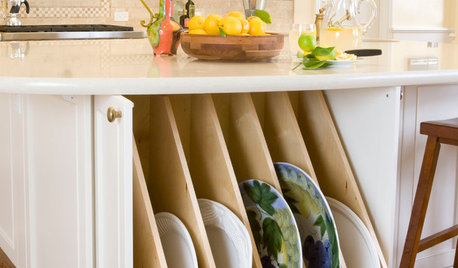
KITCHEN DESIGNKitchen Confidential: Amp Up Your Storage With Pullouts
See 12 types of cabinet pullouts that make your cooking and cleaning items easier to find and use
Full Story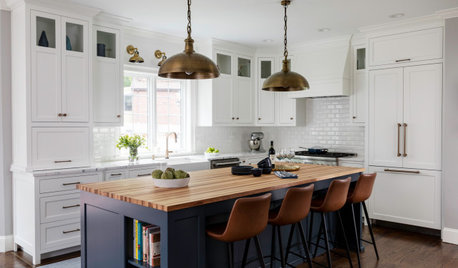
KITCHEN ISLANDS10 Ways to Refresh Your Kitchen Island
Give this key feature a style overhaul with new paint, trim or other decorative details
Full Story
KITCHEN DESIGNKitchen of the Week: Traditional Kitchen Opens Up for a Fresh Look
A glass wall system, a multifunctional island and contemporary finishes update a family’s Illinois kitchen
Full Story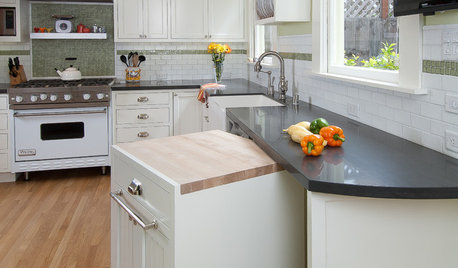
KITCHEN DESIGNTiny Kitchen Islands Take the Floor
What these kitchen islands lack in size, they make up for in hardworking function
Full Story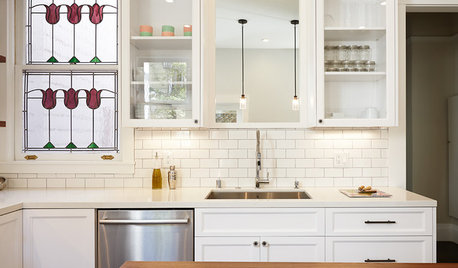
KITCHEN DESIGNKitchen of the Week: A Dark Kitchen Brightens Up
A cooking space honors the past while embracing the present
Full Story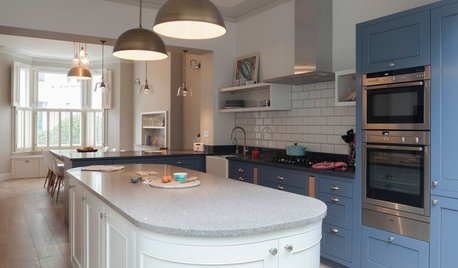
HOMES AROUND THE WORLDTraditional Kitchen Opens Up and Lightens Up
Removing a wall was key to creating a large kitchen and dining space for family life in this London house
Full Story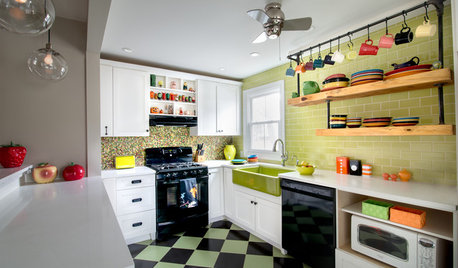
KITCHEN DESIGNKitchen of the Week: Retro-Farmhouse Mash-Up
A turn-of-the-century home gets a new kitchen that plays by its own set of rules
Full Story
KITCHEN DESIGN12 Designer Details for Your Kitchen Cabinets and Island
Take your kitchen to the next level with these special touches
Full Story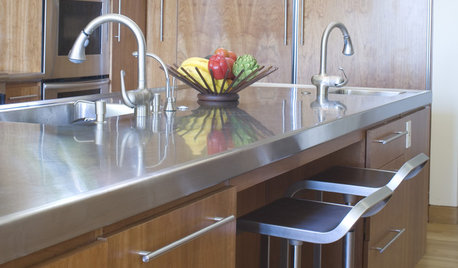
KITCHEN DESIGNDesign an Easy-Clean Kitchen
"You cook and I'll clean" might no longer be a fair trade with these ideas for low-maintenance kitchen countertops, cabinets and floors
Full Story












renov8r
robo (z6a)
Related Professionals
Flint Kitchen & Bathroom Designers · Montrose Kitchen & Bathroom Designers · Ojus Kitchen & Bathroom Designers · Palmetto Estates Kitchen & Bathroom Designers · Camarillo Kitchen & Bathroom Remodelers · Ogden Kitchen & Bathroom Remodelers · Omaha Kitchen & Bathroom Remodelers · Richland Kitchen & Bathroom Remodelers · Fairmont Kitchen & Bathroom Remodelers · Crestview Cabinets & Cabinetry · Gaffney Cabinets & Cabinetry · Rowland Heights Cabinets & Cabinetry · Sunrise Manor Cabinets & Cabinetry · Warr Acres Cabinets & Cabinetry · Corsicana Tile and Stone Contractorslive_wire_oak
raee_gw zone 5b-6a Ohio
lyfia
elphaba_gwOriginal Author
elphaba_gwOriginal Author
sas95
User
elphaba_gwOriginal Author
xc60
sas95
sjhockeyfan325
elphaba_gwOriginal Author
shanghaimom
robo (z6a)
robo (z6a)
elphaba_gwOriginal Author
robo (z6a)
raee_gw zone 5b-6a Ohio
YuliaO
andreak100
romy718
elphaba_gwOriginal Author
nosoccermom