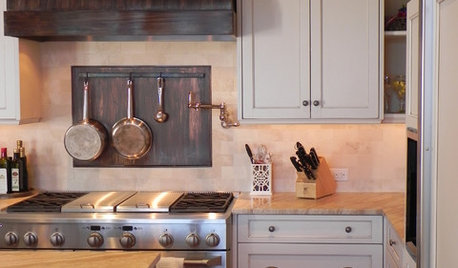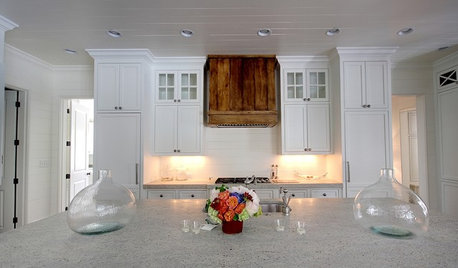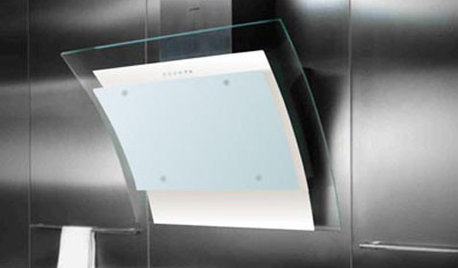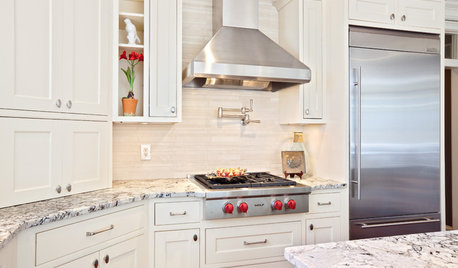Slide in range in an island
seedsilly
16 years ago
Featured Answer
Sort by:Oldest
Comments (10)
seedsilly
16 years agouxorial
16 years agoRelated Professionals
Lenexa Kitchen & Bathroom Designers · Ocala Kitchen & Bathroom Designers · Saint Peters Kitchen & Bathroom Designers · Soledad Kitchen & Bathroom Designers · Blasdell Kitchen & Bathroom Remodelers · Kuna Kitchen & Bathroom Remodelers · Roselle Kitchen & Bathroom Remodelers · West Palm Beach Kitchen & Bathroom Remodelers · Wilmington Kitchen & Bathroom Remodelers · York Kitchen & Bathroom Remodelers · Hawthorne Kitchen & Bathroom Remodelers · Key Biscayne Cabinets & Cabinetry · Potomac Cabinets & Cabinetry · Ridgefield Cabinets & Cabinetry · Tabernacle Cabinets & Cabinetryseedsilly
16 years agorobin_DC
16 years agohendricus
16 years agophillyhaus
16 years agoseedsilly
16 years agorobin_DC
16 years agoteedup1
16 years ago
Related Stories

KITCHEN DESIGNHow to Find the Right Range for Your Kitchen
Range style is mostly a matter of personal taste. This full course of possibilities can help you find the right appliance to match yours
Full Story
KITCHEN BACKSPLASHESKitchen Confidential: 8 Options for Your Range Backsplash
Find the perfect style and material for your backsplash focal point
Full Story
KITCHEN APPLIANCESWhat to Consider When Adding a Range Hood
Get to know the types, styles and why you may want to skip a hood altogether
Full Story
HOUSEKEEPINGHow to Clean Your Range and Oven
Experts serve up advice on caring for these kitchen appliances, which work extra hard during the holidays
Full Story
KITCHEN ISLANDSWhat to Consider With an Extra-Long Kitchen Island
More prep, seating and storage space? Check. But you’ll need to factor in traffic flow, seams and more when designing a long island
Full Story
KITCHEN DESIGNKitchen Design Fix: How to Fit an Island Into a Small Kitchen
Maximize your cooking prep area and storage even if your kitchen isn't huge with an island sized and styled to fit
Full Story
KITCHEN ISLANDSInspiring Ideas for Vintage Kitchen Islands
Tired of the same old boxy kitchen island? Look to the past for a functional piece with timeless personality
Full Story
KITCHEN DESIGNWood Range Hoods Naturally Fit Kitchen Style
Bring warmth and beauty into the heart of your home with a range hood crafted from nature's bounty
Full Story
5 Stunning Modern Range Hoods
Today's kitchen range hoods can look like sleek sculptures. Here's what to look for when you go shopping for one
Full Story
KITCHEN DESIGNHome Above the Range: Smart Uses for Cooktop Space
With pot fillers, shelves, racks and more, you can get the most function out of the space above your kitchen range
Full Story








cade