Could you (would you!) rescue this 1930s kitchen?
We've been in kitchen limbo for months now trying to figure out what we should do with our space, and I thought maybe I'd try posting our layout here to see if you layout gurus might be able to work your magic and come up with any ideas we haven't thought of yet, since I've gotten so much great advice here.
We have an old house with an old kitchen that has lots of idiosyncrasies---and some things we like. We're first-timers tackling this on a very limited budget (max $10K, but ideally well below that), so a full makeover isn't in the cards, and we're also trying to keep this fairly low impact environmentally, so where we can reuse materials or work with what's there, we will. In time, we may renovate other pieces, though, so I want to have a master plan for it now so that we don't end up doing any work twice because we didn't tackle things in the right order. At this point we're not removing any walls, though we're designing to leave that possibility open in the future between the kitchen and the breakfast/mud room.
BASICS:
- Small 1915 Arts & Crafts bungalow with a 1939 kitchen remodel and a 2007 seller "update."
- Solid wood cabinets, all painted pink right now....agh. Decent but not great quality construction, so they don't *have* to stay. The California cooler (just out of the photo to the left of the sink counter) does, though!
- New rose granite counter, sink, backsplash, and faucet put in by PO two years ago. All big box stock done on the cheap but certainly workable. We hate the granite color (very out of place in this house) but respect that granite's $$$ and maybe we shouldn't just rip it out.
- Counters are 22" deep and cabinets 21", a limiting factor unless we replace them
- There is a little space (4") behind the cabinets before the outside wall (and NOTHING between the two!)
- We plan to be here for at least 7-10 years, so more concerned about functionality than resale.
WISH LIST/IDEAS:
- Dishwasher! (This is what triggered this whole debate---we though it was a cut-n-paste job, but it kept getting more complicated and more costly because of all of the other factors. We don't want to throw a lot of money at carpentry only to end up with a kitchen that's still not working well.)
- More continuous counter space---possibly by taking space where vent chimney is?
- Get rid of vent chimney in the middle of the kitchen (still used, but furnace can be vented to outside wall---just a lined flue, not structural)
- Do something to make the kitchen look less pink, if cabs and counter stay---paint suggestions to minimize pink effect?
- Better fridge placement (cubby was designed for a 1930s fridge, so ours sticks out at twice the depth, and the PO had to build a little platform to keep it from tipping---this also means the counter next to it isn't very useful)
- New floor, maybe refinished fir or Marmoleum?
- Insulate outside wall somehow, since kitchen isn't heated and you get bursts of cold air when you open the drawers.
We need to make some key decisions in order to move forward, and are really stuck on whether or not to rehab the existing cabinetry (which, for the most part, means sticking with the existing layout) or whether to plan for larger changes. Broadly speaking we like the general work triangle we have, though it would work better with more usable counter space.
What would you do in our shoes? Is this a workable kitchen, or should we be saving up to do a full remodel and living with it in the interim? If we stick with what's here, how might we give it a more consistent "look" (whether it's Craftsman, 1930s, modern, etc.)?
And the existing layout:
Thanks for any thoughts!
Comments (36)
dana1079
15 years agolast modified: 9 years agoI won't be of much layout help...i'm working on my kitchen now (disaster area), but I can say there is a wonderful DIY that is MY inspiration.
They basically used ALOT or most of their old cabinetry and turned it into something more functional. This is what I had wanted to do originally and already started doing and I found their info! Hope she doesn't mind that I post her link on here!
I had the typical cooktop and wall oven and hated it. We cut out a piece of cabinets and allowed for a range, turning the wall oven section into shelves and a display area for plates, etc.
If you want to get rid of the vent chimney it would def give you more room to make the stove fit in with the rest of the cabinets instead of hanging out like a loner in its own space (It looks lonely!)
It does look like you get alot of light and i LOVE the arched doorway leading into the breakfast area! That's one of those architectural pieces from the arts and crafts era i wouldn't want to part with...just my opinion =)
I love older houses, and love projects but not the middle horrible section...ie my kitchen currently.
What about the upper cabinets right beside the chimney? Do they function well for you or is the counterspace there productive and meeting your needs?
If not then I'd probably do away those-reuse them to extend that area out somehow and put the range in there, giving you more lower cabinets, and maybe some kind of shelving or cabinets with glass inset (uppers) to catch all the light coming in from the windows!
Again i'm not very good at this but there are tons of great people here who will help you tremendously!
Good luck and join the club!
Here is a link that might be useful: DIY no mo oak gam 51
staceyinmaine
15 years agolast modified: 9 years agoWe had a similar kitchen when we movd into our previous home. It had been built in 1926 and not updated at all since 1940. Yours looks to be in better condition; ours was really grungy, with old peeling (true) linoleum and peeling old formica counters. But it also had a frustrating layout, with everything along the perimeter and weird spaces for old appliances, like yours. We considered trying to save some of it (yeah, for like 3 seconds ;)...) and then considered trying to match the style (we renovated the rest of the house pretty faithfully to the era). But our budget was $8k, I think, and we needed a new stove and hood, too.
We ended up totally gutting the kitchen, refinishing the floors (there was birch hardwood under the linoleum, hooray!!) and using Ikea cabinets. (Ikea does have some nice "period" styled ones, btw.)
We economized with fairly basic appliances, and white formica counters which we edged in maple for a much more custom look.. and no pre-formed backsplash. I bought glass mosaic tile for about $10 sf and installed it myself. We found a remnant of granite for the "peninsula" and the splurge was to have it honed. We also splurged on having the custom shelving and fridge-surround built.The layout looked way to cramped when my dad (an architect) drew it for us, but in reality it worked superbly for cooking, small-family meals and even entertaining. Someone could sit on the other side of the peninsula and talk to me while I cooked, or chop something.
To stay in the budget, we did the demo ourselves, and put together the Ikea boxes, as well as installed all the hardware and doors. (Carpenters hung the boxes and built the shelving). We also did all the finish work, including tile.
I love that stove!!!!
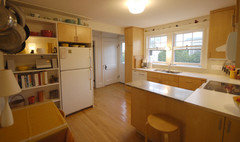
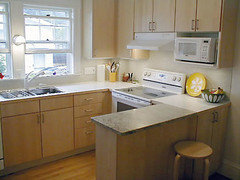
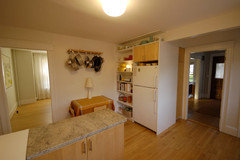
Related Professionals
Corcoran Kitchen & Bathroom Designers · Four Corners Kitchen & Bathroom Designers · Magna Kitchen & Bathroom Designers · Wood River Kitchen & Bathroom Remodelers · Omaha Kitchen & Bathroom Remodelers · Pinellas Park Kitchen & Bathroom Remodelers · South Park Township Kitchen & Bathroom Remodelers · Tulsa Kitchen & Bathroom Remodelers · Vienna Kitchen & Bathroom Remodelers · Glenn Heights Kitchen & Bathroom Remodelers · Mountain Top Kitchen & Bathroom Remodelers · Crestline Cabinets & Cabinetry · Dana Point Tile and Stone Contractors · Eastchester Tile and Stone Contractors · Edwards Tile and Stone Contractorsartemis78
Original Author15 years agolast modified: 9 years agoThanks dana1079! We like the arch a lot too---it was actually added in the 1939 remodel, which they amazingly pulled permits for. (DH currently says it can "never" go, though someday we may entertain that just to connect the spaces better....but for now, with limited budget, no sense in fiddling with things we like!)
We like the upper cabinets by the stove as far as having space there to store things (dishes live there), but both they and the lower drawers there are built into the side of the chimney, so will have to go or be substantially rebuilt if that goes. Open shelving there seems like a good bet as a less costly option---could always put the upper cabinet back later. We've heard that we must get a range hood if we're doing open shelving, though, or the dishes will be covered in gunk---is that right? That corner is my top pick for where we could try to get some better counter space in general, though.
And we do get lots of light, one of the things we really love about the space. :) (I should also add that we love the O'Keefe and Merritt, too, so that's definitely staying!)
staceyinmaine
15 years agolast modified: 9 years agoAlso wanted to add... whatever you do, I would at least get that fridge in a less obtrusive place.
And... if you decide to get new cabinets, you will be amazed at how much easier it is to stow and organize all your stuff. I did an inventory before I ordered my Ikea cabs and when they were installed I just couldn't believe the difference. Nothing on the counters anymore!! Wow!! And I am someone who generally prefers old things (most of our furniture is old 50's Scandinavian) but having pots and pans and food way back in the dingy corners of shelves and cabinets, where you couldn't reach them and plaster dust and who-knows-what sifted onto them.... ugh. I loved having those new cabinets!
Good luck...
Stacey
Fori
15 years agolast modified: 9 years agoI would if I could, but only you can say if you SHOULD. :)
I did a 1929 kitchen in my last house but it had been redone in the 80s so there wasn't anything to save, so it's easy for me to tell someone to live with a dinosaur. I didn't have to!
If I were restoring it, I'd lose the granite and tile for sure...the cabinets are a simple style so you could get more and/or repurpose what you've got to be more modern. You do need a counter depth fridge, or maybe you can recess the one you have.
How's the layout? How does it function for you?
Circus Peanut
15 years agolast modified: 9 years agoOOoooooHHHH! Nice space, and so much possibility! I have lots of thoughts, which must wait until later this weekend - just wanted to say that our stoves really need a playdate. :-D

staceyinmaine
15 years agolast modified: 9 years agoA first stab at changes.. is there room for the fridge over to the left of the windows?
sergeantcuff
15 years agolast modified: 9 years agoI am completely rebuilding my 1930's kitchen, although I have to stick with the same basic layout. I feel bad about losing the old cabinets, but I didn't have many alternatives. The new cabinets will lack the charm of the old.
My kitchen will make you feel much better about yours!
The cabinets are a mish-mash, not all built at the same time in the same way, there's a giant radiator in the bottom cupboard to the left. The potable dishwasher blocks the window, the sink base was built so that nothing fits under there, and radiator pipes force the stove to sit a foot from the wall. We've lived with it for 10 years, only making cosmetic changes.
With your kitchen, I'd work with what you have. The cabinets are cool! I would definitely get rid of the vent chimney so you'll have counter space next to stove, paint the cabinets and get new hardware, and buy a counter-depth fridge. Could the dishwasher go where the vent chimney is? They are hard to fit into an old space! I know that some people with old, small kitchens put the fridge in an adjacent room, like your breakfast room.
Are you doing the work yourselves? We are not, so the costs are higher, of course. Our remodel has opened up a real can of worms as far as heating, electrical and asbestos issues. We thought it would cost about 25k but is now approaching 40k and we are not getting any new appliances except a range hood.
Good luck! I hope to hear more about your plans.
artemis78
Original Author15 years agolast modified: 9 years agoCircus peanut, you have my dream stove---that's the double oven, right?? Ours just has one, but when we looked at "upgrading" we decided to love what we have instead....not worth the headache of moving it and such unless we get a restored one, which is way too expensive. But we did replace the handles on there ourselves---they had been "modernized" with weird 1960s handles that had melted against the stove heat, so a local shop found us the replacements. Amazing how mechanical/easy that stove is to play with!
And thanks all for all the thoughts so far---Stacey, I remember seeing a pic of your kitchen earlier and being struck by how similar it looked with the double window there! We've played with moving the sink over so we can add the dishwasher without losing the drawers or blocking the corner, but are worried about whether it will look strange if it's not centered under the two windows. Anyone have a setup like this?
We're very wedded to the California cooler (a cool contraption that vents cool air from the basement up through the wall of the house to keep veggies and such cool---works amazingly well!) so we're designing around that, or we'd absolutely stick the fridge there. Flipping the stove is an interesting thought that we haven't explored, though---there's really no reason we need to stick with it where it is, since it's just an issue of moving the gas line. (The vent will get moved anyway when we get a hood.)
You guys are already getting me thinking about new strategies here....thanks!
artemis78
Original Author15 years agolast modified: 9 years agoOh, and we have gotten a couple of preliminary estimates, which is helping define the project limits....the upside is that we live in the Bay Area, where the construction economy is hurting a lot, so we've been surprised to find much lower bids than we'd expected. The cabinets are the big variable---if we keep them, we can do quite a bit with our budget, but if we get rid of them, it adds significantly to both the demo and the materials/labor costs. One reason we've waffled for so long, though, is that DH is wary of deciding to keep the cabs and then putting a new counter on top that "commits" us to keeping them, so we've gone back and forth on that a number of times. And if we replace the counter, we also want to do the sink and backsplash at the same time, etc., etc. The dishwasher install (assuming it goes into the sink cabinets) is significantly cheaper/easier if we take the counter off first, which is another factor---basically, if we foresee replacing counters in the next few years, we might as well do it all at once. The chimney, thankfully, is actually a clay-lined flue and not a "real" chimney, so apparently it's short work to take it out and move those vents outside---but it means we have to make some decisions about the counter and corner cabinets, since they'll be exposed.
It all feels like a giant puzzle that I'm always on the cusp of figuring out the answer to---but never quite there!
berf
15 years agolast modified: 9 years agoSpecific to the counter--I wonder if you'd like the granite more, or at least be willing to live with it if it were complemented differently. Can you give us a close-up photo? Understanding that we'll all see it slightly differently on our monitors--I'm curious to know if you pulled browns, greys or creams out of that granite and used it on the cabinet colors it might not seem pink anymore at all? If reusing the counter and cabinets nets you more money to tackle other things and stay in your budget I'd say that's ideal. There are always "surprises" as maureen points out and you'll want to have some money on hand for those just in case, so you won't feel too stretched.
I'm with you--keep the CA cooler!
mom2lilenj
15 years agolast modified: 9 years agoIf you wanted to keep the cabinets, which I think are great looking, I would swap the stove and the fridge. Take out the chimney and put in a pantry surrounding a cabinet depth fridge. How cool you have a California closet! It was the latest thing back in the day! Can you restore it and use it as a pantry? If not I'd put the DW there.
About the no insulation, I've got that in my old kitchen, and get freezing temps in the cabinets! Is there a way to get to the wall from the outside? Like maybe pull the bottom piece of siding off and blow insulation in the wall? Or maybe open up a couple of holes in the back of the cabinets and blow insulation in there.
Decorative wise, I'd replace the granite with metal edged laminet (cheapest alternative), any metal, wood or soapstone. I know the granite is expensive, but it doesn't fit style wise nor color wise. You could resell it on craigslist. Replace the tile with subway tile and paint the cabinets, yellow or white would look pretty, and I think you would have a cute and workable kitchen.
Oh and definately change the floor to wood or linoleum. I personally like wood best, but linoleum would work well too.
pcjs
15 years agolast modified: 9 years agoGet rid of everything but the stove - if you can DIY, and shop well, you can do it within budget or slowly start and pay as you go as money allows - yup... granite is nice, just not that granite! Sell it on Craig's List and make someone else happy.
farmhousebound
15 years agolast modified: 9 years agoCould the fridge be relocated into the breakfast room--other side of the wall that the California cooler is located on? It would mean giving up ironing board cupboard but could open up a lot of possibilities in your kitchen and still be close.
busybme
15 years agolast modified: 9 years agoartemis, You've got a nice space to work with and could really end up with a darling kitchen, to match the rest of your house.
Just a couple thoughts: if you switched the range (which is PERFECT!) with the fridge, perhaps you could recess the fridge a bit into the dining room? It would mean creating an opening in that wall and then finishing it off, but would really make a huge difference in your options.
Then, you can use that left wall (where the range would be) to really make a statement focusing on your great stove.
Also, look up your local Habitat for Humanity store and go take a look at what they have. I visited mine today and was amazed at all that was there! I bought 80' of 2" wood picture molding for $10 (brand new)! My store had 9 full kitchens available and they were priced between $700 and $1200. And one set of them would have been great for your house...they were definately vintage, all wood construction and someone had already put a coat of white paint on the doors before giving up on them.
Anyway, just a couple things that came to my mind. Can't wait to see what you decide!
Sandy
artemis78
Original Author15 years agolast modified: 9 years agoWe've definitely thought about moving the fridge---the few people we've met with houses of our era where the kitchens are still original do that, since originally there was a floor-to-ceiling built-in shallow cabinet flat against that wall (our neighbor, whose house is identical, is lucky enough to still have his!) It doesn't seem like a good long-term fix since we do have the floor space in the main kitchen and we have a table in the other room, but I've wondered whether it could be a good interim fix for the counter space issue until we can afford to reconfigure cabinets along that wall properly.
We are doing some, but not any major, work ourselves....probably the "easy" stuff and have the pros handle things like the chimney, any fine carpentry, and the floor demoing (which promises to be very dusty---I have a feeling we should go with someone who is skilled at controlling that!) Electrical for the whole house was just done last year, and for better or worse the kitchen isn't heated, so we're hoping surprises are limited to the world of plumbing (which DH is a little savvier/braver in so he can tackle some of that too--he has a blow torch and everything!)
I'll post a granite photo later this weekend, since we've played with some alternate paint colors as a potential solution there too. Some friends have an almost identical stone on cherry cabinets, and it does look much less pink.
astridh
15 years agolast modified: 9 years agoHere is what I like about your kitchen: the stove, the wall-mount sink, the windows, the arch into the breakfast area, and the dog.
Here is what I don't like: everything else.I think it would be foolish for you to try to reuse cabinets that, even if you think they are charming, have a dysfunctional layout. You will be throwing away your money. Come up with a plan that you really like. People really like the Ikea cabinets, and they have some with a shaker-style that would be nice in your home. Use inexpensive laminate countertop for now. The granite does NOT belong in your kitchen. Plain white laminate counters and a pretty tile backsplash would really help. Ikea also has an inexpensive drop in farmhouse sink and inexpensive butcher block counters.
I think you should save your stove and gut the room. Put some insulation in the walls (can be blown in without removing the plaster). I definitely think you should widen that arch three feet or so to make both the kitchen and breakfast room feel bigger. I wouldn't "turn the corner" with cabinets on that side at all. Also, definitely get rid of that chimney. You need to have continuous counter between your sink and your range to work efficiently. You need cabinetry and counter to the right of your range, also. I wouldn't move the sink or range since it is expensive to move water/waste/gas lines, but I would give up the California cooler and put the refrigerator there. Or, if you don't want to look at the refrigerator from your breakfast built-in, put it on the end on the side that it is now. Eventually, a counter-depth one would be ideal, but you can use what you have for now. White refrigerators and dishwashers can be had inexpensively if you get them used. Change out the California cooler for a floor to ceiling pantry. See if you can patch the floor with your current tile for now and change it out later.
I would start planning and saving, but I wouldn't try to keep those cabinets. I think you would regret it later. I also think that when you do sell, improving the current layout would be very appealing to potential buyers.
plllog
15 years agolast modified: 9 years agoYou haven't told us how much you cook, for how many, number of people (children and pets included) will be hanging out, running through, etc.
I think your kitchen is charming, except for the funky ductwork on the stove, the fridge sticking out, and some of the anachronistic finishes.
You said you might move in 7 years. If that's realistic, I'd really do the minimum. (It's taken me 7 years to do anything but a little paint in my own nightmare kitchen.) And with your budget, I think spending the least is a good way to go.
I don't know what would be involved with getting rid of the drafts. I have some cold air intrusion too, but that will be fixed with a total scrape. If you can seal that up right away, without pulling out the cupboards or breaking the bank, that's the first thing I'd do, along with adding the dishwasher.
Second, I'd strip the cupboards and paint them a '30's white, and paint the walls a light, pleasing color. It's hard to tell the exact color of the granite, but a warm green on the walls might make a good foil to the pink. Sometimes the best way to minimize something is to make a feature of it. If the kitchen were painted white and green the pink would receed to being an accent color. I'm thinking of something like a light sage (I know it's been done, but for good reason), or maybe a cheery 30's shade.
Third, depending on budget, swap stove and fridge, getting rid of vent chimney and adding a hood.
The floor looks functional, if somewhat...wrong. Marmoleum would look a lot better, but what's there now might improve with different paint. It seems to go well enough with the backsplash, though. I'd want to change both, but they're not horrid. That's also something that could be done at another time.
And if I wanted to spend what was left of the budget (assuming any), I'd get a retro styled fridge.
BTW, even on a full, all out remodel, I'd keep the breakfast room as well as the non-original arch.
Circus Peanut
15 years agolast modified: 9 years agoThere are a couple of really fabulous vintage 1920's/30's kitchens on here. Bayareafrancy is one person who leaps to mind - she also has an OKM stove and gorgeous painted cabinetry.
My stove is also only a one-oven, alas. The other side is the Grillevator, which my boyfriend loves for fish and steak, so it at least gets some use. I got it off Craig's List and spent a long time refurbishing it., but it's well worth it.
I LOVE Marmoleum and think it could be a fabulous floor for your period look - you could also consider using it for countertop material (like these folks) while you save up for all new cabinetry and more fancy counters? It would blend perfectly and looks to be about as cheap as my DIY copper counters were (of course that's always another option).
I too would axe the granite, pink or no, but then I'm not a fan of any of it and it doesn't fit the style of that period at all. Soapstone might be an option down the pike?
Insulation: I had no insulation in my 1923 bungalow (!! in Maine), so we spent two days with the rental blower blowing in cellulose from the inside. It's worked splendidly and cut energy costs, plus it has a very nice acoustical damping effect, even on interior walls. You could easily cut holes in the back of your cabinetry to blow it in, if you really needed to and had a good sense of where your wall studs are. We found that the hardest part was patching up the holes on the plaster walls afterwards. (Being in CA you can also have it done or DIY from the outside; you don't have the 6' of snow to contend with.)
Re. the centering of the sink under two windows: I have a similar situation. I used recycled cabinets that were not built for my kitchen, and needed to get the trash pullout and dishwasher along my double windows. The sink simply couldn't be centered. So in a Dali-esque bid for balance, I installed the main faucet on the left, which works rather well:
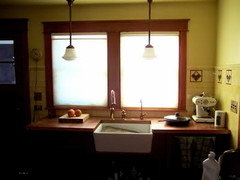
Since this sink wall is to the side and not the first view when you walk in the most-used door, it's just fine being functional rather than aesthetic. Alternately, you could get one of these:
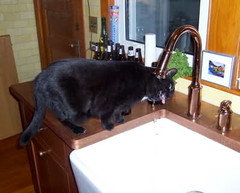
and people will be either so enchanted or revolted that nobody will even think about sink placement ... :)Seriously, I think balance is key in old kitchens, rather than symmetry.
Here is a link that might be useful: O'Keefe Merritt handle on eBay right now
jb1176
15 years agolast modified: 9 years agoWhat is a California Cooler? New term for me, but I'm in Chicago - and we don't need an indoor cooler now - just use the outside!
plllog
15 years agolast modified: 9 years agoI'm a California native and didn't know what a California Cooler was either!! :) I found a good explanation and pictures in this blog, but the pictures seem to be gone. (It's a cupboard with vents to the outside, and wire mesh shelves, for storing produce. I think it uses natural convection, as well.)
artemis78
Original Author15 years agolast modified: 9 years agoThanks! We cook a lot (5-6 nights & 1-2 mornings/week), usually for two people. No cooking for kids or dogs at present, though we might at some point throw that into the mix (the kids, not the dog---he has to make do with kibble!) His eating area and food is currently in the breakfast room, and does take up a good bit of space. However, it's a two bedroom house, so I don't imagine the kitchen would ever be serving more than two adults and one or two young children.
I like the idea of swapping the stove and fridge, and am going to play with that a bit more over the weekend---the major challenge is that the stove is 36" while the fridge is 30".
Also, I realized my diagram was a bit confusing---the breakfast built-in is actually not an eating area, but a built-in sideboard with counter:
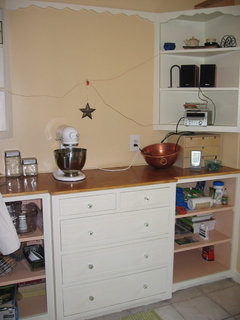
(It has doors too, but they're in the midst of being repainted---this originally matched the pink cabinets with ORB knobs, so we found these at a salvage yard.)
Also, here's a pic of our California cooler---ours was never boarded up, as many were, so it still operates perfectly as a no-energy cooling unit, and we do use it as a pantry. There's a vent on the outside wall (some go through the roof) that draws the cool basement air up through it.
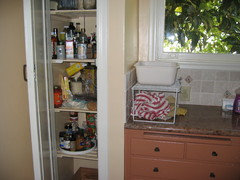
Last but not least, here's our granite:
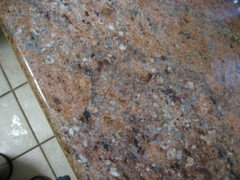
Thanks!!
artemis78
Original Author15 years agolast modified: 9 years agoSo we stopped by Ikea this weekend to see what options we'd have there on our tiny budget--I'm not in love with their doors, but otherwise the cabinets seem decently made. After climbing through the existing cabinets to check for construction issues, etc., we are leaning towards waiting until we can do a full remodel, since the sink cabinets in particular have a lot of big problems (signs of old water damage under the sink; holes in the sides for old wiring; several shot drawer boxes). The cabs on the fridge side are fine except for a few wiring holes, but unfortunately with those, the main issue is the layout, and DH thinks having mismatched cabinets if we do it in phases will bug him too much. Argh. Interestingly, the cabinets we have now seem to have been built from salvage to start with, maybe from the original kitchen as there's some redwood and fir in the mix in addition to the pine fronts---pretty cool (if not necessarily exactly what we wanted to discover! ;) On the upside, we did discover that the wall on the fridge side is finished behind the cabinets, so that's a plus.
Here's a question that arose, though: I like the idea of sticking with the vintage kitchen look: inset doors with dovetail drawer boxes, etc. We really like the functionality (layout aside) of the existing cabinets---they're super simple, but work perfectly. Can I get a custom cabinetmaker to make something like that (that is, very simple wooden drawer boxes operating on wooden drawer runners, no hardware or screws involved), or would that be considered a faux pas in the era of kitchen design, with so many gliders, etc.? Has anyone tried something like this?
growlery
15 years agolast modified: 9 years agoAnything can be done. (Bias up front: Owner of a nearly 200-year-old house, LOVES quirks.)
As for resale: A key thing to consider is what is being done in other similar houses in your community. Some people may be giving you very good advice for their community of 20-year-old houses of one type in one suburb. But if you live in a neighborhood where trashing original features will get you burned at the stake (like mine!) then the advice is different. If this is the community standard, people who like this sort of thing are drawn to this area SEEKING these features, this style, and it is not a mistake.
Breakfast built in: SO CUTE!
The question, I think, is do YOU like the layout and the style and do you think you can make it work for you. Your last post makes me think you're leaning that way. And it is more eco-friendly to re-use what you can, which you say is a priority for you.
Wooden drawer runners? There's a really fancy custom builder company called Plain English that doesn't do metal runners, they just wax the drawer runners with candle wax. However, I have a bunch of 1940's cabinets in part of my house, and I can barely get them open. Simple metal runners (not fancy soft close or anything) are an improvment. But, up to you. But I think the general idea of using the cabinets that are in good shape and matching the rest in configuratations that suit you is a great one.
Granite is kind of blechy. It was put in 2 years ago? Kind of screams an "upgrade" put in to "improve resale" (see above!)
As someone else said, an inexpensive laminate counter with a metal edge would actually be cute and vintage-appropriate here (and I don't recommend that often!) Or tile. And a nice tile backsplash.
And a coat of paint right now would improve things more than you expect.
There are many kinds of insulation: the pink rolls, blow-in, the expandable foam, the pink board. A combination of these can be used by you/your contractor when things are being moved around.
That flue corner/stove wall does seem to offer some more counter opportunity space.
Maybe it's time to get an estimate or two. Sometimes some financial reality will make some decisions for you.
Good luck!
I think getting some estimates might help you prioritize.
artemis78
Original Author15 years agolast modified: 9 years agoThanks---I only wish the built-in looked as good in real life as it does in the pic....it was a good lesson in how to paint over oil-based paint with "green" paint (or rather, why you shouldn't.... ;) I do wish I'd taken "before" pics, though, as it really is a world away from the pink. (A number of friends thought we'd replaced it!)
We've gotten a couple of estimates, and are stuck in part because so many things are interconnected (we can afford to do the sink side cabinets and chimney right now, for instance, but then we need to make counter and floor decisions, and there's not much sense in doing the floor if we're going to rip out more cabinets in a few years....) I'm leaning more and more towards living with it till we can do everything that needs to be done all at once. Right now we're trying to get some more detailed cabinet estimates so we can set a timeframe (and then decide whether it's worth painting in the interim, etc.)
One thing we did discover this weekend (which I'd already suspected) is that the cabinets are all three-sided---wood sides attached to the wall with a front, where the wall serves as the fourth side. I'm not sure what implications this has for moving or reusing them---obviously they'd need to be taken apart, but maybe they'd be easier to put back together because they're not true boxes? Will need to check in with some carpenters and see.
Oh, and on sticky drawers---we have lots of these in our bathroom built-in---the best advice we got was to get a block of beeswax (our local Ace had it for a couple of bucks). Same concept as the candle wax, I think. I was ready to start planing things, but it worked wonders!
berf
15 years agolast modified: 9 years agoIt sounds like a complete redo is probably best-and the final result would be more "appropriate" for your house, done along the vintagey lines you and others are suggesting. I do not think you would regret waiting -- pinch pennies and save and "do it right." You might just spend $500 or less right now to spruce things up and give yourself a lift with regard to "kitchen attitude"---paint (why not try a change in color to downplay that granite a little more?) -maybe new hardware, some accessories and some of the smaller suggestions here. Then you can feel happy in a face-lifted space while you do the detailed financial and design planning for a big re-do and can take your time and enjoy the process (yes you can enjoy it--lots of us do :)). I bet you'll feel less frustrated at having to wait if you put a new dress on that kitchen :)
Best Wishes!growlery
15 years agolast modified: 9 years agoI waited almost 5 years, only half intentionally, and my plans changed and solidified, and I saved up money. It was the best thing I could have done.
Waiting a little might is not a bad thing at all.
My 40s cabinets are like that too. I don't know how well they'd move, since there's nothing to keep them "square" while they're being taken down and moved around. But that's a question for a carpenter.
You need to find one who is really invested in giving you what YOU want: informing you of the likely outcomes, good and bad, giving you his honest opinion, that you feel you can trust.
I'm lucky that I have that with my contractor. Most of the time he knows I'd prefer to fix something old, even if it may not look perfect, or might be too fragile for some of the families on this site. But he will tell me if something is a bad idea, and when he does, I definitely listen.
But some workers just want things easy, or don't have the knowledge to deal with an old house, or know they're going to slave for hours at their craft making something fit and then the homeowner is going to come home and say "But it's 1/8th of an inch off! That's totally unacceptable! Just put in a new one!"
I think, for you, it starts with figuring out what you really WANT, and I get the feeling you're not quite there yet.
As I see it: You can restore the salvageable 30s kitchen (little reconfiguration, cheapest option), recreate the 30s look with all/mostly modern components (some reconfiguration, middle cost, may exceed budget), start fresh with a new design with the very best of the 30s elements (some reconfiguration/more cost, likely to exceed $10K budget). Or another solution.
In the end, the only opinion that matters is your own. Trust your gut.
sergeantcuff
15 years agolast modified: 9 years ago"I only wish the built-in looked as good in real life as it does in the pic." I believe you!
My old cabinets (posted previously in this thread) were ripped out this morning. I feel bad, but I've dealt with them for 10 years. The looked kinda cute in the pictures but gross in real life. The wood was very dry and looked like splinters glued together. I was hoping to salvage some, use a few in the basement and freecycle some. It proved impossible to get them out nicely, as they were built in place. The cabinet over cabinet to the right of the sink was actually ONE cabinet. The crew had a difficult time getting them out, as they were built in place. These cabinets did NOT want to leave this house without a fight, taking chunks of plaster with them.
Growlery has some very good points. People who like old houses like original details and charm. We are redoing our kitchen because we plan to stay here until we are too old to manage the stairs. A nice new kitchen with nice woodwork to match the rest of your house could be pricey. If you don't think you will be in this house for the long term, maybe you'd want to save your money to get a fabulous kitchen in your next home? I'd fix up the cabs as best you can, move the fridge, get a new counter and floor to better match them and be done for now.
la_koala
15 years agolast modified: 9 years agostaceyinmaine wrote: Ikea does have some nice "period" styled ones, btw.
Which of the Ikea cabinets did you go with?
After reading the long "Ikea" thread, I'm thinking of taking a look at them. However, as my house is old, I would need something that looks "period" styled. :-) And I'm having a hard time distinguishing that look at their web site.Thanks in advance!
artemis78
Original Author15 years agolast modified: 9 years agoThe two styles that seemed to have the most "period potential" when we visited the store were Tida oak and Adel (white, birch, beech, medium brown). My issue with both lines were the glass doors, which all look pretty modern.
I'd be curious to see photos of Ikea in other period installs, though---I really want painted cabinets, but apparently it's a royal pain (and not worth the grief) to paint any of the Ikea lines.
la_koala
15 years agolast modified: 9 years agoHi artemis78, thanks so much for that info!
I feel like I'm in the same boat that you are. I really want painted cabinets, and going the "vintage look" to stay with the period of the house. (If I could only stumble upon another turn-of-the-century house that was scheduled for demolition and they wanted to sell me the old white cabinets, it would save me from a lot of angst. :-)
Photos of Ikea in other period installs--that would help!
la_koala
15 years agolast modified: 9 years agoHi artemis78, after my last posting, I went over to the Finished Kitchens blog and tried a search on "Ikea".
One of the hits is pickles_ca's kitchen, and the description says the house is 1889, and they used Ikea's Adel cream.
It also says something about the island being Ikea Fagerland painted with a custom BM mix. Here's a quote:
The island is the Fagerland door style. I sanded the doors and side panels and painted them with 3 coats of oil based BM paint. custom mix to look like Debbie Travis ÂPortoÂ. I was going to rub them down with steel wool to antique them  but now IÂm just going to let regular use in our home wear them down a bit.It doesn't say whether it was a "royal pain" to paint the Ikea cabinets. :-) There are photos posted at a link in the blog, so at least we can see what it looks like.
Hope this helps!
artemis78
Original Author15 years agolast modified: 9 years agoI remember reading something from someone who had sanded and painted the Tidaholm doors (or rather, whose carpenter had done so) saying that in retrospect the money saved in Ikea doors was spent on sanding off the finish, so she would just buy the primed Scherr's doors if she had to do it over....the bigger issue we have is that DH thinks the Ikea doors are great as-is, so any money spent on top of that is wasted in his view. :) (It's worth noting that we have different philosophies on these types of projects---I want to restore the vintage look and restore/replace things that have been changed over the years, whereas he's of the school that modern is modern and should look like it, and the house should reflect both the past and the present/future.)
growlery
15 years agolast modified: 9 years agoI think that last sentence is the nub of your crux, Artemis.
The good news is, if you can come up with a solution that pleases you both, you will have a house that will be COMPLETELY AMAZING!
Vintage and modern CAN live side by side. Europeans do it particularly well. Try looking at some European magazines, or even the more traditional spreads in Dwell. You might find some talking points in there.
hhallowell_comcast_net
15 years agolast modified: 9 years agoIf someone is lookiking for a 1930s 1940s metal kitchen table w wood chairs I have a set very good cond. Was my Gmoms willing to sell for right price.. Email me I will send pics.. hhallowell@comcast.net Good luck w all your renovations..

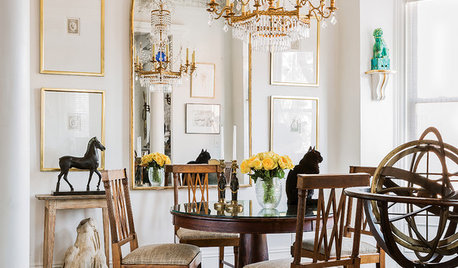
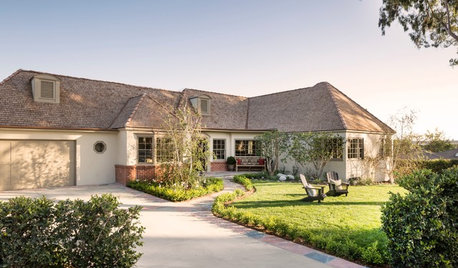

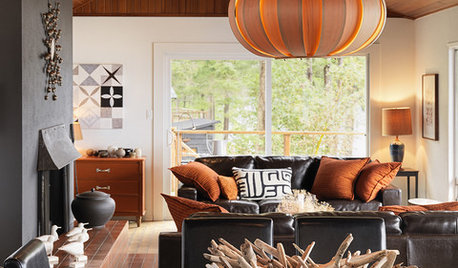
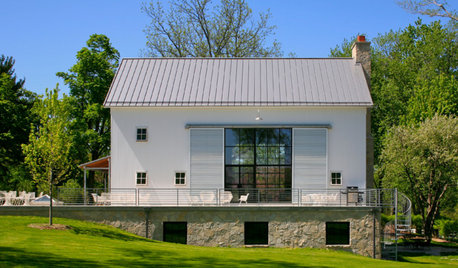
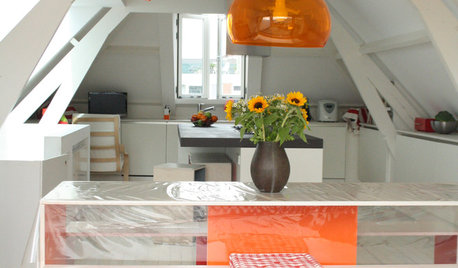
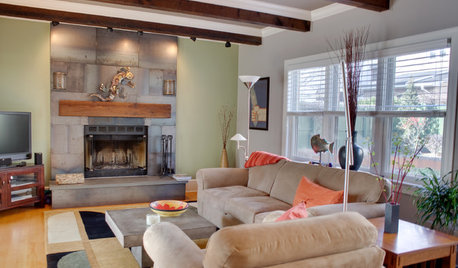
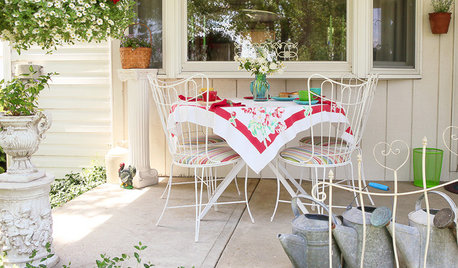
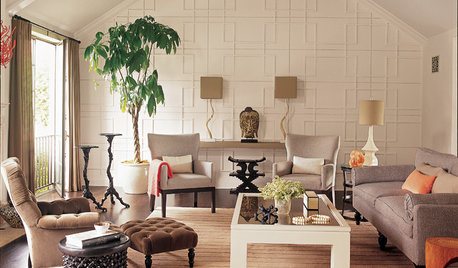






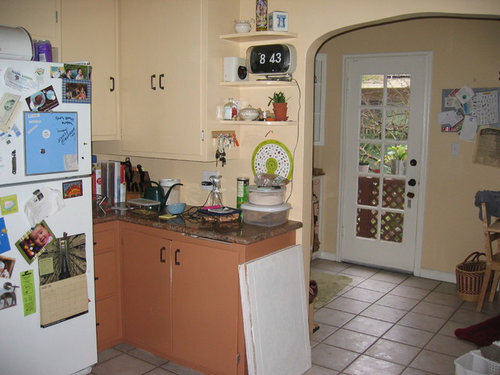

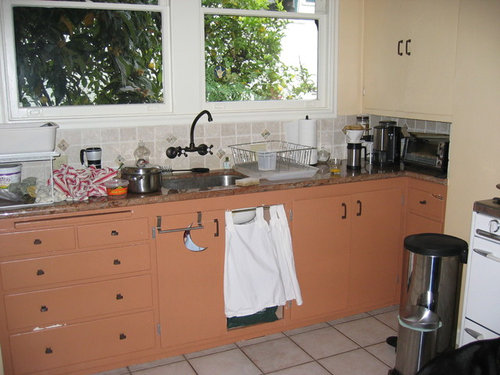
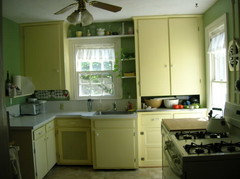



Circus Peanut