What compromises in form or function did you have to make?
fishymom
10 years ago
Related Stories
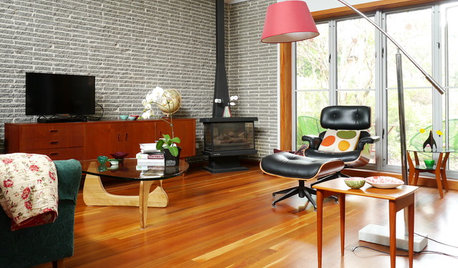
DECORATING GUIDESMy Houzz: A Happy Compromise Between Clean and Cluttered
A self-described minimalist and a ‘maximalist’ take on a renovation together and find harmony and balance
Full Story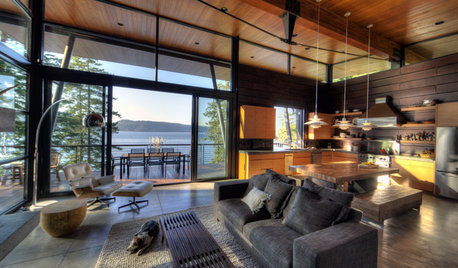
HOUZZ TOURSHouzz Tour: Modern 'Pods' Offer a Log Cabin Compromise
Two generations enjoy togetherness and privacy too, in this cleverly designed lakefront vacation home in Idaho
Full Story
ARCHITECTURERoots of Style: Where Did Your House Get Its Look?
Explore the role of architectural fashions in current designs through 5 home styles that bridge past and present
Full Story
BUDGETING YOUR PROJECTHouzz Call: What Did Your Kitchen Renovation Teach You About Budgeting?
Cost is often the biggest shocker in a home renovation project. Share your wisdom to help your fellow Houzzers
Full Story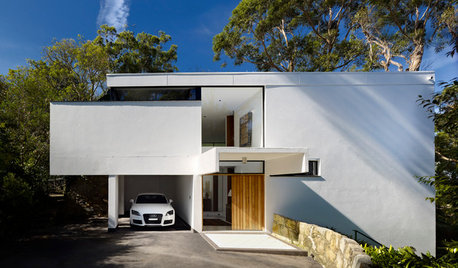
MODERN ARCHITECTURERoots of Style: International Style Celebrates Pure Form
Using technology and materials of the time, International style is always current. See its expression in these 16 homes around the world
Full Story
TREES11 Japanese Maples for Breathtaking Color and Form
With such a wide range to choose from, there’s a beautiful Japanese maple to suit almost any setting
Full Story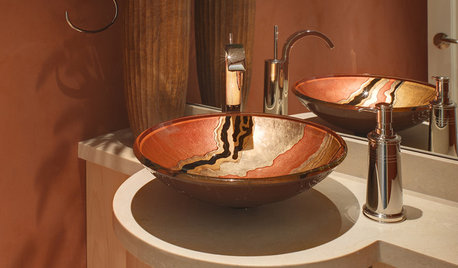
BATHROOM DESIGNVessel Sinks: Elegant Updates on a Classic Form
14 Ways Wash Basins Add Glamour to Bath and Powder Rooms
Full Story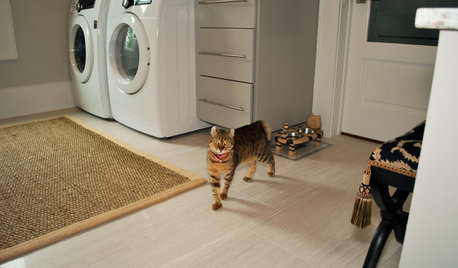
THE HARDWORKING HOMEA Laundry Makes Room for a Diva Cat
A South Carolina laundry room was designed to be sophisticated and functional, but when a kitten arrived, whimsy emerged
Full Story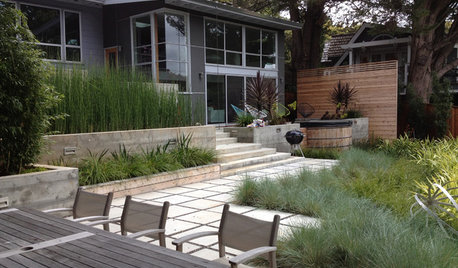
LANDSCAPE DESIGNThe Case for Functional Garden Design
Clear away the decoration to give every area of your garden a clear function
Full Story
KITCHEN DESIGNKitchen of the Week: Function and Flow Come First
A designer helps a passionate cook and her family plan out every detail for cooking, storage and gathering
Full StoryMore Discussions











sjhockeyfan325
CEFreeman
Related Professionals
Ocala Kitchen & Bathroom Designers · Cherry Hill Kitchen & Bathroom Designers · Albuquerque Kitchen & Bathroom Remodelers · Athens Kitchen & Bathroom Remodelers · Bremerton Kitchen & Bathroom Remodelers · Fort Myers Kitchen & Bathroom Remodelers · Lyons Kitchen & Bathroom Remodelers · Ogden Kitchen & Bathroom Remodelers · Port Arthur Kitchen & Bathroom Remodelers · Rancho Palos Verdes Kitchen & Bathroom Remodelers · Turlock Kitchen & Bathroom Remodelers · Forest Hills Kitchen & Bathroom Remodelers · Citrus Heights Cabinets & Cabinetry · New Castle Cabinets & Cabinetry · Tacoma Cabinets & Cabinetrydeedles
robo (z6a)
andreak100
dcward89
zaphod42
Bunny
annkh_nd
bookworm4321
fishymomOriginal Author
cevamal
Gooster
sjhockeyfan325
Lisa