Cabinet Elevations: Architect or KD?
denizenx
9 years ago
Related Stories
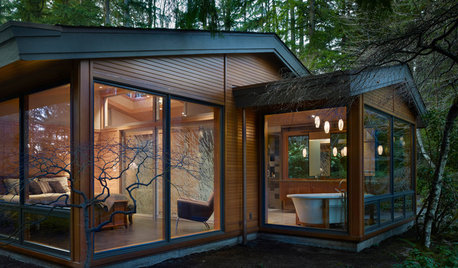
WORKING WITH PROS10 Things Architects Want You to Know About What They Do
Learn about costs, considerations and surprising things architects do — plus the quick route to pinning down their style
Full Story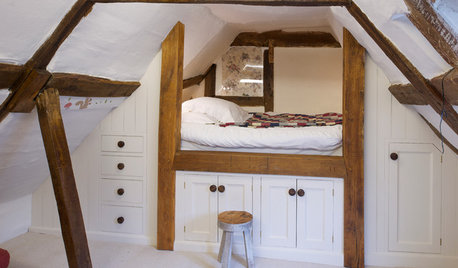
STORAGE12 Built-In Storage Solutions for Small Spaces
Check out an architect’s guide to some inspiring ways to build in extra cabinets, shelves and cubbyholes at the start of a project
Full Story
KITCHEN CABINETSCabinets 101: How to Work With Cabinet Designers and Cabinetmakers
Understand your vision and ask the right questions to get your dream cabinets
Full Story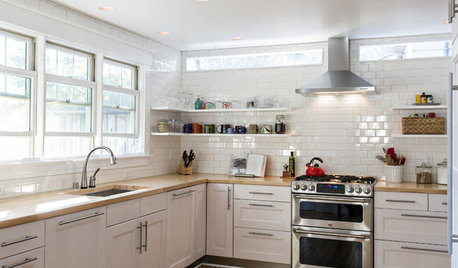
KITCHEN DESIGNBetter Circulation for a Family Kitchen and Bathroom
An architect’s smart design moves helped rearrange this Louisville kitchen to create a more sensible workflow
Full Story
KITCHEN CABINETSGet the Look of Wood Cabinets for Less
No need to snub plastic laminate as wood’s inferior cousin. Today’s options are stylish and durable — not to mention money saving
Full Story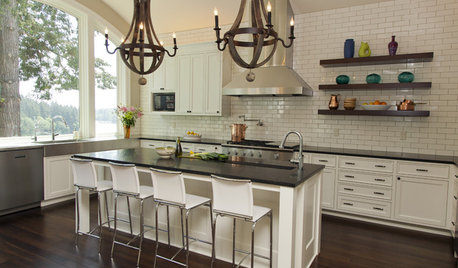
HOUZZ TOURSMy Houzz: Tour a Contemporary Townhouse on the Water
An elevator, a stunning outdoor patio space and a private beach contribute to an Oregon family's dream lakefront home
Full Story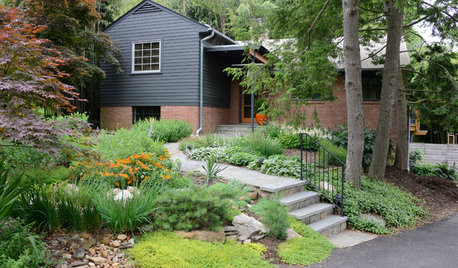
RANCH HOMESHouzz Tour: An Eclectic Ranch Revival in Washington, D.C.
Well-considered renovations, clever art and treasures from family make their mark on an architect’s never-ending work in progress
Full Story
WORKING WITH PROSYour Guide to a Smooth-Running Construction Project
Find out how to save time, money and your sanity when building new or remodeling
Full Story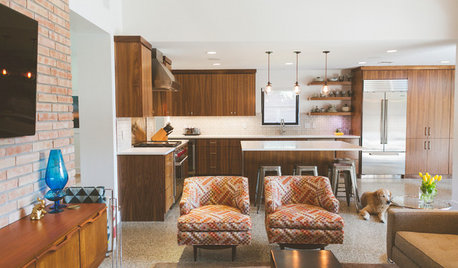
MY HOUZZMy Houzz: 1955 Texas Ranch Moves On Up With a Modern Addition
Graphic tiles, wood accents, modern furnishings and a new second story help elevate a dated interior and layout
Full Story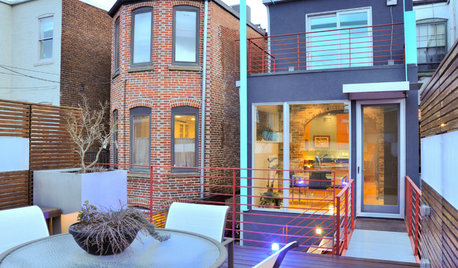
HOUZZ TOURSMy Houzz: Bridge Building Redefines a D.C. Row House
A new rooftop deck and elevated walkway give a Capitol Hill couple an enviable outdoor haven away from noise on the street
Full Story









debrak2008
HomeChef59
Related Professionals
Beach Park Kitchen & Bathroom Remodelers · Honolulu Kitchen & Bathroom Remodelers · Pasadena Kitchen & Bathroom Remodelers · Rolling Hills Estates Kitchen & Bathroom Remodelers · Wilmington Kitchen & Bathroom Remodelers · Middlesex Kitchen & Bathroom Remodelers · Langley Park Cabinets & Cabinetry · Citrus Heights Cabinets & Cabinetry · Foster City Cabinets & Cabinetry · Marco Island Cabinets & Cabinetry · Milford Mill Cabinets & Cabinetry · Ardmore Tile and Stone Contractors · Beachwood Tile and Stone Contractors · Castaic Design-Build Firms · Mililani Town Design-Build FirmsdenizenxOriginal Author
dilly_ny
denizenxOriginal Author
HomeChef59
jakuvall
denizenxOriginal Author
raleighsharon