15' upper cabinets
kitchendreaming
13 years ago
Featured Answer
Sort by:Oldest
Comments (17)
Buehl
13 years agoRelated Professionals
Agoura Hills Kitchen & Bathroom Designers · Arcadia Kitchen & Bathroom Designers · Arlington Kitchen & Bathroom Designers · La Verne Kitchen & Bathroom Designers · Plymouth Kitchen & Bathroom Designers · Town 'n' Country Kitchen & Bathroom Designers · Centerville Kitchen & Bathroom Remodelers · Dearborn Kitchen & Bathroom Remodelers · Fort Myers Kitchen & Bathroom Remodelers · Islip Kitchen & Bathroom Remodelers · Princeton Kitchen & Bathroom Remodelers · Brea Cabinets & Cabinetry · Stoughton Cabinets & Cabinetry · Bellwood Cabinets & Cabinetry · Saint James Cabinets & Cabinetrycabinfo
13 years agocraftlady07
13 years agokitchendreaming
13 years agokitchendreaming
13 years agocraftlady07
13 years agokitchendreaming
13 years agoBuehl
13 years agokitchendreaming
13 years agokitchendreaming
13 years agored_eared_slider86
13 years agokitchendreaming
13 years agomissstella
13 years agomissstella
13 years agoBuehl
13 years agomissstella
13 years ago
Related Stories

REMODELING GUIDESConsidering a Fixer-Upper? 15 Questions to Ask First
Learn about the hidden costs and treasures of older homes to avoid budget surprises and accidentally tossing valuable features
Full Story
KITCHEN DESIGNHow to Lose Some of Your Upper Kitchen Cabinets
Lovely views, display-worthy objects and dramatic backsplashes are just some of the reasons to consider getting out the sledgehammer
Full Story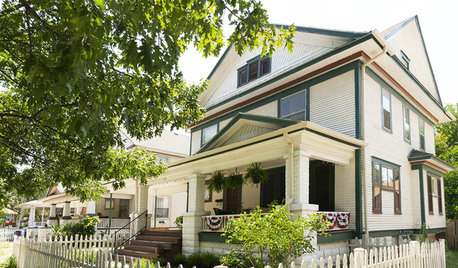
HOUZZ TOURSHouzz Tour: A Fixer-Upper Becomes a Labor of Love
A thrifty spirit and endless vision enable a hardworking Kansas couple to create a charming home on a small budget
Full Story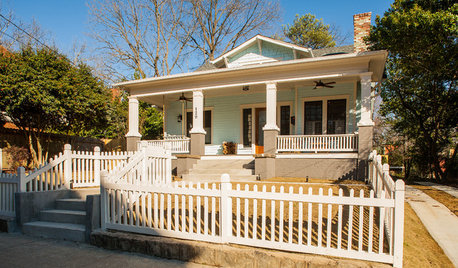
BEFORE AND AFTERSHouzz Tour: New Life for a Historic Georgia Fixer-Upper
Renovation restrictions didn't limit a couple's enthusiasm for this well-sited Decatur home
Full Story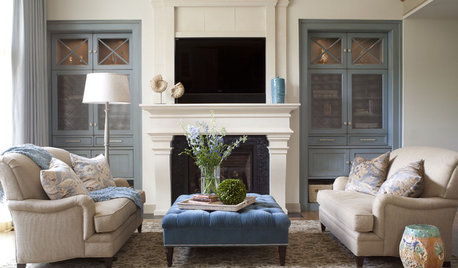
STORAGE15 Ways to Enhance Your Cabinets With Grilles
It looks decorative, but metal mesh on cabinet doors has a practical side too
Full Story
KITCHEN DESIGN15 Ways to Cozy Up a Kitchen With Rustic Style
Homeyness hits the spot when fall's chill sets in. These ideas will have you roughing things up for a kitchen steeped in comfort
Full Story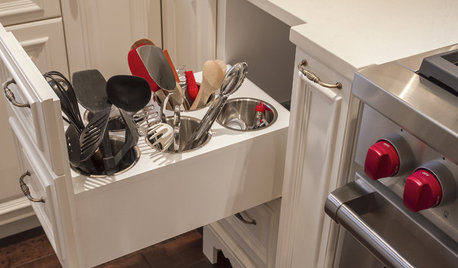
MOST POPULARThe 15 Most Popular Kitchen Storage Ideas on Houzz
Solve common kitchen dilemmas in style with custom and ready-made organizers, drawers, shelves and more
Full Story
MOST POPULAR15 Remodeling ‘Uh-Oh’ Moments to Learn From
The road to successful design is paved with disaster stories. What’s yours?
Full Story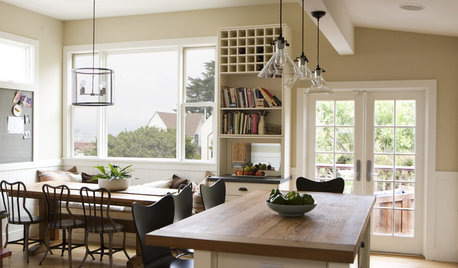
BUDGET DECORATINGBudget Decorator: 15 Ways to Update Your Kitchen on a Dime
Give your kitchen a dashing revamp without putting a big hole in your wallet
Full Story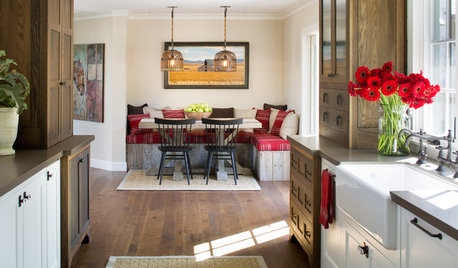
KITCHEN DESIGN15 Farmhouse Kitchens That Made Us Swoon This Month
Raw wood, natural light, shiplap siding — we just couldn’t get enough of these farmhouse-style kitchens uploaded to Houzz in January
Full StorySponsored
Your Custom Bath Designers & Remodelers in Columbus I 10X Best Houzz
More Discussions









craftlady07