Kitchen reveal!! White/cherry with caesarstone
swfr
10 years ago
Featured Answer
Comments (36)
debrak2008
10 years agolast modified: 9 years agoannkh_nd
10 years agolast modified: 9 years agoRelated Professionals
Brownsville Kitchen & Bathroom Designers · Clute Kitchen & Bathroom Designers · Greensboro Kitchen & Bathroom Designers · Montrose Kitchen & Bathroom Designers · Salmon Creek Kitchen & Bathroom Designers · Cleveland Kitchen & Bathroom Remodelers · Independence Kitchen & Bathroom Remodelers · Kettering Kitchen & Bathroom Remodelers · Roselle Kitchen & Bathroom Remodelers · South Jordan Kitchen & Bathroom Remodelers · Langley Park Cabinets & Cabinetry · Palos Verdes Estates Cabinets & Cabinetry · Red Bank Cabinets & Cabinetry · South Riding Cabinets & Cabinetry · Whitehall Cabinets & Cabinetrykcorn
10 years agolast modified: 9 years agosjhockeyfan325
10 years agolast modified: 9 years agoBunny
10 years agolast modified: 9 years agodrhomeideas
10 years agolast modified: 9 years agoautumn.4
10 years agolast modified: 9 years agokksmama
10 years agolast modified: 9 years agobicyclegirl1
10 years agolast modified: 9 years agotuxedord2
10 years agolast modified: 9 years agomagsnj
10 years agolast modified: 9 years agoswfr
10 years agolast modified: 9 years agosjhockeyfan325
10 years agolast modified: 9 years agoCEFreeman
10 years agolast modified: 9 years agospringroz
10 years agolast modified: 9 years agotmy_jax
10 years agolast modified: 9 years agodeedles
10 years agolast modified: 9 years agodesertsteph
10 years agolast modified: 9 years agobpath
10 years agolast modified: 9 years agowilliamsem
10 years agolast modified: 9 years agoGooster
10 years agolast modified: 9 years agoakshars_mom
10 years agolast modified: 9 years agomerrygardener
10 years agolast modified: 9 years agoILoveRed
10 years agolast modified: 9 years agoHikem
10 years agolast modified: 9 years agoswfr
10 years agolast modified: 9 years agosusanlynn2012
9 years agolast modified: 9 years agochristina222_gw
9 years agolast modified: 9 years agomgmum
9 years agolast modified: 9 years agogreenhaven
9 years agolast modified: 9 years agojellytoast
9 years agolast modified: 9 years agoscootermom
9 years agolast modified: 9 years agobarista9
9 years agolast modified: 9 years agoamh615
9 years agoediblekitchen
9 years ago
Related Stories

INSIDE HOUZZA New Houzz Survey Reveals What You Really Want in Your Kitchen
Discover what Houzzers are planning for their new kitchens and which features are falling off the design radar
Full Story
HOMES AROUND THE WORLDThe Kitchen of Tomorrow Is Already Here
A new Houzz survey reveals global kitchen trends with staying power
Full Story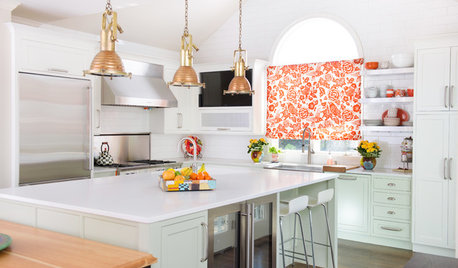
KITCHEN DESIGNKitchen of the Week: Orange Splashes Add Personality in Kansas
Bursts of color and a better layout make cookie baking and everything else more fun for a Midwestern family
Full Story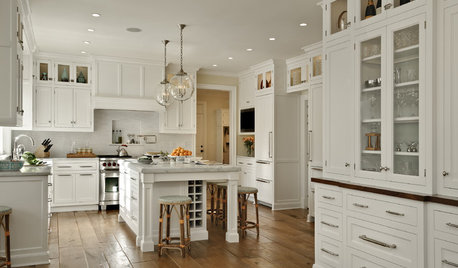
KITCHEN DESIGNDream Spaces: 12 Beautiful White Kitchens
Snowy cabinets and walls speak to a certain elegance, while marble counters whisper of luxury
Full Story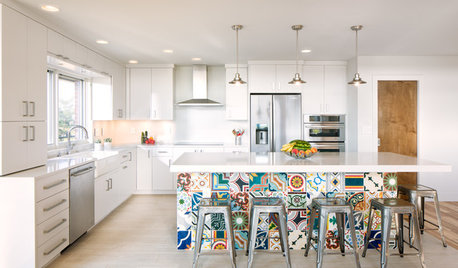
KITCHEN DESIGNNew This Week: 4 Ways to Punch Up a White Kitchen
Avoid the hospital look by introducing a bit of color, personality and contrast
Full Story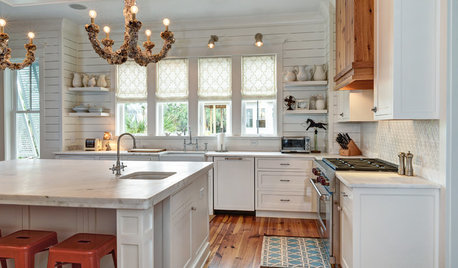
KITCHEN DESIGNKitchen of the Week: Classic Style for a Southern Belle
Marble counters, white finishes and even a pair of chandeliers give this South Carolina kitchen a timeless feel
Full Story
KITCHEN OF THE WEEKKitchen of the Week: 27 Years in the Making for New Everything
A smarter floor plan and updated finishes help create an efficient and stylish kitchen for a couple with grown children
Full Story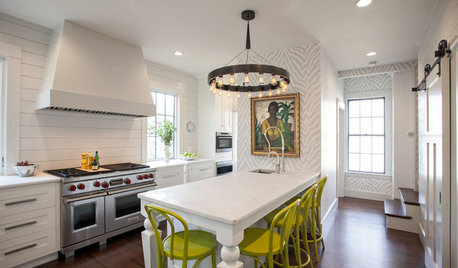
KITCHEN DESIGNKitchen of the Week: Captain Courageous Style in Massachusetts
Bold, unexpected choices turn a onetime seafarer’s cooking space and butler’s pantry from lackluster to full of panache
Full Story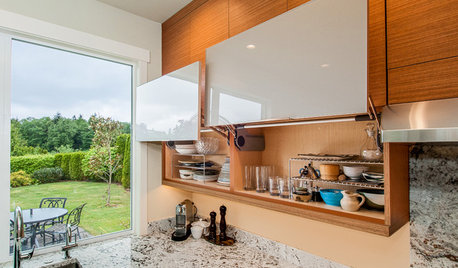
KITCHEN OF THE WEEKKitchen of the Week: Storage and Style Galore
White granite counters add modern style, while things like hidden drawers for pan lids create smart storage
Full Story
KITCHEN DESIGN5 Favorite Granites for Gorgeous Kitchen Countertops
See granite types from white to black in action, and learn which cabinet finishes and fixture materials pair best with each
Full StorySponsored
Industry Leading Interior Designers & Decorators in Franklin County
More Discussions






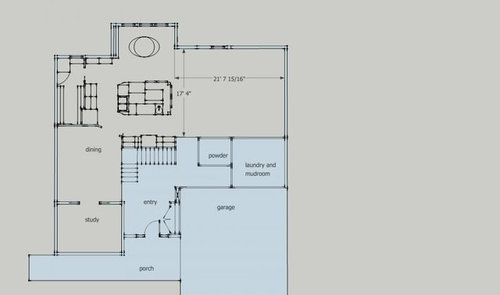

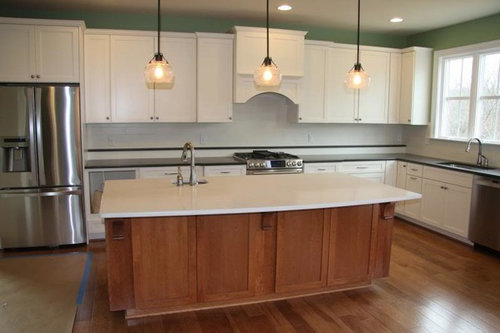

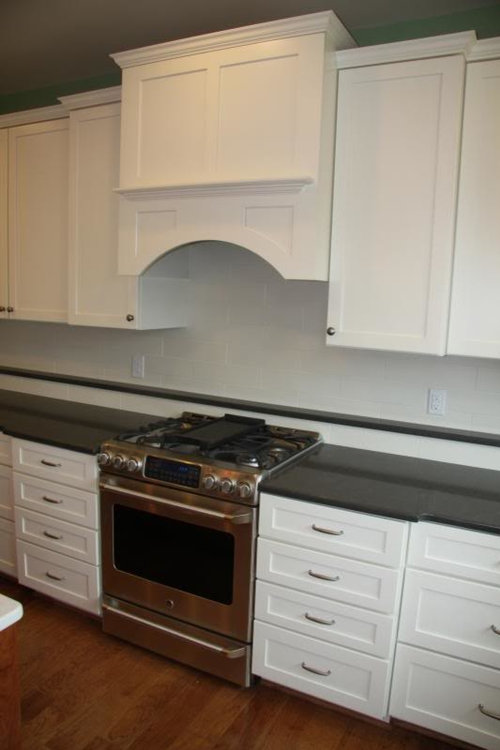

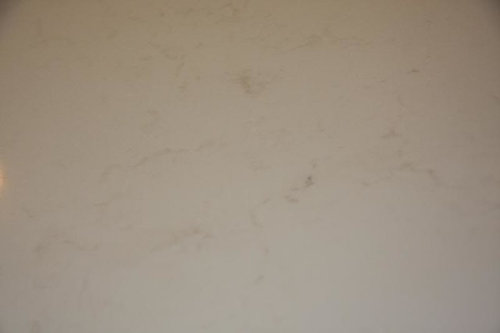
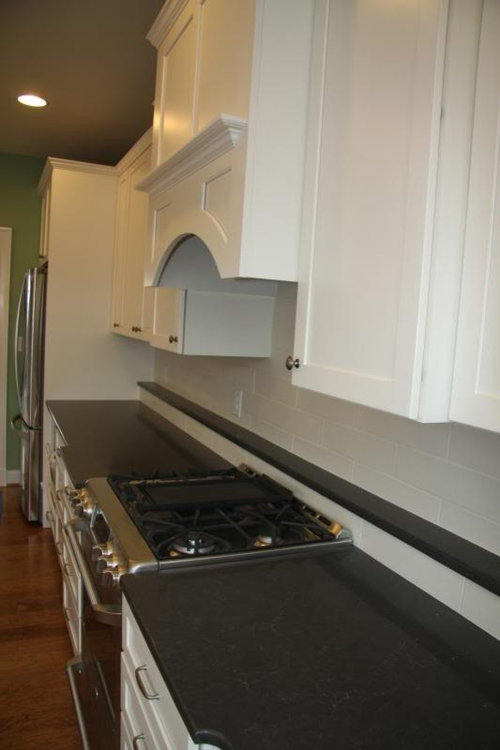

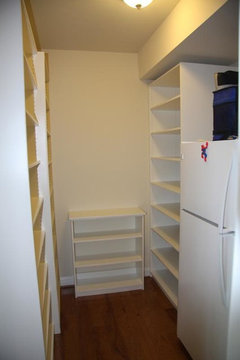

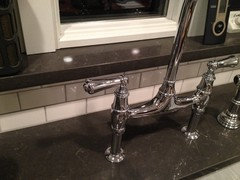




romy718