Purpose of space above kitchen cabinets
criticalmass048
15 years ago
Featured Answer
Sort by:Oldest
Comments (15)
chefnewbie
15 years agolast modified: 9 years agosue_ct
15 years agolast modified: 9 years agoRelated Professionals
Lafayette Kitchen & Bathroom Designers · Saint Peters Kitchen & Bathroom Designers · St. Louis Kitchen & Bathroom Designers · South Barrington Kitchen & Bathroom Designers · Shamong Kitchen & Bathroom Remodelers · Honolulu Kitchen & Bathroom Remodelers · Idaho Falls Kitchen & Bathroom Remodelers · Lincoln Kitchen & Bathroom Remodelers · Port Arthur Kitchen & Bathroom Remodelers · Santa Fe Kitchen & Bathroom Remodelers · Turlock Kitchen & Bathroom Remodelers · Vienna Kitchen & Bathroom Remodelers · East Saint Louis Cabinets & Cabinetry · Baldwin Tile and Stone Contractors · Shady Hills Design-Build Firmsrosie
15 years agolast modified: 9 years agola_koala
15 years agolast modified: 9 years agodana1079
15 years agolast modified: 9 years agoBuehl
15 years agolast modified: 9 years agoholligator
15 years agolast modified: 9 years agomerimom
15 years agolast modified: 9 years agosombreuil_mongrel
15 years agolast modified: 9 years agoamysrq
15 years agolast modified: 9 years agosara_the_brit_z6_ct
15 years agolast modified: 9 years agonomorebluekitchen
15 years agolast modified: 9 years agocharlikin
15 years agolast modified: 9 years agoM S
6 years ago
Related Stories
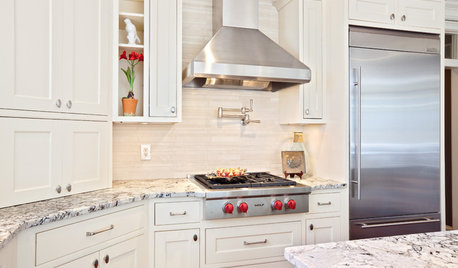
KITCHEN DESIGNHome Above the Range: Smart Uses for Cooktop Space
With pot fillers, shelves, racks and more, you can get the most function out of the space above your kitchen range
Full Story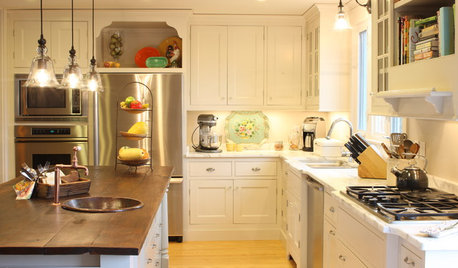
KITCHEN STORAGEStorage Space Gem: Above the Refrigerator
Underutilized space above the refrigerator has valuable kitchen storage potential. These ideas for cabinets and more help you maximize it
Full Story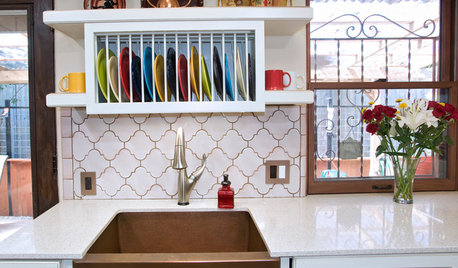
KITCHEN DESIGNDish-Drying Racks That Don’t Hog Counter Space
Cleverly concealed in cabinets or mounted in or above the sink, these racks cut kitchen cleanup time without creating clutter
Full Story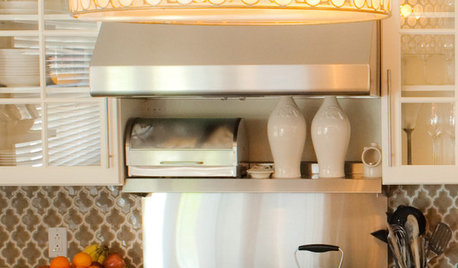
KITCHEN DESIGNKitchen Tip: Extra Storage Above the Stove
Stainless steel shelf creates handy storage and a cute kitchen display
Full Story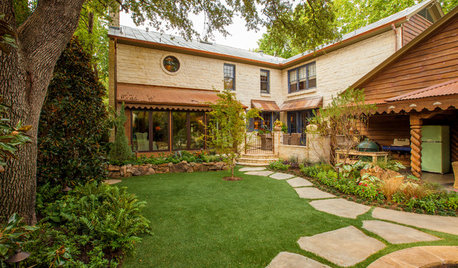
HOUZZ TOURSHouzz Tour: 'Pieced Together With a Purpose' in Dallas
This collected-over-time look comes from antiques, retro pieces and treatments that celebrate age
Full Story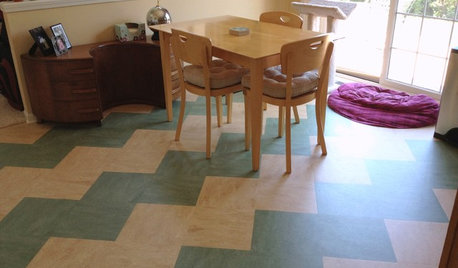
REMODELING GUIDESLinoleum, the All-Purpose Flooring Wonder
Dashing in a rainbow of colors, able to be cleaned with ease and courteous to budgets everywhere, linoleum is a super choice for floors
Full Story
HOUZZ TV FAVORITESHouzz TV: Life, Love and Purpose Down on the Farm
A Missouri native proves that you can go home again — and discover something entirely unexpected
Full Story
KITCHEN DESIGNKitchen of the Week: Turquoise Cabinets Snazz Up a Space-Savvy Eat-In
Color gives a row house kitchen panache, while a clever fold-up table offers flexibility
Full Story
KITCHEN DESIGNThe Kitchen Storage Space That Hides at Floor Level
Cabinet toe kicks can cleverly house a bank of wide drawers — or be dressed up to add a flourish to your kitchen design
Full Story





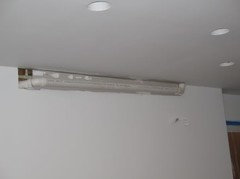
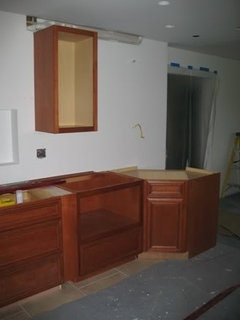
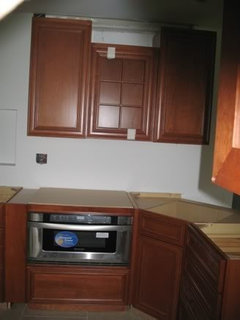


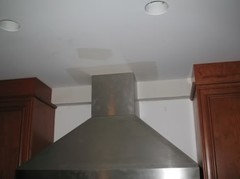


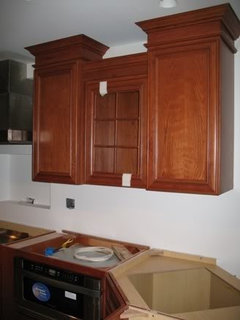
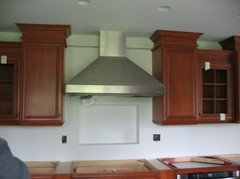


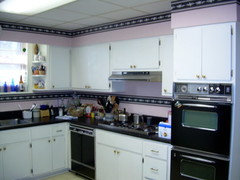

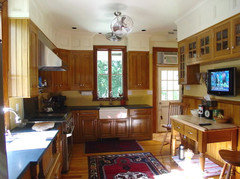
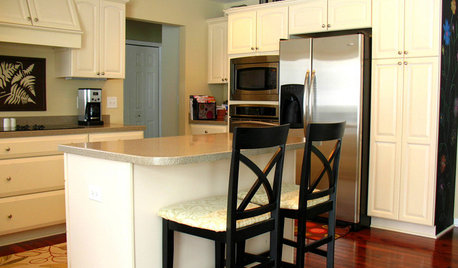





raehelen