9' ceilings and cabinets
dinag
16 years ago
Related Stories
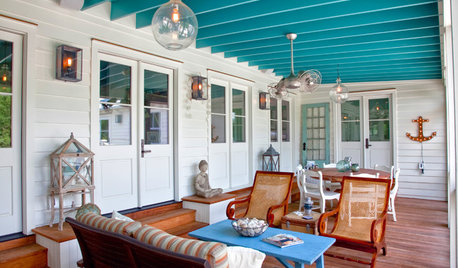
COLOR9 Fun Ceiling Colors to Try Right Now
Go bold overhead for a touch of intimacy or a punch of energy
Full Story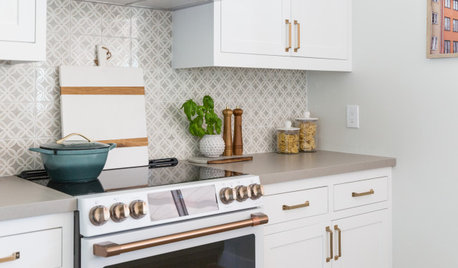
KITCHEN CABINETS9 Ways to Get Low-Maintenance Kitchen Cabinets
Save valuable elbow grease and time with these ideas for easy-to-maintain cabinets
Full Story
KITCHEN CABINETS9 Ways to Configure Your Cabinets for Comfort
Make your kitchen cabinets a joy to use with these ideas for depth, height and door style — or no door at all
Full Story
KITCHEN DESIGNTop 9 Hardware Styles for Flat-Panel Kitchen Cabinets
Accentuate this simple cabinet style to best advantage in a modern or contemporary kitchen with the right pulls or latches
Full Story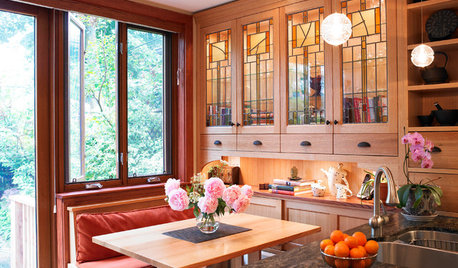
KITCHEN DESIGN9 Creative Looks for Kitchen Cabinets
When plain cabinet finishes just won’t cut it, consider these elegant to inventive approaches
Full Story
KITCHEN CABINETS9 Ways to Save Money on Kitchen Cabinets
Hold on to more dough without sacrificing style with these cost-saving tips
Full Story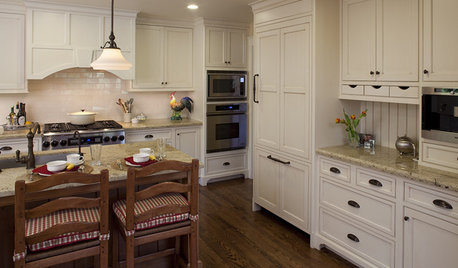
KITCHEN DESIGN9 Molding Types to Raise the Bar on Your Kitchen Cabinetry
Customize your kitchen cabinets the affordable way with crown, edge or other kinds of molding
Full Story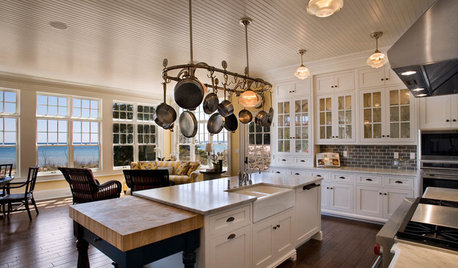
KITCHEN DESIGNKitchen Confidential: Glass Cabinet Doors Are a Clear Winner
We look at 9 types of decorative panes and 8 places to use them
Full Story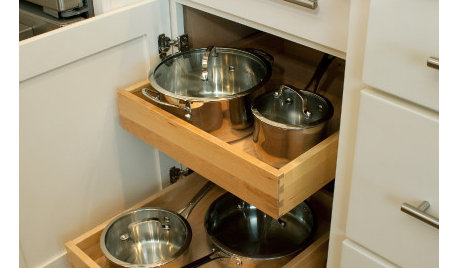
KITCHEN DESIGN9 Kitchen Cabinet Accessories for Universal Design
Retrofit your cabinets without doing a full remodel to make your kitchen more accessible without blowing your budget
Full Story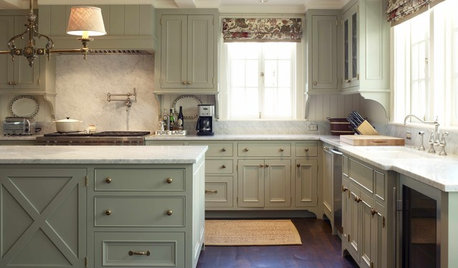
KITCHEN DESIGN9 Ways to Save on Your Kitchen Remodel
A designer shares key areas where you can economize — and still get the kitchen of your dreams
Full Story









raehelen
armomto3boys
Related Professionals
Everett Kitchen & Bathroom Designers · Riviera Beach Kitchen & Bathroom Designers · Soledad Kitchen & Bathroom Designers · St. Louis Kitchen & Bathroom Designers · Wentzville Kitchen & Bathroom Designers · Jacksonville Kitchen & Bathroom Remodelers · Kettering Kitchen & Bathroom Remodelers · Lomita Kitchen & Bathroom Remodelers · Gaffney Cabinets & Cabinetry · Lockport Cabinets & Cabinetry · Mount Holly Cabinets & Cabinetry · Wells Branch Cabinets & Cabinetry · Bellwood Cabinets & Cabinetry · Cornelius Tile and Stone Contractors · Edwards Tile and Stone Contractorsathomedad
soonermagic
ljsandler
dinagOriginal Author
green-zeus
dinagOriginal Author
dinagOriginal Author
donnay
rmkitchen
dinagOriginal Author
dinagOriginal Author