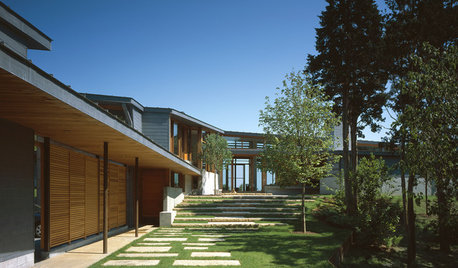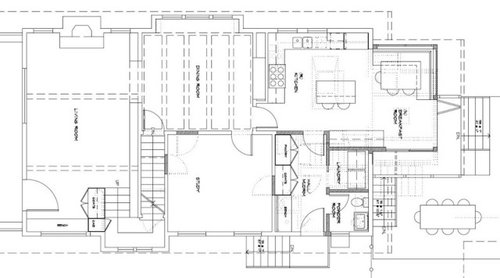Rear entrance layout
User
11 years ago
Related Stories

DECORATING GUIDESHow to Plan a Living Room Layout
Pathways too small? TV too big? With this pro arrangement advice, you can create a living room to enjoy happily ever after
Full Story
BATHROOM DESIGNRoom of the Day: New Layout, More Light Let Master Bathroom Breathe
A clever rearrangement, a new skylight and some borrowed space make all the difference in this room
Full Story
KITCHEN OF THE WEEKKitchen of the Week: An Awkward Layout Makes Way for Modern Living
An improved plan and a fresh new look update this family kitchen for daily life and entertaining
Full Story
HOUZZ TOURSHouzz Tour: Pros Solve a Head-Scratching Layout in Boulder
A haphazardly planned and built 1905 Colorado home gets a major overhaul to gain more bedrooms, bathrooms and a chef's dream kitchen
Full Story
KITCHEN DESIGNKitchen of the Week: Barn Wood and a Better Layout in an 1800s Georgian
A detailed renovation creates a rustic and warm Pennsylvania kitchen with personality and great flow
Full Story
HOUZZ TOURSHouzz Tour: Stellar Views Spark a Loft's New Layout
A fantastic vista of the city skyline, along with the need for better efficiency and storage, lead to a Houston loft's renovation
Full Story
ENTRYWAYSSteps and Stairs Elevate Modern Exterior Entryways
Gently sloped or at a sharper angle, modern ascents on a home's entrance serve both architectural and aesthetic purposes
Full Story
LAUNDRY ROOMSKey Measurements for a Dream Laundry Room
Get the layout dimensions that will help you wash and fold — and maybe do much more — comfortably and efficiently
Full Story
SMALL KITCHENSHouzz Call: Show Us Your 100-Square-Foot Kitchen
Upload photos of your small space and tell us how you’ve handled storage, function, layout and more
Full Story
DECORATING GUIDESDivide and Conquer: How to Furnish a Long, Narrow Room
Learn decorating and layout tricks to create intimacy, distinguish areas and work with scale in an alley of a room
Full StorySponsored
Industry Leading Interior Designers & Decorators in Franklin County
More Discussions








herbflavor
UserOriginal Author
Related Professionals
Highland Park Kitchen & Bathroom Designers · Midvale Kitchen & Bathroom Designers · North Versailles Kitchen & Bathroom Designers · Philadelphia Kitchen & Bathroom Designers · Ramsey Kitchen & Bathroom Designers · St. Louis Kitchen & Bathroom Designers · Cherry Hill Kitchen & Bathroom Designers · Feasterville Trevose Kitchen & Bathroom Remodelers · Glade Hill Kitchen & Bathroom Remodelers · Elk Grove Village Kitchen & Bathroom Remodelers · Gilbert Kitchen & Bathroom Remodelers · Lisle Kitchen & Bathroom Remodelers · Mesquite Kitchen & Bathroom Remodelers · Wilson Kitchen & Bathroom Remodelers · Bellwood Cabinets & Cabinetrylocaleater
UserOriginal Author
UserOriginal Author
herbflavor
Buehl
herbflavor
remodelfla
UserOriginal Author