Finished White Kitchen...Finally Sharing!
yankeejay
12 years ago
Related Stories

CONTRACTOR TIPSContractor Tips: Countertop Installation from Start to Finish
From counter templates to ongoing care, a professional contractor shares what you need to know
Full Story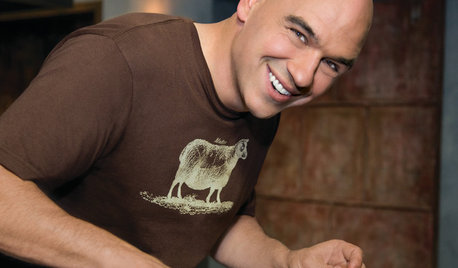
TASTEMAKERSPro Chefs Dish on Kitchens: Michael Symon Shares His Tastes
What does an Iron Chef go for in kitchen layout, appliances and lighting? Find out here
Full Story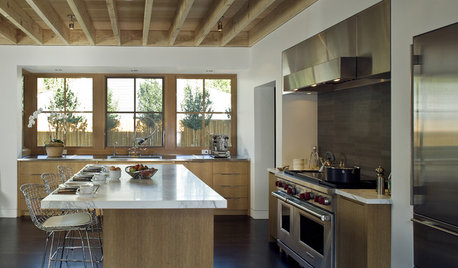
MATERIALSAn Architect Shares His Go-To Materials
Aluminum doors, porcelain tiles, polished concrete. Here are the features and finishes this professional returns to time and again
Full Story
KITCHEN DESIGNA Designer Shares Her Kitchen-Remodel Wish List
As part of a whole-house renovation, she’s making her dream list of kitchen amenities. What are your must-have features?
Full Story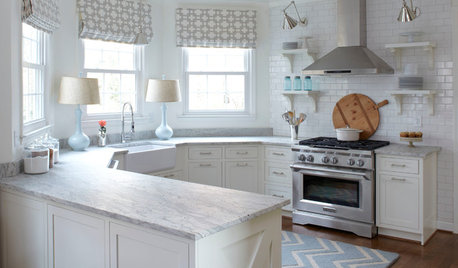
KITCHEN DESIGNHow to Keep Your White Kitchen White
Sure, white kitchens are beautiful — when they’re sparkling clean. Here’s how to keep them that way
Full Story
KITCHEN DESIGNNew This Week: Moody Kitchens to Make You Rethink All-White
Not into the all-white fascination? Look to these kitchens for a glimpse of the dark side
Full Story
KITCHEN OF THE WEEKKitchen of the Week: 27 Years in the Making for New Everything
A smarter floor plan and updated finishes help create an efficient and stylish kitchen for a couple with grown children
Full Story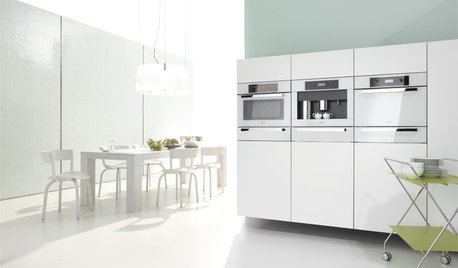
KITCHEN DESIGNWhite Appliances Find the Limelight
White is becoming a clear star across a broad range of kitchen styles and with all manner of appliances
Full Story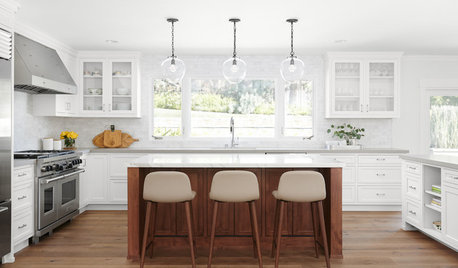
KITCHEN WORKBOOKWhen to Pick Kitchen Fixtures and Finishes
Is it faucets first and sinks second, or should cabinets lead the way? Here is a timeline for your kitchen remodel
Full Story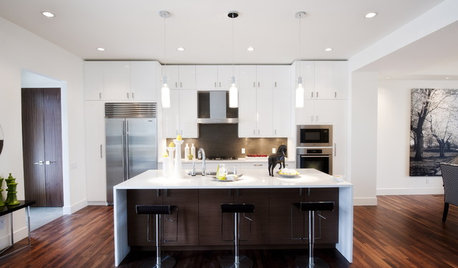
KITCHEN DESIGNKitchen of the Week: Ultra-White Cabinetry in Calgary
Owners turned to a piano finisher for the gloss on this extra-white kitchen
Full StorySponsored
Columbus Area's Luxury Design Build Firm | 17x Best of Houzz Winner!
More Discussions























athomesewing
rmkitchen
Related Professionals
Greensboro Kitchen & Bathroom Designers · Martinsburg Kitchen & Bathroom Designers · Mount Prospect Kitchen & Bathroom Designers · Ojus Kitchen & Bathroom Designers · Southampton Kitchen & Bathroom Designers · Sunrise Manor Kitchen & Bathroom Remodelers · Eagle Kitchen & Bathroom Remodelers · Santa Fe Kitchen & Bathroom Remodelers · Spokane Kitchen & Bathroom Remodelers · Superior Kitchen & Bathroom Remodelers · Buena Park Cabinets & Cabinetry · Cranford Cabinets & Cabinetry · Kaneohe Cabinets & Cabinetry · University Park Cabinets & Cabinetry · Englewood Tile and Stone ContractorsAnn Scheley
sixtyohno
Ann Scheley
lisa_a
babushka_cat
blfenton
yankeejayOriginal Author
nanj
badgergal
babs711
shelayne
abfabamy
gsciencechick
workingondreamhouse
yankeejayOriginal Author
livvyandbella
joan2121
User
yankeejayOriginal Author
love2decor8
Laurie35
taggie
heidi77009
MIssyV
rhome410
celineike
mmhmmgood
dianalo
MrsBrad
yankeejayOriginal Author
ratrem
flwrs_n_co
julcarr
jalsy6
michoumonster
brianadarnell
colorfast
yankeejayOriginal Author
greenhousems