Kitchen Table between island & living area? Feedback?
babs711
13 years ago
Related Stories
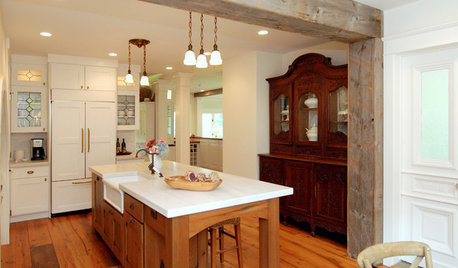
KITCHEN DESIGNKitchen Solution: The Main Sink in the Island
Putting the Sink in the Island Creates a Super-Efficient Work Area — and Keeps the Cook Centerstage
Full Story
KITCHEN DESIGNGoodbye, Island. Hello, Kitchen Table
See why an ‘eat-in’ table can sometimes be a better choice for a kitchen than an island
Full Story
KITCHEN ISLANDSWhich Is for You — Kitchen Table or Island?
Learn about size, storage, lighting and other details to choose the right table for your kitchen and your lifestyle
Full Story
KITCHEN DESIGNTake a Seat at the New Kitchen-Table Island
Hybrid kitchen islands swap storage for a table-like look and more seating
Full Story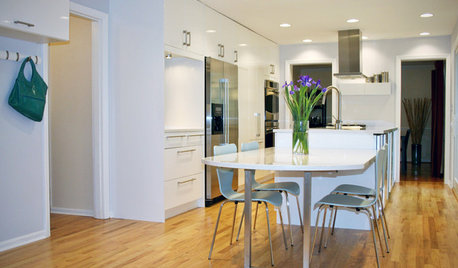
KITCHEN DESIGNGet More Island Legroom With a Smart Table Base
Avoid knees a-knockin’ by choosing a kitchen island base with plenty of space for seated diners
Full Story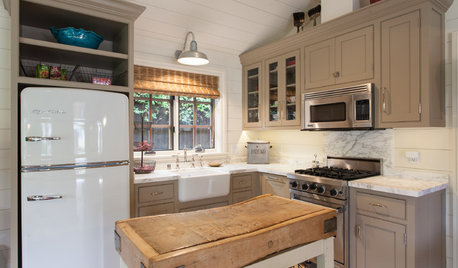
KITCHEN ISLANDSSmall, Slim and Super: Compact Kitchen Islands That Offer Big Function
Movable carts and narrow tables bring flexibility to these space-constrained kitchens
Full Story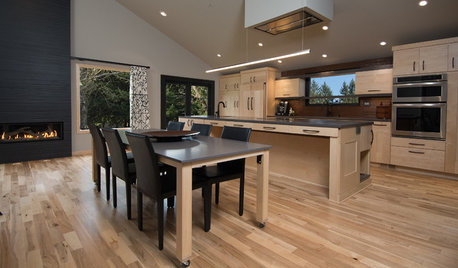
KITCHEN DESIGNKitchen of the Week: A Handy Rollout Dining Table Adds Flexibility
The dual-use eating surface is just one of the smart design features in this renovated Oregon kitchen
Full Story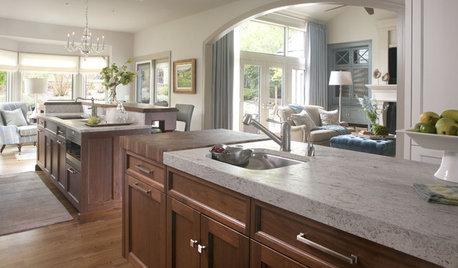
KITCHEN DESIGNKitchen of the Week: Two Islands in Colorado
Two islands and refrigerators create separate areas according to function in this kitchen remodel
Full Story
KITCHEN DESIGNKitchen Design Fix: How to Fit an Island Into a Small Kitchen
Maximize your cooking prep area and storage even if your kitchen isn't huge with an island sized and styled to fit
Full Story





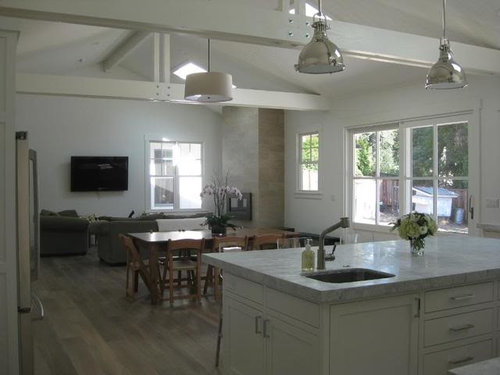
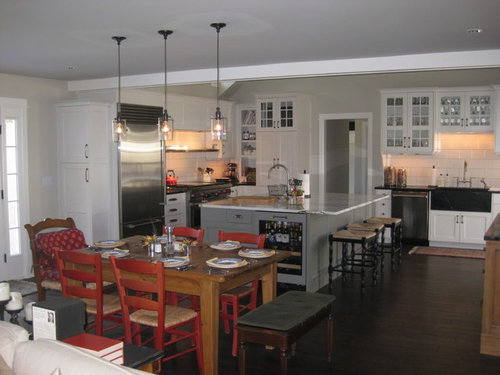
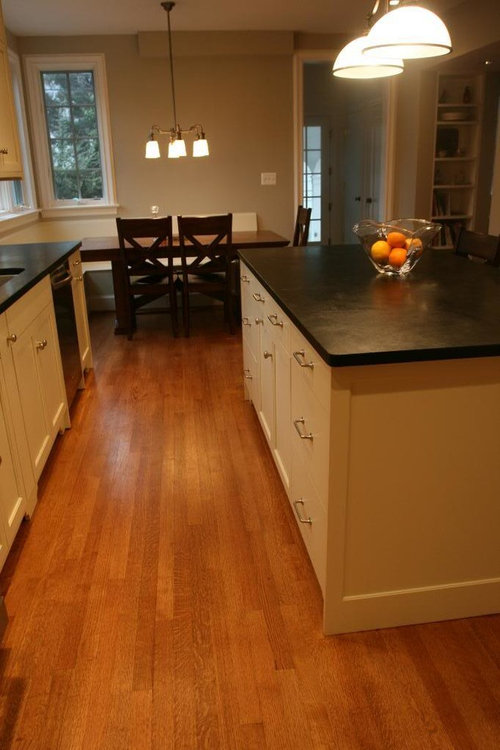
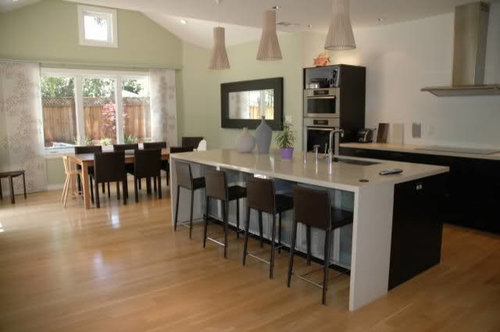
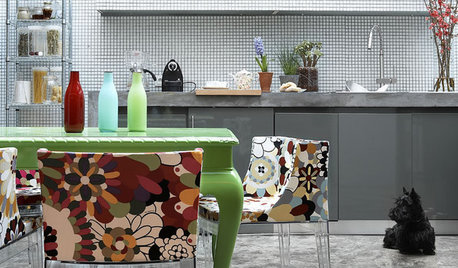


xc60
babs711Original Author
xc60
blfenton
blfenton
allison0704
babs711Original Author
rhome410
homey_bird
formerlyflorantha
babs711Original Author