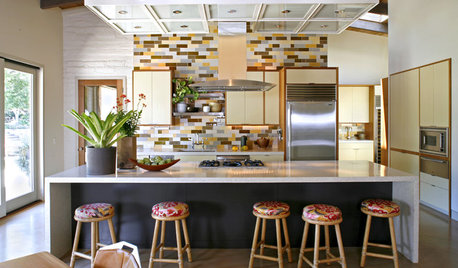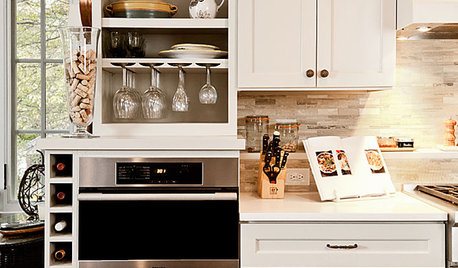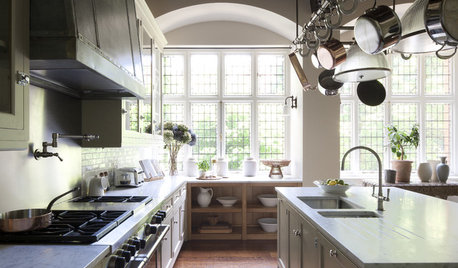Hello-
First of all I want to thank you all and say how incredibly helpful this forum (and the Appliance forum) have been over the last couple of weeks!!! I had absolutely no idea what a difficult time we'd have with decision-making -there are just sooo many choices!- and you;ve really helped.
Here's the background:
We moved into this house 3 months ago. This is a 3-year house for us, probably. We needed to move out of our old house because the school system wasn't challenging our 12-year-old daughter enough. Of course, the good school is in the pricey town. This house is an investment for us, as well as a way to acheiv our short-term goals of a good education for our daughter and a better daily life -more in tune with nature- for all of us. We bought a 2-bedroom house that needs updating but has a fabulous address. We will be adding a 3rd bedroom when we are able. According to real estate agents around here, we must have granite. And after looking at similar homes, we would clearly do well to have nice cabinets and pro-style SS appliances if possible.
We are experienced DIY-ers. We sold our last house for more than asking price because we redid it all (mostly ourselves) and it looked so great. We put an Ikea kitchen in that house, along with some cutom built-ins and custom tile work, and it looked really nice. We had intended (and budgeted for) Ikea cabinets in this house, too, but now we're thinking it's worth the extra $3k or so for nice cherry semi-custom cabinets with dovetailed wood drawers, etc. I think the market may demand that.
OK, so we have a very tight budget. Around $16k (and that's well above what we started with!), which I know sounds un-doable to many of you, but hear me out please!
PROBLEMS-
-The kitchen in this home is small and secluded from the rest of the house, as was typical of the era it was built (1956).
-All appliances need replacement; cabinets are recently refaced but original built-in-place and are grungy and broken.
-Brick wall construction precludes changing any windows or doors. ARGH!
-The back door shown (entry into the kitchen) is the primary entry into the house. There is a formal front door (shown nest to the small closet on the handdrawn plan below) which I intend to landscape properly so it can be used (currently opens into overgrown yard!) but it will never be the main family entrance. So you come in that door and there's no place to put your shoes and coat. Again, brick exterior wall constructions and funny jogs in exterior walls make adding a mudroom virtually impossible. We have 3 architects in the family and one good friend, and all have pondered this with no clear solution. The working plan is to put a wall of 15" deep high cabinets along the dining room wall (as shown in handdrawn plan). These will have coat hooks and low shoe shelves. In addition, the counter to the right of the door, in the computer-drawn plan below, has 12" deep shelves in the base cab, open on the side, for a few pairs of shoes, my purse, etc.
-Door and window placement make finding space for the fridge, DW, sink, and range difficult!
GOALS-
To open up the space to a more modern and useable space. The existing LR (with fireplace) will become the DR. LR will move to a to-be-renovated enclosed sunporch area which will be open and adjascent to the DR... so the entire space will flow, kitchen to DR to LR. Traffic flow will be to the left, along the wall of new coat cabinets, and down a step to the renovated sunroom area. To reach sleeping areas, traffic flows past the front entry, leaving the fireplace to the left, and down a hall.
To add a "breakfast bar" type area.
To make a good useable space for serious cooking. I am an avid organic gardner and cook.... some bread-baking. Pastry-making at holidays. But I cook "real" meals every night. I have had electric for 13 years, and am dying to cook on gas (well, LPG. No NG here...)
To increase resale value of the house. This kitchen must look fairly high end, although of course the size constraints add considerable limitations; no mega-fancy-palatial kitchen here.
AESTHETICS-
The house is currently a brick-and-white-vinyl ranch. The most desired look here is New England Cottage. The shape of the house and it's architectural details are a good match: we plan to paint the brick and reside the rest with light-stained natural cedar shingles. Inside, we want to be simple, elegant, friendly and warm. To that end we have chosen natural cherry cabinets in a simple, clean-lined shaker style.
{{gwi:1600724}}
Floors will match existing: red oak. I plan to do a 3x5 area of slate (or slate-like tile) at the back door/basement door zone.
Appliances- finally got this decided today!!!
We bought a floor model Jenn Air counter depth french door stainless steel (for $1800, saved $750!). We are buying a 30" NXR Pro-style AG (looks like thermador/American/etc). Bosch SHE 43 dishwasher.
Counters- granite. Color TBD. With all the liveliness of the natural cherry, in that small space, I think we want something pretty quiet. And since it's fairly dark (NE corner) probably light to medium.
Backsplash- mosaic glass tile, neutral color. I did Ice White in my last house myself, it was easy and looked fabulous!
Sink-
undermount on a 30" base (we needed the breathing space next to the fridge, so I thought 36" was too tight...) I would love to do a zero-radius but since we are blowing a lot on the appliances, granite, etc, this may be a place to economize.
I'm sure I'll think of other comments, but I guess that's it for now.
Here's the existing kitchen. Blue is exterior (brick) walls. I x-ed out the wall we plan to remove. We'll need to add a header and column, unfortunately.
and here's the new plan as of today. We're hoping to order cabinetry tomorrow, since its coming from Canada and takes up to 6 weeks!!
Thanks for any input. I'm sure I will have many more questions!!
I'll also post pics of our previous house's kitchen, which we did for about $8k.
Thank you-
STacey





















staceyinmaineOriginal Author
laxsupermom
Related Professionals
Riviera Beach Kitchen & Bathroom Designers · Saint Peters Kitchen & Bathroom Designers · Verona Kitchen & Bathroom Designers · Woodlawn Kitchen & Bathroom Designers · South Farmingdale Kitchen & Bathroom Designers · Hopewell Kitchen & Bathroom Remodelers · Kettering Kitchen & Bathroom Remodelers · Key Biscayne Kitchen & Bathroom Remodelers · Superior Kitchen & Bathroom Remodelers · Terrell Kitchen & Bathroom Remodelers · Forest Hills Kitchen & Bathroom Remodelers · Citrus Heights Cabinets & Cabinetry · Palisades Park Cabinets & Cabinetry · North Bay Shore Cabinets & Cabinetry · South Holland Tile and Stone Contractorslaxsupermom
holligator
staceyinmaineOriginal Author
staceyinmaineOriginal Author
rhome410
staceyinmaineOriginal Author
rhome410
malhgold
laxsupermom
staceyinmaineOriginal Author
staceyinmaineOriginal Author
staceyinmaineOriginal Author
laxsupermom
staceyinmaineOriginal Author
staceyinmaineOriginal Author
laxsupermom
staceyinmaineOriginal Author
staceyinmaineOriginal Author
laxsupermom
laxsupermom
bmorepanic
Buehl
staceyinmaineOriginal Author
bmorepanic
laxsupermom
malhgold
staceyinmaineOriginal Author
laxsupermom
luclin999
staceyinmaineOriginal Author
staceyinmaineOriginal Author
staceyinmaineOriginal Author
laxsupermom
rhome410
staceyinmaineOriginal Author
staceyinmaineOriginal Author
laxsupermom
staceyinmaineOriginal Author
rhome410
laxsupermom
staceyinmaineOriginal Author
staceyinmaineOriginal Author
rhome410
staceyinmaineOriginal Author
malhgold
staceyinmaineOriginal Author
rhome410
laxsupermom