I need your help! Please give me feedback on my kitchen plans.
fb1981
11 years ago
Related Stories
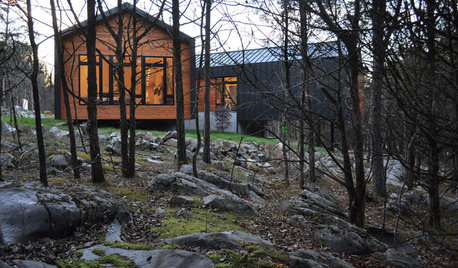
ARCHITECTUREHouzz Tour: Give Me a ‘Y’
The 3-legged plan of this Tennessee house responds to its site with covered outdoor spaces and nature views
Full Story
KITCHEN DESIGNA Two-Tone Cabinet Scheme Gives Your Kitchen the Best of Both Worlds
Waffling between paint and stain or dark and light? Here’s how to mix and match colors and materials
Full Story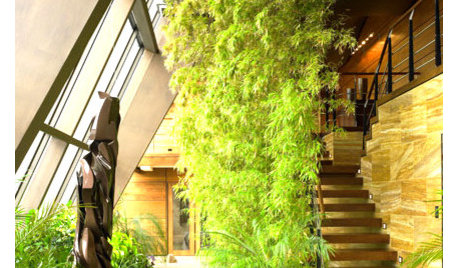
REMODELING GUIDESGive Me a Wall, a Roof, or a House of Glass
Swoon over spaces warmed by sunlight — from one side, or many
Full Story
GRAYChoosing Color: Give Me More Gray Days
Layer On the Grays for a Sophisticated Look in Any Room
Full Story
KITCHEN DESIGNHere's Help for Your Next Appliance Shopping Trip
It may be time to think about your appliances in a new way. These guides can help you set up your kitchen for how you like to cook
Full Story
HOME OFFICESQuiet, Please! How to Cut Noise Pollution at Home
Leaf blowers, trucks or noisy neighbors driving you berserk? These sound-reduction strategies can help you hush things up
Full Story
KITCHEN DESIGNKitchen Sinks: Antibacterial Copper Gives Kitchens a Gleam
If you want a classic sink material that rejects bacteria, babies your dishes and develops a patina, copper is for you
Full StoryMore Discussions






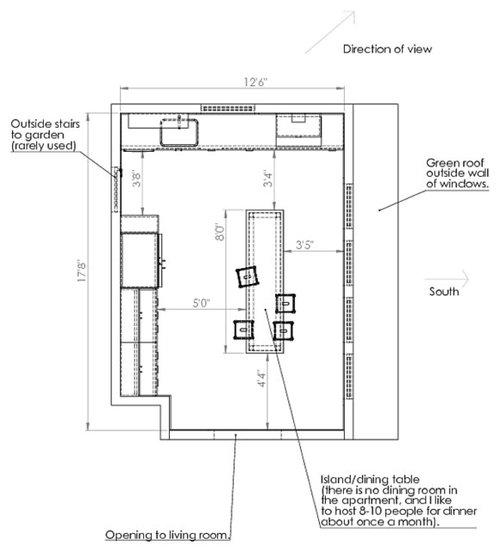
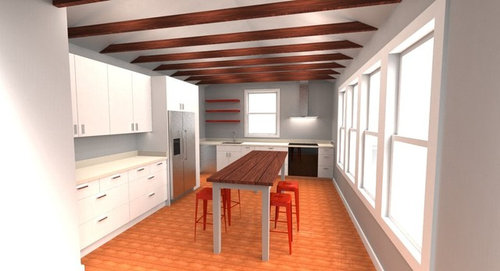
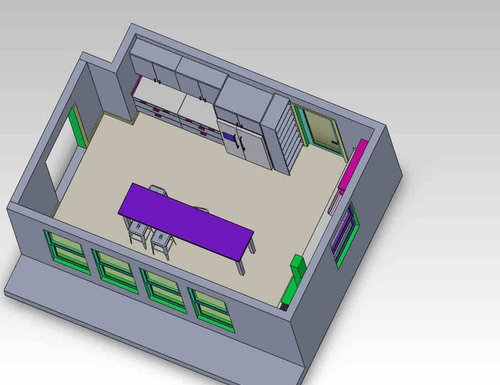







blfenton
fb1981Original Author
Related Professionals
Everett Kitchen & Bathroom Designers · Montrose Kitchen & Bathroom Designers · West Virginia Kitchen & Bathroom Designers · Beach Park Kitchen & Bathroom Remodelers · Crestline Kitchen & Bathroom Remodelers · Fairland Kitchen & Bathroom Remodelers · Las Vegas Kitchen & Bathroom Remodelers · Saint Augustine Kitchen & Bathroom Remodelers · Saint Helens Kitchen & Bathroom Remodelers · Drexel Hill Cabinets & Cabinetry · Fort Lauderdale Cabinets & Cabinetry · Parsippany Cabinets & Cabinetry · South Holland Tile and Stone Contractors · Wyomissing Tile and Stone Contractors · Glassmanor Design-Build Firmsfb1981Original Author
Jfay
rhome410
fb1981Original Author
fb1981Original Author
blfenton
fb1981Original Author
maggieq
fb1981Original Author
scoutastic
measure_twice