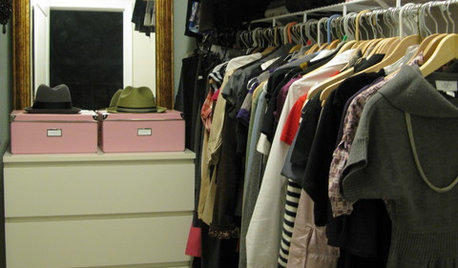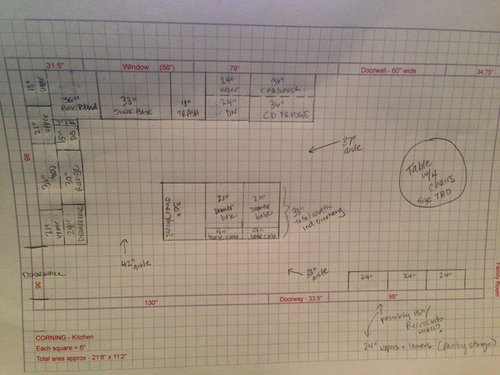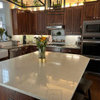It's finally happening! Layout review, please...
kcorn
10 years ago
Related Stories

ARCHITECTUREThink Like an Architect: How to Pass a Design Review
Up the chances a review board will approve your design with these time-tested strategies from an architect
Full Story
BATHROOM DESIGNUpload of the Day: A Mini Fridge in the Master Bathroom? Yes, Please!
Talk about convenience. Better yet, get it yourself after being inspired by this Texas bath
Full Story
KITCHEN WORKBOOKHow to Remodel Your Kitchen
Follow these start-to-finish steps to achieve a successful kitchen remodel
Full Story
HOUZZ TOURSHouzz Tour: Pros Solve a Head-Scratching Layout in Boulder
A haphazardly planned and built 1905 Colorado home gets a major overhaul to gain more bedrooms, bathrooms and a chef's dream kitchen
Full Story
MOST POPULARHow to Finally Tackle Your Closet's Critical Mess
It can be tough to part with reminders of your past, but your closet needs space for who you are today
Full Story
KITCHEN CABINETSCabinets 101: How to Choose Construction, Materials and Style
Do you want custom, semicustom or stock cabinets? Frameless or framed construction? We review the options
Full Story
MOST POPULAR5 Remodels That Make Good Resale Value Sense — and 5 That Don’t
Find out which projects offer the best return on your investment dollars
Full Story
KITCHEN DESIGN10 Tips for Planning a Galley Kitchen
Follow these guidelines to make your galley kitchen layout work better for you
Full Story
LIFETrue Confessions of a House Stalker
Letting go when a new owner dares to change a beloved house's look can be downright difficult. Has this ever happened to you?
Full Story
CONTRACTOR TIPSBuilding Permits: What to Know About Green Building and Energy Codes
In Part 4 of our series examining the residential permit process, we review typical green building and energy code requirements
Full Story










kcornOriginal Author
GauchoGordo1993
kcornOriginal Author
Kathy Rivera
kcornOriginal Author
mama goose_gw zn6OH
sena01
kcornOriginal Author
kcornOriginal Author
mama goose_gw zn6OH
kcornOriginal Author
mama goose_gw zn6OH
kcornOriginal Author
mama goose_gw zn6OH
mama goose_gw zn6OH
Kathy Rivera
kcornOriginal Author
mama goose_gw zn6OH
kcornOriginal Author
kcornOriginal Author
kcornOriginal Author
mama goose_gw zn6OH
kcornOriginal Author
mama goose_gw zn6OH
Kathy Rivera
kcornOriginal Author
Kathy Rivera
kcornOriginal Author
sena01
GauchoGordo1993
kcornOriginal Author
mama goose_gw zn6OH