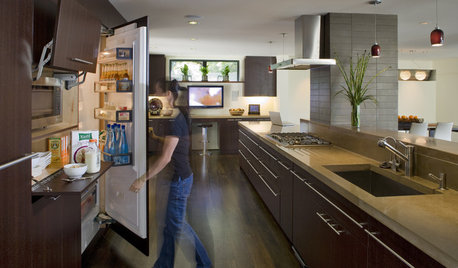Suggestions for fridge wall layout?
mpg2004
10 years ago
Related Stories

HOUZZ TOURSHouzz Tour: Nature Suggests a Toronto Home’s Palette
Birch forests and rocks inspire the colors and materials of a Canadian designer’s townhouse space
Full Story
KITCHEN LAYOUTSHow to Make the Most of a Single-Wall Kitchen
Learn 10 ways to work with this space-saving, budget-savvy and sociable kitchen layout
Full Story
KITCHEN DESIGNA Single-Wall Kitchen May Be the Single Best Choice
Are your kitchen walls just getting in the way? See how these one-wall kitchens boost efficiency, share light and look amazing
Full Story
KITCHEN DESIGNSingle-Wall Galley Kitchens Catch the 'I'
I-shape kitchen layouts take a streamlined, flexible approach and can be easy on the wallet too
Full Story
REMODELING GUIDESGet the Look of a Built-in Fridge for Less
So you want a flush refrigerator but aren’t flush with funds. We’ve got just the workaround for you
Full Story
HOUSEKEEPINGHow to Clean Your Fridge, Inside and Out
Keep your refrigerator clean and fresh, while you gain storage space and lose those ‘UFOs’
Full Story
KITCHEN WORKBOOKNew Ways to Plan Your Kitchen’s Work Zones
The classic work triangle of range, fridge and sink is the best layout for kitchens, right? Not necessarily
Full Story
BATHROOM DESIGNUpload of the Day: A Mini Fridge in the Master Bathroom? Yes, Please!
Talk about convenience. Better yet, get it yourself after being inspired by this Texas bath
Full Story
KITCHEN DESIGNDetermine the Right Appliance Layout for Your Kitchen
Kitchen work triangle got you running around in circles? Boiling over about where to put the range? This guide is for you
Full Story
KITCHEN DESIGNKitchen Layouts: Island or a Peninsula?
Attached to one wall, a peninsula is a great option for smaller kitchens
Full Story










GauchoGordo1993
annkh_nd
Related Professionals
Highland Park Kitchen & Bathroom Designers · United States Kitchen & Bathroom Designers · East Tulare County Kitchen & Bathroom Remodelers · Biloxi Kitchen & Bathroom Remodelers · Dearborn Kitchen & Bathroom Remodelers · Hunters Creek Kitchen & Bathroom Remodelers · Mesquite Kitchen & Bathroom Remodelers · Oxon Hill Kitchen & Bathroom Remodelers · Patterson Kitchen & Bathroom Remodelers · Westminster Kitchen & Bathroom Remodelers · Wilmington Island Kitchen & Bathroom Remodelers · Ham Lake Cabinets & Cabinetry · Hanover Park Cabinets & Cabinetry · Lindenhurst Cabinets & Cabinetry · Wells Branch Cabinets & Cabinetrymagsnj
swfr
sena01
deedles
lavender_lass
mpg2004Original Author
cottagewithroses
magsnj
sena01
mpg2004Original Author
Lynne-in-PA
mpg2004Original Author
Lynne-in-PA
Lynne-in-PA
mpg2004Original Author
Lynne-in-PA