Beating the dead horse: counter-height breakfast bar overhangs
try_hard
16 years ago
Featured Answer
Comments (27)
tklahr
16 years agolast modified: 9 years agoRelated Professionals
El Sobrante Kitchen & Bathroom Designers · Southampton Kitchen & Bathroom Designers · Albuquerque Kitchen & Bathroom Remodelers · Camarillo Kitchen & Bathroom Remodelers · Creve Coeur Kitchen & Bathroom Remodelers · Jacksonville Kitchen & Bathroom Remodelers · Kendale Lakes Kitchen & Bathroom Remodelers · Lawndale Kitchen & Bathroom Remodelers · Princeton Kitchen & Bathroom Remodelers · Crestline Cabinets & Cabinetry · Effingham Cabinets & Cabinetry · Middletown Cabinets & Cabinetry · Cornelius Tile and Stone Contractors · Hermiston Tile and Stone Contractors · Suamico Design-Build Firmsjudithn
16 years agolast modified: 9 years agoplllog
16 years agolast modified: 9 years agozinnah
16 years agolast modified: 9 years agobrunosonio
16 years agolast modified: 9 years agoBuehl
16 years agolast modified: 9 years agoauntiebubba
16 years agolast modified: 9 years agopatches123
16 years agolast modified: 9 years agosherilynn
16 years agolast modified: 9 years agokitchenchaos
16 years agolast modified: 9 years agofightingoverfinishes
16 years agolast modified: 9 years agotry_hard
16 years agolast modified: 9 years agotry_hard
16 years agolast modified: 9 years agodebbie_2008
16 years agolast modified: 9 years agodebbie_2008
16 years agolast modified: 9 years agoxoxosmom
16 years agolast modified: 9 years agotry_hard
16 years agolast modified: 9 years agowisrose
16 years agolast modified: 9 years agojtsgranite4us
16 years agolast modified: 9 years agoraehelen
16 years agolast modified: 9 years agoBuehl
16 years agolast modified: 9 years agotry_hard
16 years agolast modified: 9 years agopbrisjar
16 years agolast modified: 9 years agoBuehl
16 years agolast modified: 9 years agojessie21
16 years agolast modified: 9 years agotry_hard
16 years agolast modified: 9 years ago
Related Stories
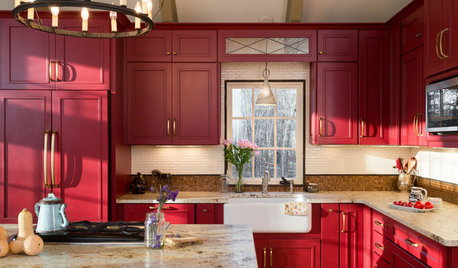
KITCHEN DESIGNKitchen of the Week: Casual Equestrian Feel on a Horse Farm
Red cabinetry, salvaged barn decor and a window for feeding treats to horses combine in a lively, comfortable family kitchen
Full Story
KITCHEN DESIGNHow to Design a Kitchen Island
Size, seating height, all those appliance and storage options ... here's how to clear up the kitchen island confusion
Full Story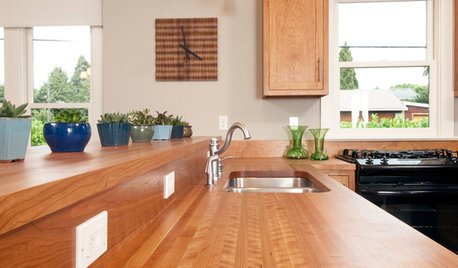
KITCHEN DESIGNWonderful Wood Countertops for Kitchen and Bath
Yes, you can enjoy beautifully warm wood counters near water sans worry (almost), with the right type of wood and sealer
Full Story
FARMHOUSESHouzz Tour: Rugged Charm for a Washington Farmhouse
Horses sidle close to this rustic home and guest cottage, which keep the pastoral pace with generous wood and simple forms
Full Story
KITCHEN COUNTERTOPSKitchen Countertop Materials: 5 More Great Alternatives to Granite
Get a delightfully different look for your kitchen counters with lesser-known materials for a wide range of budgets
Full Story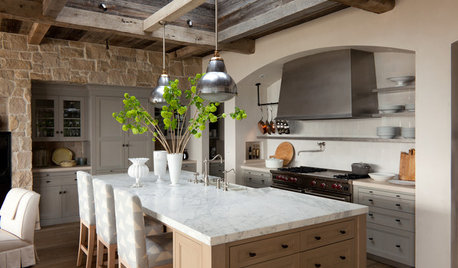
KITCHEN DESIGNHouzz Quiz: What Kitchen Countertop Is Right For You?
The options for kitchen countertops can seem endless. Take our quiz to help you narrow down your selection
Full Story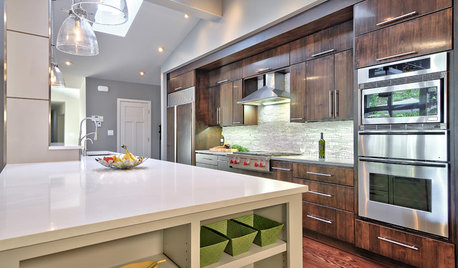
KITCHEN COUNTERTOPS7 Low-Maintenance Countertops for Your Dream Kitchen
Fingerprints, stains, resealing requirements ... who needs ’em? These countertop materials look great with little effort
Full Story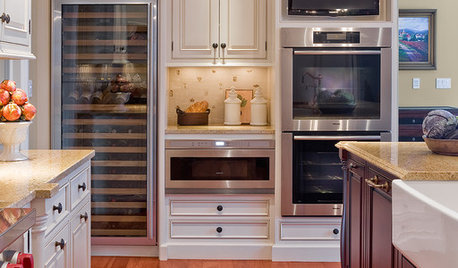
KITCHEN DESIGNGlued to the Tube: 14 Ways to Put a TV in the Kitchen
If you must, here's how to work a flat screen into your kitchen design
Full Story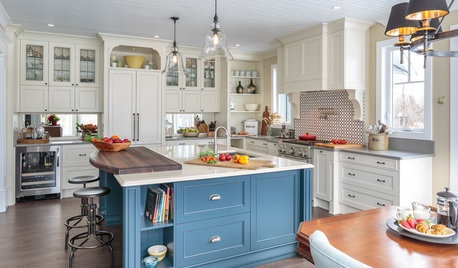
KITCHEN DESIGNThe Most Popular Kitchen Storage Ideas of 2015
Maximizing every inch, keeping necessities close at hand and finding room for technology top Houzzer favorites
Full Story
KITCHEN DESIGNTake a Seat at the New Kitchen-Table Island
Hybrid kitchen islands swap storage for a table-like look and more seating
Full Story





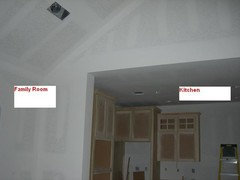

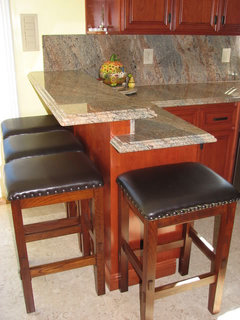




gizmonike