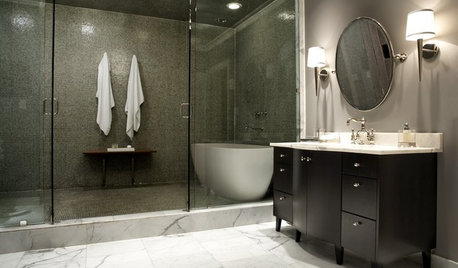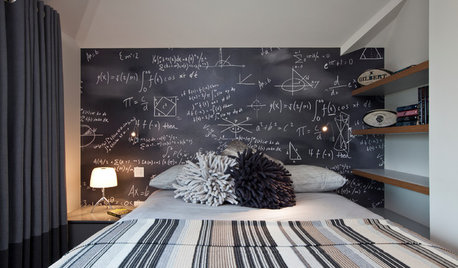Final debate between kitchen layouts...which would you choose?
artemis78
14 years ago
Related Stories

HOUSEKEEPINGDishwasher vs. Hand-Washing Debate Finally Solved — Sort Of
Readers in 8 countries weigh in on whether an appliance saves time, water and sanity or if washing by hand is the only saving grace
Full Story
KITCHEN DESIGNOpen vs. Closed Kitchens — Which Style Works Best for You?
Get the kitchen layout that's right for you with this advice from 3 experts
Full Story
KITCHEN DESIGNUsing White Marble: Hot Debate Over a Classic Beauty
Do you love perfection or patina? Here's how to see if marble's right for you
Full Story
KITCHEN DESIGNHouzz Quiz: Which Kitchen Backsplash Material Is Right for You?
With so many options available, see if we can help you narrow down the selection
Full Story
KITCHEN DESIGN12 Great Kitchen Styles — Which One’s for You?
Sometimes you can be surprised by the kitchen style that really calls to you. The proof is in the pictures
Full Story
DECORATING GUIDESWhich Rooms Get the Oscar?
On the eve of Hollywood’s night of nights, we bring you top films from the past year and their interior twins
Full Story
KITCHEN LAYOUTSThe Pros and Cons of 3 Popular Kitchen Layouts
U-shaped, L-shaped or galley? Find out which is best for you and why
Full Story
KITCHEN DESIGNKitchen Layouts: A Vote for the Good Old Galley
Less popular now, the galley kitchen is still a great layout for cooking
Full Story
KITCHEN LAYOUTSHow to Plan the Perfect U-Shaped Kitchen
Get the most out of this flexible layout, which works for many room shapes and sizes
Full Story
MODERN ARCHITECTUREThe Case for the Midcentury Modern Kitchen Layout
Before blowing out walls and moving cabinets, consider enhancing the original footprint for style and savings
Full StoryMore Discussions








dredpir8
bmorepanic
Related Professionals
Lenexa Kitchen & Bathroom Designers · Philadelphia Kitchen & Bathroom Designers · Covington Kitchen & Bathroom Designers · North Druid Hills Kitchen & Bathroom Remodelers · Shawnee Kitchen & Bathroom Remodelers · South Barrington Kitchen & Bathroom Remodelers · Vashon Kitchen & Bathroom Remodelers · Westchester Kitchen & Bathroom Remodelers · Weymouth Kitchen & Bathroom Remodelers · Plant City Kitchen & Bathroom Remodelers · Little Chute Cabinets & Cabinetry · Norfolk Cabinets & Cabinetry · Tinton Falls Cabinets & Cabinetry · Dana Point Tile and Stone Contractors · Mililani Town Design-Build Firmsrhome410
lascatx
palimpsest
plllog
artemis78Original Author
plllog
palimpsest
artemis78Original Author
rhome410
desertsteph