Possibly ridiculous question ahead-- Facelift question
Every morning as I walk into my kitchen for my coffee, I want to hulk smash our kitchen. Quite frankly, it's hideous and hurts my eyes.
I have lime sherbet walls with a maroon and gold border. I have "faux" chandelier over the eat in area THAT PLUGS INTO THE WALL. I have pickled oak cabinets, harvest gold backsplash and a gray speckled counter (which I wouldn't mind, except for the gold it is next to.) Add mismatched appliances and a yellowed ivory sink that is HORRENDOUS for cleaning the caulking around it and yeah, like I said, "HULK SMASH!"
The very worst though (haha) in the giant list of issues is that the eat in area only fits my five children. And the diningroom that is through the doorway is a touch too small for a really great table for our family of 7. Trust me, I've measured, I've taped off various tables I have found, etc.
I've looked at that wall wall separating the eat in and dining room (it happens to be the wall that the pineapple-esque faux chandelier plugs into) and I'd really like to see about it coming down. Some friends have said that they do not expect it to be load bearing, however, I'm a nervous nellie and would have that professionally looked at before doing it rashly.
Soooooooooo maybe you are asking, "Peachy, what has stopped you from looking into that?"
Well... there is about a half inch (quarter inch?) step down into the dining room that would need addressed if that wall came down. It appears to be the difference in the thickness of the tile floor in the kitchen to the hardwoods in the dining room. And that tile goes from the eat in kitchen area, through the kitchen, down the hall and into the half bathroom and laundry.
So if you are still with me, can that tile be ripped up WITHOUT having to take everything out of my kitchen and starting completely over? One thing I should disclose, is that it also appears that the dishwasher is "tiled in."
Really, when I look at it all together, I am paralyzed by being overwhelmed. We've lived here a year and haven't done a thing to it (except take a tiny bit of the horrendous border down) because we figure it is just going to be a HUGE snowball thing that we aren't ready to tackle financially.
I'd just like to 1. Dine with my entire family maybe with a little extra space for guests because YES, we continue to entertain with the huge eyesore (real friends don't care and all that jazz) and 2. enjoy my coffee without being visually assaulted.
HELP!
Comments (55)
robo (z6a)
10 years agoDo you want to run the dining room wood into the breakfast area without touching the kitchen tile?
I asked my contractor about taking tile out of PART of a room. His response was: "probably can happen, but no guarantees as a tile might crack when the one next to it is removed"
Second question: are you wondering if you can remove the tile throughout the whole area without taking up your cabinets?
If so, pry one of the toekicks off your cabinets and see what lies behind. In my case, the cheap a$$ homeowners did NOT tile under the cabinets so I could easily remove all my tile without taking up the cabs. Unfortunately for me, I'm moving my cabs so now I have to retile everything.
sjhockeyfan325
10 years agoIn my case, the cheap a$$ homeowners did NOT tile under the cabinets so I could easily remove all my tile without taking up the cabs
Its 50/50 whether you even SHOULD tile under the cabinets. Maybe more on the side of "not". :-)
Related Professionals
Beavercreek Kitchen & Bathroom Designers · Cuyahoga Falls Kitchen & Bathroom Designers · Haslett Kitchen & Bathroom Designers · Henderson Kitchen & Bathroom Designers · Queen Creek Kitchen & Bathroom Designers · Ridgefield Kitchen & Bathroom Designers · San Jose Kitchen & Bathroom Designers · Fort Myers Kitchen & Bathroom Remodelers · Tempe Kitchen & Bathroom Remodelers · Black Forest Cabinets & Cabinetry · Eureka Cabinets & Cabinetry · Livingston Cabinets & Cabinetry · Wildomar Cabinets & Cabinetry · Eastchester Tile and Stone Contractors · Oak Hills Design-Build Firmsjustpeachyinga
Original Author10 years agoI guess I need to upload one picture at a time.
Here is the backsplash with the current counter.

justpeachyinga
Original Author10 years agoWe've replaced the "microcomputer" over the even. It is stainless and now matches the fridge.

sjhockeyfan325
10 years agoWhich of the two do you like - the backsplash or the counter - because you should probably think about getting rid of the other. The easiest would be to remove the backsplash, because you could just paint, whereas if you remove the counter, it needs to be replaced.
sjhockeyfan325
10 years agoThis is an easy fix!! I would remove the valance (maybe replace it with something that goes with the upper molding) and the curtain, possibly paint or stain the cabinets, change out the cabinet hardware, remove the backsplash and paint. If there's money left in the budget, replace the range to match the other appliances and replace the floor tile. New kitchen!
justpeachyinga
Original Author10 years agoThis is the doorway to the dining room.
Love the border and lime sherbert. NOT. LOL

Fori
10 years ago(Okay, I have to say I love that backsplash. Is it as bumpy as it looks? What a shame it fights with everything else!)
justpeachyinga
Original Author10 years agoThe step down from the eat in to the dining room.
IF we can take down that wall, we can't put the table longways because the floor will be uneven unless we do something (??) to fix it.

justpeachyinga
Original Author10 years agoFori- that picture didn't pick up the gold glitter in the tiles either. Sigh.... Oh how I wish I was joking!!!
By itself it wouldn't be bad. It's the chaotic mishmash that is killing my eyes!
justpeachyinga
Original Author10 years agoThis is the fridge nook. It was the pantry until the previous owner got tired of walking all the way across the kitchen. So she took the door off and did this.
This is THE BIGGEST fridge we can fit here. Not practical for a family of 7 that homeschools and is home ALL.THE.TIME. But it's life.
I do claim the gray swatches of paint on the edge (which I know looks awful, don't throw tomatoes!) That is completely my fault. LOL
Oh and in the top right corner of the picture, that is where I started pulling border in a frenzy one morning. I swear, my husband NEVER knows what he will come home to. HAHA!
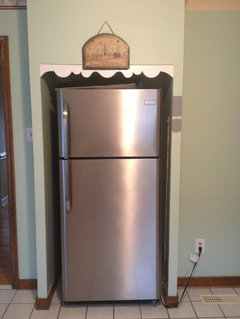
justpeachyinga
Original Author10 years agoAnd now that I've showed all my house's dirty laundry, I feel like I should redeem my taste in houses!
She's has good bones. She is in a friendly neighborhood. We have a gorgeous wrap around driveway. The lack of carpet is a major plus for my allergies. She has a large lot and I love the area we are located in. I can get to church in 5 minutes (and that includes a U turn.)
Oh and she has a great rocking chair front porch.
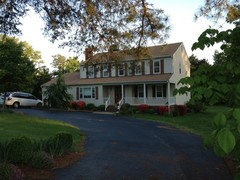
This post was edited by justpeachyinga on Tue, Jan 28, 14 at 16:31
Evan
10 years agoThat backsplash is the coolest thing I've ever seen. You should use that as your inspiration and make a totally swingin' 1970's kitchen.
Fori
10 years agoWhat's over the fridge? I could see knocking that nook out entirely...but if somehting essential is stuffed up there, but how could it be?
justpeachyinga
Original Author10 years agoedb2n- I like the shapes in it. Here is another reason I don't think it can stay.
Oh and that dark looking sprinkles are gold glitter flecks. It apparently hates my camera.
This is under the microwave, but very clearly visible to short me.

khinmn92
10 years agoReally don't think it's as horrible as described. If it's bothering you that much start by taking the border off. Not hard...paint the walls. Those are things that can be done right away. Instead of messing with taking down the wall between the dining/kitchen, why don't you just eat as a family in the dining area? If anything, I would dismantle the refrigerator nook. Course it would most likely involve some ceiling and floor repair but you would be able to use a larger refrigerator. I have 4 children so am well aware of the needs of a large family :) Many people have successfully gel-coated their cabinetry and while labor intensive, it isn't terribly expensive and you'll have a good result. I don't know your DIY skills, but would probably remove the backsplash. It will probably need some drywall repair, but then could be painted until you decide to do something more extensive. I think your kitchen has good bones.
annkh_nd
10 years agoSo why don't you knock out the walls around the fridge? If you're careful taking off the baseboard, you should have plenty to patch in where the walls came out. That, and a fresh coat of paint, would do wonders!
I think I was confused about your layout. I thought knocking out the wall would create one long space. But from your photos, it looks like the kitchen/dining room would be an L-shape? Is the fridge on the dining room wall? If you knock out the wall, where does the fridge go?
I see what you mean about the floor heights. If one chair was on the tile, I don't think it would be a huge deal. If the table legs end up on the tile, that's a problem. Replacing the tile with vinyl might not be enough of a change in height to solve the problem.
justpeachyinga
Original Author10 years agoFori- it's just the backside of the stairs as far as we were told. We were under the impression that we wouldn't gain enough space to make it useful? That outlet needs moved too. Can't tell you how many times I look down at it to make sure none of the children have played with it.
desertsteph
10 years agoit's a lovely house! the kitchen just needs some love.
doing the few things you can w/o spending a ton of $ should make a big difference.
I don't like the BS - that'd bug my eyeballs. I do have a problem w/ patterns tho. can't even take much of one in flooring. Sure limits me.
Do you have an attic? access to it? that should help in rewiring for a light over a new table.
your cabs look like the color mine are. Mine are plastic tho - or maybe vinyl covering. Don't know for sure. I don't like it but am too tired to change it - and too cheap to have someone else do it. Wood cabs are very paintable tho.
justpeachyinga
Original Author10 years agoAnnkh- the wall that I wanted to take down is the wall between the eat in area and the dining room. Straight ahead in this picture.
In this picture the fridge is to my right. The slider glass door in on the left. Dining room ahead. Stove behind me.
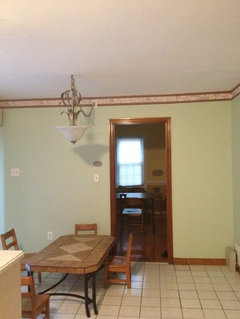
justpeachyinga
Original Author10 years agokhinmn92- I didn't think it was "that bad" when we were under contract or after we signed on the dotted line and moved in.
The spring/summer/fall I was like "Well... it is what it is."
And then winter came. I really struggle with Virginia winter... and then sicknesses came, and then, the snow... And slowly over the last few weeks it has eaten at me to this point.
I've already started pulling down the border. (You can that in the fridge nook picture.) But it's two layers of border with a layer of paint in between. It's slow going. And part of me wonders if the removal and then paint will be "enough" of a difference to tide me over. It won't solve the seating issue we have-- which is one of my biggest annoyances.
blfenton
10 years agoAlthough it is tough to tell I think whoever did this kitchen matched the cabinets to the counter and then the backsplash to the floor. So, when you go into the room in the mornings your eyes actually bounce.
Remove the backsplash, the border and then paint. Things will appear a little more cohesive. Your cabinets actually aren't that bad but the backsplash is awful beside them.
Taking out the wall would be nice along with replacing the floor but that's a decision for your budget.
justpeachyinga
Original Author10 years agoOkay, so my husband walked in to me scraping border... again. Bless his heart.
He's agreed to help me scrape border. Then we will paint.
Then we we re-evaluate. He says he eventually sees us reconfiguring the kitchen. He cooks just as much as I do, and wants prep space next to the stove. We really don't look out the window when we are washing dishes. He also said he would love to have a second dishwasher. (Four of my five children have multiple food allergies, so we eat at home most of the time.)
We found this picture and while the colors and style does not appeal to us, the layout is more like my husband is thinking. I don't think there is any way possible to get the two dishwashers by moving the sink though. The peninsula would have to be more narrow too.
So I guess this will eventually be a bigger project, but broken down into phases so we can pay cash as we go.
I can deal with a plan and even slow progress. I can do this!
Here is a link that might be useful: [Houzz Kitchen[(https://www.houzz.com/photos/capstone-granite-contemporary-kitchen-boston-phvw-vp~46741)
texasgal47
10 years agoPeachy, here are some random thoughts:
1. Buy a cheap steamer at a big box store to remove the wall paper.
2. That backsplash would make me ill. Remove and paint to tide you over.
3. If the lightswitch by the fridge were relocated, and with the partitions removed, you should have plenty of room for a much larger fridge. Search craiglist for another one. In fact, sell some of your other appliances on CL and buy replacements from there so they match. There should be very little difference in cost to you.
4. That DR doorway in the middle of the wall is killing the function of the breakfast room. Can the opening be relocated at either end of the wall? If by the patio door, you could have a banquette in the other corner.
5. That abrupt flooring step-up looks like an accident waiting to happen. Get a sloped flooring transition piece before someone trips and is hurt.
6. That light fixture outlet near the ceiling is one for the books. As someone else said, it gives one pause as to what other "goodies" are waiting to be discovered.
7. I like the kitchen layout. It just isn't right for a family your size. Could you post a floor plan for the kitchen and for the rooms surrounding it?robo (z6a)
10 years agoLove the backsplash! But understand it might not be everyone's cup of tea.
Could you do benches/banquettes in the breakfast area?
I'd love to know if the hardwood runs under your tile. How old is the house? Can you pop off a toe kick to see what's under the cabinets?
laughablemoments
10 years agoYou don't have to tear out the wall tile right away. If I had to choose between some quick, inexpensive, temporary fixes and waiting a few years to redo the space, I'd choose the temporary inexpensive route to make it more livable in the meantime.
A few bloggers have had success hot-gluing beadboard over the current backsplashes in their kitchens. I've linked them below.
I'd definitely look into removing the wall between the two spaces. If the height difference between the floors can't be rectified right away, would it work to get a bench that pushes up against the tile and stays put, then the table, with chairs around the other three sides of the table for meals in the dining room? Something like what I sketched?
You could also attach a piece of countertop a little lower than the peninsula to the back side of the cabinets to give you some breakfast counter seating in the tiled area by the slider. My dad did this with a scrap of granite in his kitchen and they eat at it daily. It's their favorite part of the kitchen.
We had a lowered breakfast bar portion in our old kitchen that was table top height. Our kids sat at it every day coloring or doing other projects. It gave us extra seating when we had guests. It also was nice for my pint sized helpers b/c it gave them counter at a working height that was good for them.
You could use a piece of butcherblock, or you can also find countertops on craigslist very inexpensively that could be added in this way, too.
Here's an example:
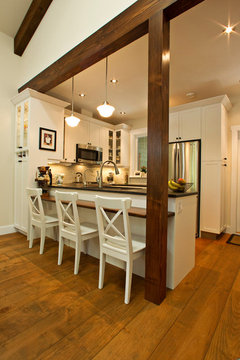
[Transitional Kitchen[(https://www.houzz.com/photos/transitional-kitchen-ideas-phbr1-bp~t_709~s_2112) by Ucluelet General Contractors Icon Developments Ltd
If you go to Houzz and do a search on "lowered breakfast bar", you'll find more examples.
(Edited to fix some goofy wording.)
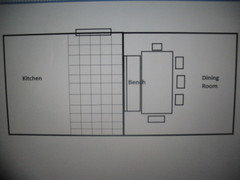
Here is a link that might be useful: Hot-glued backsplashes in blogger kitchens
This post was edited by laughable on Thu, Jan 30, 14 at 9:34
lam702
10 years agoYou know, seeing all those pictures, I don't think your kitchen is that bad either. Its the combination that needs tweaking. I'd get rid of the border, and paint the walls. Next, tear off that backsplash and paint for now. Maybe even gel stain or paint the cabinets, either a dark stain, or all creamy white. Or even the lowers dark, the uppers white. Staining and painting cabinets is a lot of work but it would dramatically change the appearance. The good thing is that countertop is neutral, as is the tiled floor. Once you get the walls painted, possibly think about a backsplash. If you do decide to paint and/or stain the cabinets, do that first, the backsplash should be the last thing you do. This would not be an expensive update, paint is very cheap when you consider it can totally change the look of the room and cabinets. The backsplash would be the most expensive part, and if you are fairly handy, you could DIY and save even more. I would remove the valance above the fridge too. I see that the appliances dont' match, not sure if you want to replace any of them if they still work. Eventually they'll need to be replaced, as they do you can get them to match.
annkh_nd
10 years agoI like your breakfast table!
If the hardwood goes under the tile, you'd be golden! I still think sheet vinyl would be very close in height to the wood.
Laughable, I think the OP would like to run a long table the other way, which would make sense with the wall gone.
Evan
10 years agoI know you're concerned with the floor levels not lining up if you take out the wall. But if you take the wall down, won't you have a gap of 3 inches or so with no flooring? I've never taken a wall down, but I'm assuming the hardwood or tile doesn't run under the walls. Trying to fill in that gap without replacing one or both floors would be really tough.
justpeachyinga
Original Author10 years agoMaybe I didn't explain this clearly, but the top of the fridge nook is slanted. The *height* of the fridge is what is limited. I do see that taking the sides of the nook off would be helpful, but the fridge is touching the slanted top.
Maybe I should have it pulled out so I can show you all the nook. Maybe I'm seeing something as a limitation that is not. Or perhaps it is a limitation but I'm just not effectively describing it.
justpeachyinga
Original Author10 years agoTexasgal47- I'm trying to get a floorplan together. The door by the fridge nook, goes to the foyer.
The supposed story on the "chandelier" is that the builder originally built that room that way and they only "updated" the fixture. I'm not sure I believe that although many of our rooms are lacking overhead lighting (livingroom, family room, bedrooms.) The sellers were the original owners and the house was built in 1981. My husband and I had never seen a plug in "chandelier" before this house. LOL
Robotropolis- house was built in 1981. I would love to find hardwoods under the tile, but I don't know. The tile is from the breakfast through the kitchen, down the hall, into the half bath and the laundry area (which is through the half bath.) I'm going to ask my husband to take off the toe kick and look tonight.
Laughable- I'll check out the blogs. The penninsula runs almost to the sliding glass door. I'll try to get a better picture and a measurement after naptime. I don't dare make too much movement with three boys sleeping all at once!
Hpyny2- The stove is the next item that will be replaced. The dishwasher is tiled in, so that is why it will be last.
annkh- What kind of sheet vinyl do you think wouldn't clash with the floors? My aunt keeps telling me that I wouldn't want the hardwoods in the kitchen/bathroom/laundry area anyway.
edb2n- Yes, we realize that there would be an issue where the wall was. that is why I asked if I we could take the tile up without having to take up the cabinets?
lam702
10 years agoMy mother's house had a plug in chandelier, the house was built in the 1950's and there were no overhead lights except for the kitchen. Her ceilings were plywood, not sheetrock. Strange. On another note, I would imagine your wood floors do not go under the walls. When building a house, I believe, they put the wall studs and plywood subfloor up first, then the sheetrock, and then the hardwood flooring last. So you may very well find a gap in the floor when you take the wall out. Not sure what you can do about it, other than replace the kitchen floor.
unbiddenn
10 years agoThe real fix starts with the floor. Until you pull up that tile and take it down to the wood, everything else is patching. Fix the floor, pull the wall down if its not load bearing. Enlarge your kitchen.
texasgal47
10 years agoLaughable, hot gluing painted beadboard over the backsplash is a really great idea--easy, inexpensive, and looks terrific.
I'm personally dying to know how the breakfast room wall lines up with the DR on the other side.
The former home owners are in my camp when it comes to having no ceiling light fixtures in the bedrooms. They must have wall outlets wired so that a plugged in lamp will come on when the light switch is flipped. It seems to me that the typical bedroom ceiling light fixture is ugly and delivers only an harsh, unflattering glare to the room. For that reason, none of the bedrooms in my custom built home had any. I know there must be many others of a different opinion.laughablemoments
10 years agoWould you be more ok with your backsplash if it was all one color that coordinated with something else in your kitchen?
What if you painted it in the interim? I just happened on an example and thought of you. I was able to find your thread again by googling gardenweb with "hulk smash". (Giggle.) Your vivid description worked. : )
Here is a link that might be useful: A painted tile backsplash
sjhockeyfan325
10 years agoFor that reason, none of the bedrooms in my custom built home had any. I know there must be many others of a different opinion.
I don't mind overhead lights in the bedroom, although I hardly ever turn them on, but I hate overhead lights in the living area. All lamps.
momfromthenorth
10 years agoJust Peachy,
As for your uneven floor, I'm guessing that when they put down the cement backerboard for the tile floor, that combined with the thickness of the tile, raised the floor level up so that it is 'higher" than your wood floor in the dining room. If you were to remove the floor tiles and cement backer board, then install more hardwood in the kitchen to match your dining room, then the floors will be even.Alternatively, you could remove the wood dining room floors and tile that whole area (kitchen and dining room) and then they will all be the same level.
Someone might not have removed old sub flooring under that tile... there are several things that might have caused the floors to be uneven. But...
If you can gently lift the countertop up and pull the dishwasher out, that will tell the tale. You'll know right away why the floors are two different levels.
There are a lot of great ideas here to inexpensively "fix" your kitchen and bring it up to 2014. :) Don't despair!
Good luck!
lyfia
10 years agoYou don't have to replace all the tile, you could just do the kitchen to get it level with the dining room. Tile can be cut with a small disk made for cutting stone /tile and a dremmel type tool and a new transition strip can be added where you choose to keep it. The cutting makes a mess, but doesn't require you to redo the full floor.
juliekcmo
10 years agoI will chime in with another vantage point, which is some of the functional issues you raised.
Having an impossible to clean sink is something I have dealt with in previous homes and it drove me absolutely crazy. Since you mentioned that, I would want to address the sink and by association the countertops to improve functionality before spending lots of budget on appearances like the backsplash.
I might consider replacing the sink and countertops with a nice stainless sink, and whatever is your entry price counter of choice. I am a porcelain tile fan myself. Then I would just elbow-grease the painting needs and yes, consider breadboard on the backsplash as I think it would look remarkably wonderful with your style of home.
Regarding your fridge area, if the wall partitions are removed, what is the physical area available? And where was the fridge located before it was there? Would moving it back allow for an all fridge and all freezer? And where are your home entrances and other adjoining rooms? More floor plan info would help us see the flow from room to room better.
justpeachyinga
Original Author10 years agoOkay, so we tipped the dishwasher and looked behind it. It looks like plywood.
texasgal47- Yes. All the top outlets are controllable by switches in our house and the bottom ones are not. It took us a few minutes to figure it out when we first moved in. *blush*
We are originally from Georgia so we greatly miss our ceiling fans. One day....
Laughable- Hulk smash. Yup-- I have more sons than daughters, can you tell?
I'm working on more pictures from other angles--- including the diningroom. I'm having a particularly hard time working on my floor plan. Maybe I'll draw it, that seems easier than trying to learn a program at this point.
This post was edited by justpeachyinga on Sat, Feb 1, 14 at 17:26
justpeachyinga
Original Author10 years agoHere is the view from the front entry way into the kitchen.
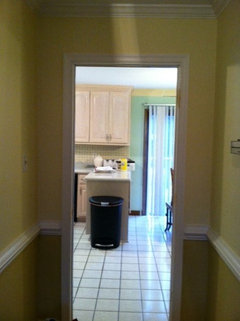
justpeachyinga
Original Author10 years agoOnce you walk into the kitchen from the entry way, there is an empty wall/corner. This is where the fridge used to be...
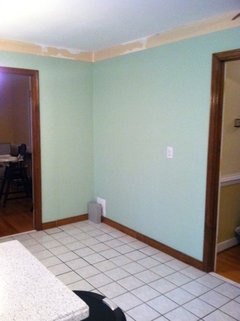
justpeachyinga
Original Author10 years agoI'm standing in front the fridge, looking at the breakfast area. The empty corner (that used to have the fridge) is on the right. The doorway is to the dining room. Oh! And the missing cabinet door is what used to be the trash drawer. The trashcan was teensy, tiny. (Remember, I have five children and we are homeschoolers, we are ALWAYS home.)
Excuse the chairs on the table. I had just mopped.
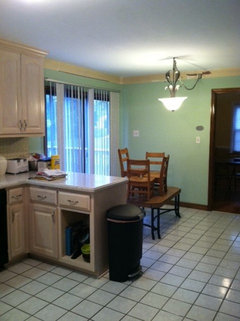
This post was edited by justpeachyinga on Sat, Feb 1, 14 at 18:22
justpeachyinga
Original Author10 years agoI'm in the dining room looking back into the kitchen. Yes, more yellow.

This post was edited by justpeachyinga on Sat, Feb 1, 14 at 18:23
justpeachyinga
Original Author10 years agoStanding in the doorway by the fridge, this is to my left. The tile changes direction to go down the hall and then changes back to go into the bathroom/laundry room.
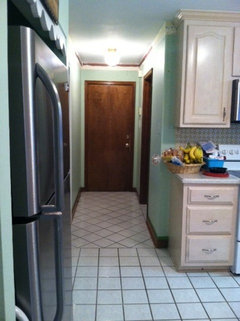
justpeachyinga
Original Author10 years agoMy husband asked if moving the kitchen area to the current dining room and the dining room to the current kitchen would open up the traffic flow.
I don't know. I'm not at envisioning things.
He also asked if we could get an island in our kitchen and then we saw this T shaped kitchen (see link) and I think he liked that idea better.
Here is a link that might be useful: T shaped kitchen?








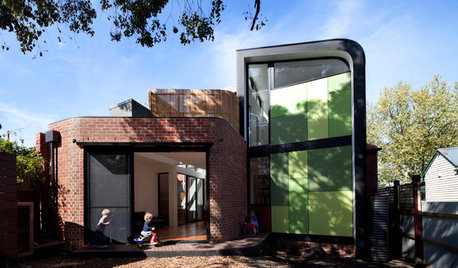
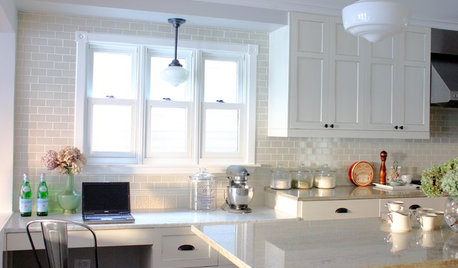






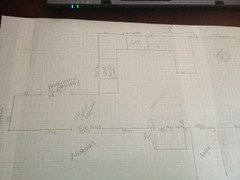





justpeachyingaOriginal Author